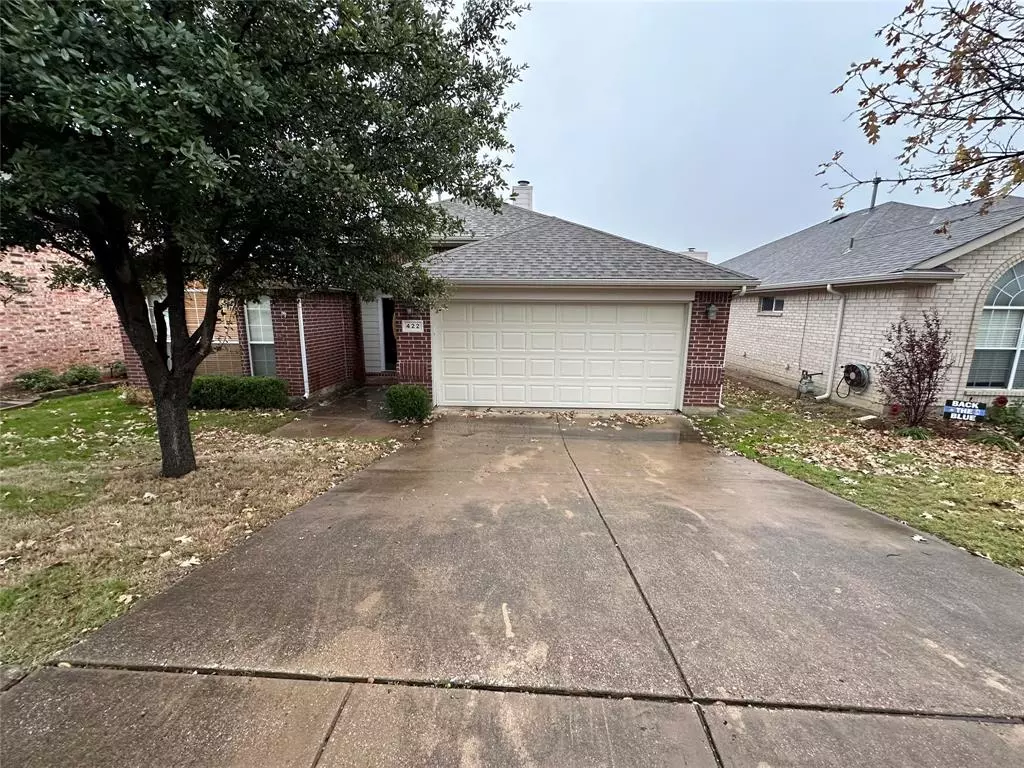$369,900
For more information regarding the value of a property, please contact us for a free consultation.
3 Beds
2 Baths
1,688 SqFt
SOLD DATE : 04/08/2024
Key Details
Property Type Single Family Home
Sub Type Single Family Residence
Listing Status Sold
Purchase Type For Sale
Square Footage 1,688 sqft
Price per Sqft $219
Subdivision Park Hollow Add
MLS Listing ID 20486558
Sold Date 04/08/24
Bedrooms 3
Full Baths 2
HOA Fees $20/ann
HOA Y/N Mandatory
Year Built 1999
Annual Tax Amount $6,725
Lot Size 5,488 Sqft
Acres 0.126
Property Description
Experience the perfect blend of convenience and comfort in this centrally located home nestled between Fort Worth and Dallas, mere minutes from the bustling DFW airport. Aesthetically pleasing, this residence boasts an inviting open floor plan with 10' ceilings, a well-appointed kitchen featuring a spacious pantry, exquisite cabinets, and a charming tile backsplash. The generously sized living room is a focal point, adorned with a gas fireplace and adorned with a wall of windows that overlook the serene covered patio and expansive backyard, offering a seamless indoor-outdoor flow for relaxation and entertainment. Ideal for privacy and functionality, the home features split bedrooms, with the expansive master suite offering ample space, separate vanities, a luxurious garden tub, and a standalone shower within the master bath. This lovely home presents a harmonious combination of style and functionality, inviting you to embrace a lifestyle of ease and tranquility in a prime location.
Location
State TX
County Tarrant
Direction 360 to Trinity to American to Pipeline to Summerbrood to Whitener
Rooms
Dining Room 1
Interior
Interior Features Cable TV Available, Eat-in Kitchen, Granite Counters, High Speed Internet Available, Walk-In Closet(s), Other
Heating Central, Natural Gas
Cooling Ceiling Fan(s), Central Air, Electric
Flooring Carpet, Ceramic Tile, Vinyl
Fireplaces Number 1
Fireplaces Type Brick, Gas, Gas Starter, Wood Burning
Appliance Dishwasher, Electric Cooktop, Electric Oven, Microwave, Refrigerator, Other
Heat Source Central, Natural Gas
Laundry Utility Room, Full Size W/D Area, Stacked W/D Area, Washer Hookup
Exterior
Exterior Feature Covered Patio/Porch
Garage Spaces 2.0
Fence Wood
Utilities Available City Sewer, City Water
Roof Type Composition
Total Parking Spaces 2
Garage Yes
Building
Story One
Level or Stories One
Structure Type Brick,Siding
Schools
Elementary Schools Southeules
High Schools Trinity
School District Hurst-Euless-Bedford Isd
Others
Ownership See Public Records
Acceptable Financing Cash, Conventional, FHA, VA Loan
Listing Terms Cash, Conventional, FHA, VA Loan
Financing Conventional
Read Less Info
Want to know what your home might be worth? Contact us for a FREE valuation!

Our team is ready to help you sell your home for the highest possible price ASAP

©2024 North Texas Real Estate Information Systems.
Bought with Gabriela Mares • The Vibe Brokerage, LLC







