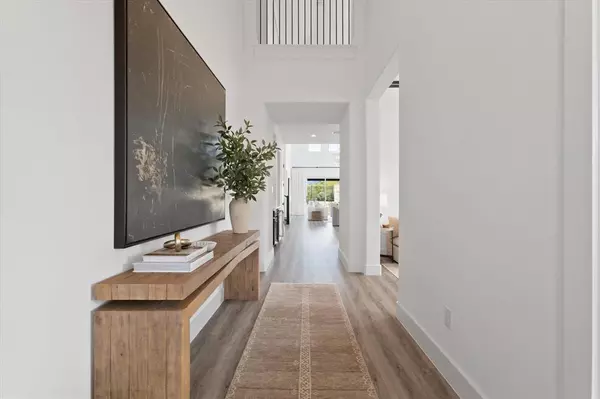$969,000
For more information regarding the value of a property, please contact us for a free consultation.
5 Beds
4 Baths
3,559 SqFt
SOLD DATE : 05/31/2024
Key Details
Property Type Single Family Home
Sub Type Single Family Residence
Listing Status Sold
Purchase Type For Sale
Square Footage 3,559 sqft
Price per Sqft $272
Subdivision Windsong Ranch
MLS Listing ID 20561383
Sold Date 05/31/24
Style Traditional
Bedrooms 5
Full Baths 4
HOA Fees $147/ann
HOA Y/N Mandatory
Year Built 2022
Lot Size 8,363 Sqft
Acres 0.192
Lot Dimensions 140x60
Property Description
West Facing Shaddock built home in the award winning Windsong Ranch with the infamous 5 acre Crystal Lagoon! Siding to a greenbelt & creek this home is immaculate with a designer's touch. Upgrades include Cambria quartz countertops, designer hardware, lighting & flooring. Front office, media or flex room with surround sound. Kitchen has custom cabinets, cambria quartz countertops, waterfall island with white farm sink, upgraded Cafe appliances, custom rejuvenation hardware & designer pendant lights. Living room with 19ft ceiling, blt in speakers, sliding glass doors, fireplace with custom quartz surround. Primary with wall to wall windows, wood floors, electric shades, Dbl quartz vanities, 9ft frameless glass shower with floor to ceiling tile. 1st floor guest room 8with wood floors & bathroom with frameless glass tub-shower. 2nd floor game rm, 3 bedrooms & 2 baths. 60' lot, covered patio with gas stub. Playgrounds,pools,trails,tennis & pickleball courts,award winning elementary & more!
Location
State TX
County Denton
Community Club House, Community Dock, Community Pool, Community Sprinkler, Curbs, Fishing, Fitness Center, Greenbelt, Jogging Path/Bike Path, Lake, Park, Perimeter Fencing, Playground, Pool, Racquet Ball, Restaurant, Sidewalks, Tennis Court(S), Other
Direction Please see GPS
Rooms
Dining Room 2
Interior
Interior Features Built-in Features, Built-in Wine Cooler, Cable TV Available, Chandelier, Decorative Lighting, Double Vanity, Eat-in Kitchen, Flat Screen Wiring, Granite Counters, High Speed Internet Available, Kitchen Island, Open Floorplan, Pantry, Smart Home System, Sound System Wiring, Walk-In Closet(s), Wired for Data
Heating Central, ENERGY STAR Qualified Equipment, Fireplace(s), Natural Gas
Cooling Ceiling Fan(s), Central Air, Electric, ENERGY STAR Qualified Equipment
Flooring Carpet, Ceramic Tile, Luxury Vinyl Plank
Fireplaces Number 1
Fireplaces Type Decorative, Electric, Gas Logs, Gas Starter, Living Room, Stone
Equipment Air Purifier, Irrigation Equipment, List Available
Appliance Commercial Grade Vent, Dishwasher, Disposal, Electric Oven, Gas Cooktop, Gas Water Heater, Microwave, Convection Oven, Plumbed For Gas in Kitchen, Tankless Water Heater, Vented Exhaust Fan
Heat Source Central, ENERGY STAR Qualified Equipment, Fireplace(s), Natural Gas
Laundry Electric Dryer Hookup, Utility Room, Full Size W/D Area, Washer Hookup
Exterior
Exterior Feature Covered Patio/Porch, Rain Gutters, Lighting
Garage Spaces 2.0
Fence Wood, Wrought Iron
Community Features Club House, Community Dock, Community Pool, Community Sprinkler, Curbs, Fishing, Fitness Center, Greenbelt, Jogging Path/Bike Path, Lake, Park, Perimeter Fencing, Playground, Pool, Racquet Ball, Restaurant, Sidewalks, Tennis Court(s), Other
Utilities Available All Weather Road, Cable Available, City Sewer, City Water, Community Mailbox, Concrete, Curbs, Electricity Connected, Individual Gas Meter, Individual Water Meter, Natural Gas Available, Sidewalk, Underground Utilities
Waterfront Description Creek
Roof Type Composition
Total Parking Spaces 2
Garage Yes
Building
Lot Description Adjacent to Greenbelt, Corner Lot, Greenbelt, Landscaped, Level, Lrg. Backyard Grass, Sprinkler System, Subdivision
Story Two
Foundation Slab
Level or Stories Two
Structure Type Brick
Schools
Elementary Schools Mrs. Jerry Bryant
Middle Schools Reynolds
High Schools Prosper
School District Prosper Isd
Others
Ownership See Tax
Acceptable Financing Cash, Conventional, FHA, VA Loan
Listing Terms Cash, Conventional, FHA, VA Loan
Financing Conventional
Special Listing Condition Aerial Photo, Survey Available
Read Less Info
Want to know what your home might be worth? Contact us for a FREE valuation!

Our team is ready to help you sell your home for the highest possible price ASAP

©2024 North Texas Real Estate Information Systems.
Bought with Cody Cobb • Bray Real Estate Group- Dallas







