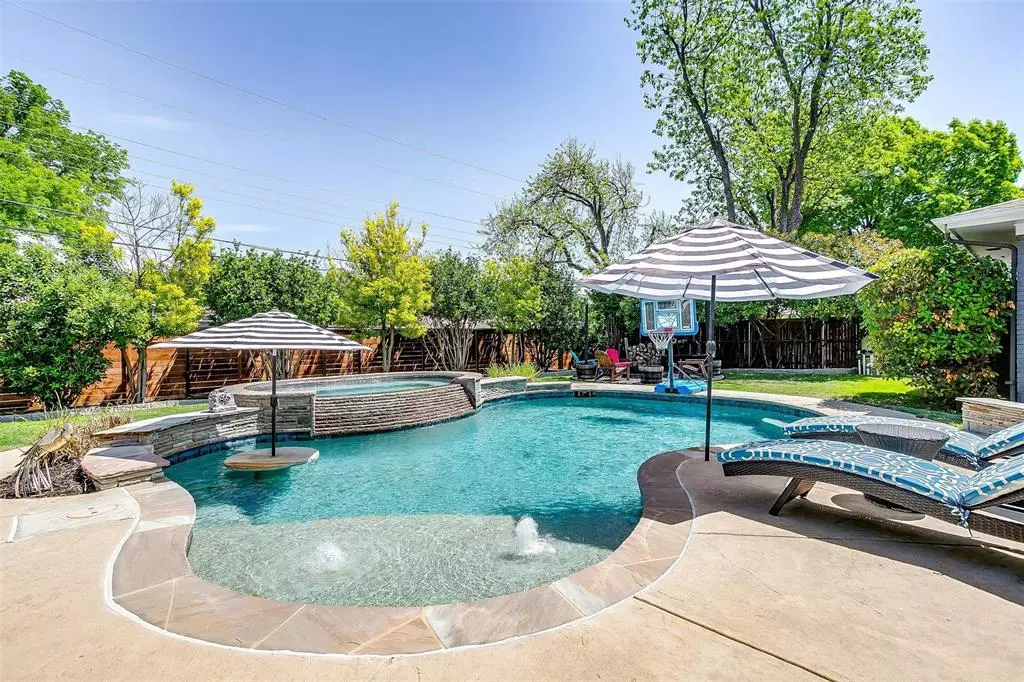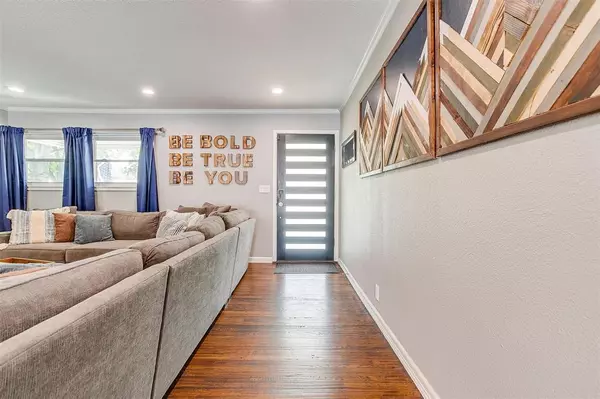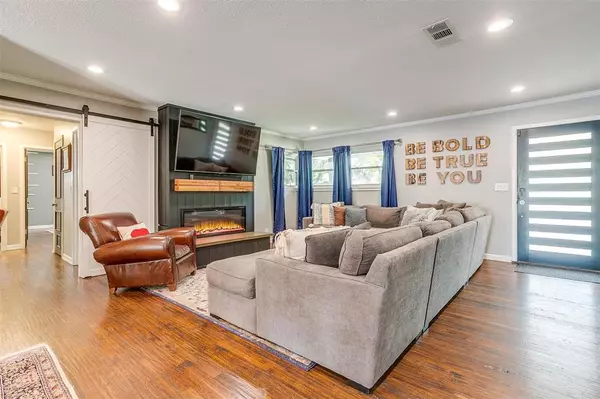$585,000
For more information regarding the value of a property, please contact us for a free consultation.
3 Beds
2 Baths
1,741 SqFt
SOLD DATE : 05/28/2024
Key Details
Property Type Single Family Home
Sub Type Single Family Residence
Listing Status Sold
Purchase Type For Sale
Square Footage 1,741 sqft
Price per Sqft $336
Subdivision Westcliff Add
MLS Listing ID 20589855
Sold Date 05/28/24
Style Ranch,Traditional
Bedrooms 3
Full Baths 2
HOA Y/N None
Year Built 1955
Annual Tax Amount $9,848
Lot Size 10,018 Sqft
Acres 0.23
Property Description
Multiple offers received. Offer deadline is set for 7 PM on Monday, April 22nd, 2024. Located in one of the most desirable neighborhoods in Fort Worth, this home is less than 10 minutes from both TCU and Clearfork, 15 minutes to downtown, and zoned to the highly-rated Overton Park Elementary. As you step inside, you immediately feel at home in the cozy living room that flows seamlessly into the dining area and kitchen, which has been tastefully updated and is the perfect space to cook and entertain. Wood floors throughout except in the bathrooms, tankless water heater, ample storage and workspace in the garage. Arguably the best feature of this home is the stunning pool and hot tub, complemented by the large pergola-covered patio and fire pit. This backyard oasis offers plenty of privacy and allows you to feel like you’ve escaped the busyness of the city. An opportunity like this with all that this home has to offer, combined with a premier location, does not come up often.
Location
State TX
County Tarrant
Direction From S Hulen, go east on Westdale Dr, turn right on W Hildring Dr, turn right on South Dr, turn left on Bilglade Rd, property will be on the left
Rooms
Dining Room 1
Interior
Interior Features Cable TV Available, Eat-in Kitchen, Granite Counters, High Speed Internet Available, Kitchen Island, Open Floorplan, Pantry, Walk-In Closet(s)
Heating Central, Natural Gas
Cooling Ceiling Fan(s), Central Air, Electric
Flooring Tile, Wood
Fireplaces Number 1
Fireplaces Type Electric
Equipment Irrigation Equipment
Appliance Dishwasher, Disposal, Electric Range, Microwave, Tankless Water Heater
Heat Source Central, Natural Gas
Laundry Electric Dryer Hookup, In Kitchen, Washer Hookup, On Site
Exterior
Exterior Feature Covered Patio/Porch, Fire Pit, Outdoor Living Center, Outdoor Shower, Private Yard
Garage Spaces 2.0
Fence Wood
Pool Heated, In Ground, Outdoor Pool, Pump, Separate Spa/Hot Tub
Utilities Available Cable Available, City Sewer, City Water, Curbs
Roof Type Composition
Total Parking Spaces 2
Garage Yes
Private Pool 1
Building
Lot Description Interior Lot, Landscaped, Many Trees, Sprinkler System
Story One
Foundation Pillar/Post/Pier
Level or Stories One
Structure Type Brick
Schools
Elementary Schools Overton Park
Middle Schools Mclean
High Schools Paschal
School District Fort Worth Isd
Others
Ownership Huggins
Acceptable Financing Cash, Conventional, FHA, VA Loan
Listing Terms Cash, Conventional, FHA, VA Loan
Financing Conventional
Read Less Info
Want to know what your home might be worth? Contact us for a FREE valuation!

Our team is ready to help you sell your home for the highest possible price ASAP

©2024 North Texas Real Estate Information Systems.
Bought with Non-Mls Member • NON MLS







