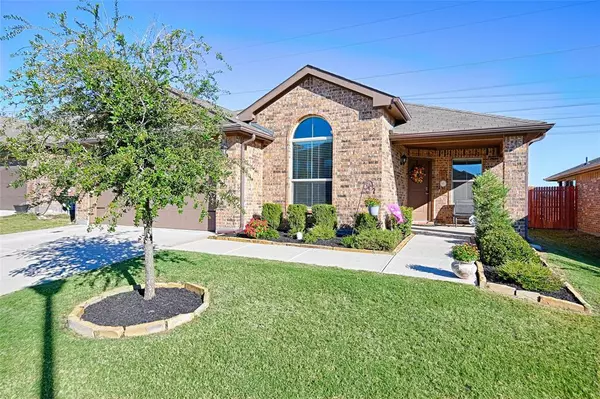$316,500
For more information regarding the value of a property, please contact us for a free consultation.
4 Beds
2 Baths
1,822 SqFt
SOLD DATE : 05/24/2024
Key Details
Property Type Single Family Home
Sub Type Single Family Residence
Listing Status Sold
Purchase Type For Sale
Square Footage 1,822 sqft
Price per Sqft $173
Subdivision Crescent Spgs Ranch Ph 3
MLS Listing ID 20474028
Sold Date 05/24/24
Style Traditional
Bedrooms 4
Full Baths 2
HOA Fees $29/ann
HOA Y/N Mandatory
Year Built 2018
Annual Tax Amount $7,583
Lot Size 5,488 Sqft
Acres 0.126
Property Description
WHY BUY NEW WHEN YOU CAN GET THE UPGRADE! Amazing DR HORTON home has the meridian floor plan: open concept with space for family or entertaining. Granite countertops, carpet-free, tile and upgraded laminate. If you work from home, an office is off the entry. It doesn't get better. Laundry room, sprinkler system, 2 car garage, community pool..it's perfect for you. And, wait until you see the back yard. A private oasis awaits with an enlarged patio, captivating arbor, ceiling fan (with remote) and ambient outdoor lighting – perfect for gatherings. Owner-added touches enhance the home's appeal: new gutters, navigable rock pathways, barn doors, and upgraded bath lighting. Move in, unwind, and relish these carefully curated upgrades. Don't just settle for a house; make this exceptional residence your perfect home. Skip the builder's base model. This upgraded version is not just a preference – it's a smart investment.
Location
State TX
County Tarrant
Direction please see your navigation for instructions to see this wonderful home.
Rooms
Dining Room 1
Interior
Interior Features Decorative Lighting, Granite Counters, High Speed Internet Available, Open Floorplan, Pantry, Walk-In Closet(s)
Flooring Ceramic Tile, Laminate
Appliance Dishwasher, Disposal, Gas Cooktop, Gas Water Heater, Microwave
Laundry Electric Dryer Hookup, Utility Room, Full Size W/D Area, Washer Hookup
Exterior
Garage Spaces 2.0
Fence Fenced, Privacy
Utilities Available Asphalt, City Sewer, City Water, Curbs, Electricity Connected, Individual Water Meter
Total Parking Spaces 2
Garage Yes
Building
Story One
Level or Stories One
Schools
Elementary Schools Sidney H Poynter
Middle Schools Crowley
High Schools Crowley
School District Crowley Isd
Others
Ownership Robert Flaherty
Acceptable Financing Conventional, FHA, Not Assumable, VA Loan
Listing Terms Conventional, FHA, Not Assumable, VA Loan
Financing FHA
Read Less Info
Want to know what your home might be worth? Contact us for a FREE valuation!

Our team is ready to help you sell your home for the highest possible price ASAP

©2025 North Texas Real Estate Information Systems.
Bought with Chithra Aman • Coldwell Banker Realty






