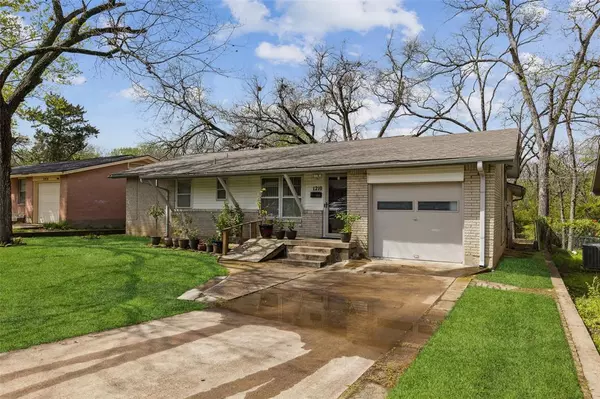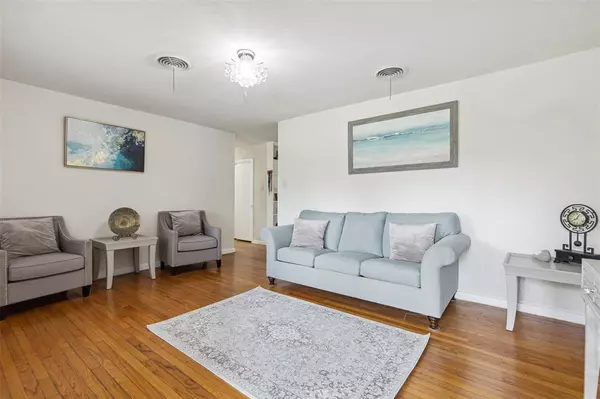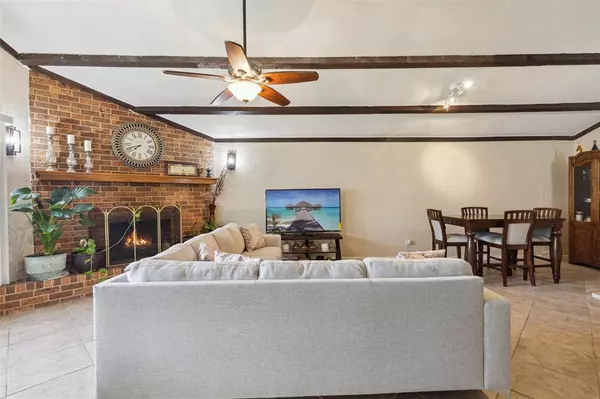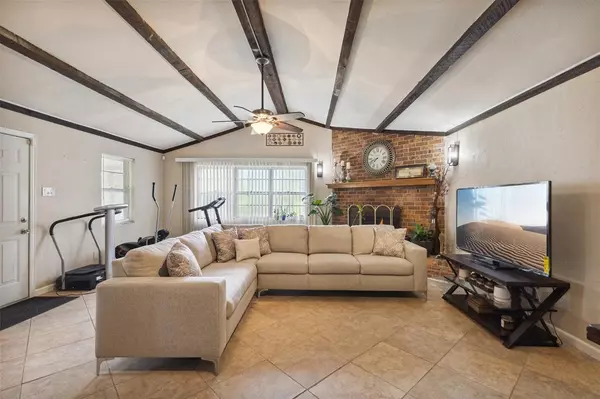$259,999
For more information regarding the value of a property, please contact us for a free consultation.
3 Beds
2 Baths
1,793 SqFt
SOLD DATE : 05/21/2024
Key Details
Property Type Single Family Home
Sub Type Single Family Residence
Listing Status Sold
Purchase Type For Sale
Square Footage 1,793 sqft
Price per Sqft $145
Subdivision Hillside
MLS Listing ID 20569862
Sold Date 05/21/24
Bedrooms 3
Full Baths 1
Half Baths 1
HOA Y/N None
Year Built 1957
Annual Tax Amount $5,950
Lot Size 8,232 Sqft
Acres 0.189
Property Description
Cozy 3 bedroom, 1.5 bath Grand Prairie home ready for you to make your own! You and your guests are warmly welcomed the moment you enter! This floorplan features two living rooms and an abundance of natural light. The inviting living room with a stately brick fireplace and vaulted ceiling sits at the heart of the home. The updated eat-in kitchen offers built-in stainless steel appliances, a breakfast bar, and ample storage space. Large primary bedrooms and spacious secondary bedrooms and bath. You will appreciate the Texas-sized backyard with a covered patio and mature trees that provides additional outdoor living and entertaining space. This home boasts greenbelt behind the property. Thoughtful updates include floors and bath. Great location just minutes from Mountain Creek Lake, many parks, shopping, and dining options. Don't miss your change to call this home! 3D tour is available online!
Location
State TX
County Dallas
Direction Take President George Bush Tpke S to Dalworth St Turn left onto Dalworth St Turn right onto N Carrier Pkwy Turn left onto W Jefferson St Turn right onto S Belt Line Rd Turn right onto Hillside Dr
Rooms
Dining Room 2
Interior
Interior Features Eat-in Kitchen, Vaulted Ceiling(s)
Heating Central
Cooling Central Air
Flooring Ceramic Tile, Wood
Fireplaces Number 1
Fireplaces Type Wood Burning
Appliance Electric Oven, Electric Range, Gas Oven, Gas Range, Microwave
Heat Source Central
Laundry Electric Dryer Hookup, Washer Hookup
Exterior
Exterior Feature Covered Patio/Porch
Garage Spaces 1.0
Fence Other
Utilities Available City Sewer, City Water, Natural Gas Available
Roof Type Shingle
Total Parking Spaces 1
Garage Yes
Building
Lot Description Greenbelt, Many Trees
Story One
Foundation Pillar/Post/Pier, Slab
Level or Stories One
Schools
Elementary Schools Seguin
Middle Schools Arnold
High Schools South Grand Prairie
School District Grand Prairie Isd
Others
Ownership On File
Acceptable Financing Cash, Conventional, FHA, VA Loan
Listing Terms Cash, Conventional, FHA, VA Loan
Financing Conventional
Read Less Info
Want to know what your home might be worth? Contact us for a FREE valuation!

Our team is ready to help you sell your home for the highest possible price ASAP

©2025 North Texas Real Estate Information Systems.
Bought with Veronica Vela • United Real Estate






