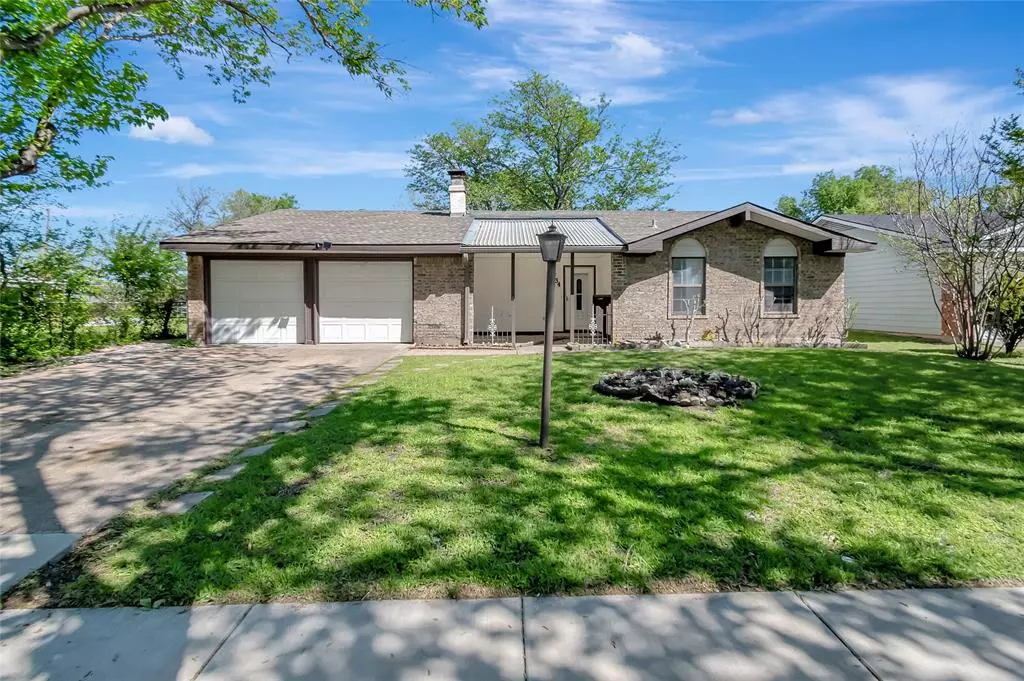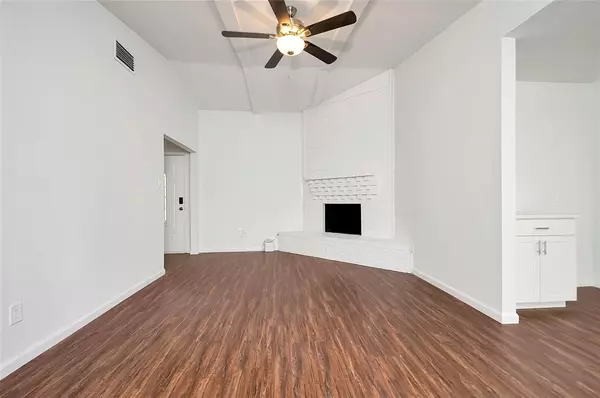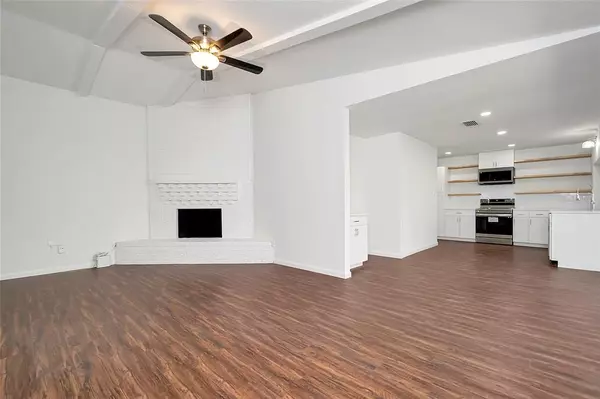$300,000
For more information regarding the value of a property, please contact us for a free consultation.
3 Beds
2 Baths
1,247 SqFt
SOLD DATE : 05/21/2024
Key Details
Property Type Single Family Home
Sub Type Single Family Residence
Listing Status Sold
Purchase Type For Sale
Square Footage 1,247 sqft
Price per Sqft $240
Subdivision Country Club Estates
MLS Listing ID 20577248
Sold Date 05/21/24
Style Traditional
Bedrooms 3
Full Baths 2
HOA Y/N None
Year Built 1970
Annual Tax Amount $5,094
Lot Size 6,926 Sqft
Acres 0.159
Property Description
Location! Location! Location! Come see this beautifully remodeled home. This Charming home is Featuring, 3 spacious bedrooms, 2 fully remodeled baths, 2 Car Garage with a large fenced in backyard. New Countertops, New Luxury Vinyl Plank Wood Like Flooring, New Carpet in bedrooms, New
Light Fixtures throughout, New Faucets, New Appliances and Let's not forget the New Cabinets and Floating Shelves in the kitchen. The Roof is only 3 years old, HVAC was replaced in 2017. There are just to many updates to list them all, this home is a must see! Perfectly located close to
schools and quick access to Highways 360, I20 and 161 as well as shopping at IKEA, Grand Prairie outlets!! What's not to love about this one! Schedule your appointment today!
Location
State TX
County Dallas
Community Curbs, Sidewalks
Direction From 360 North, take the Arkansas Lane exit and turn right, Go down to South Carrier and turn Right, Turn left on Springdale and Home will be on your Left Hand Side.
Rooms
Dining Room 1
Interior
Interior Features Cable TV Available, Decorative Lighting, Eat-in Kitchen, High Speed Internet Available, Open Floorplan, Vaulted Ceiling(s)
Heating Electric
Cooling Electric
Flooring Carpet, Luxury Vinyl Plank
Fireplaces Number 1
Fireplaces Type Brick, Living Room
Appliance Dishwasher, Disposal, Electric Cooktop, Electric Water Heater, Microwave
Heat Source Electric
Laundry Electric Dryer Hookup, In Garage, Full Size W/D Area
Exterior
Exterior Feature Awning(s)
Garage Spaces 2.0
Fence Chain Link, Privacy
Community Features Curbs, Sidewalks
Utilities Available Cable Available, City Sewer, City Water, Curbs, Electricity Available, Individual Gas Meter, Individual Water Meter
Roof Type Composition
Total Parking Spaces 2
Garage Yes
Building
Lot Description Landscaped, Lrg. Backyard Grass, Subdivision
Story One
Foundation Slab
Level or Stories One
Structure Type Brick,Wood
Schools
Elementary Schools Bush
Middle Schools Jackson
High Schools South Grand Prairie
School District Grand Prairie Isd
Others
Restrictions Surface Lease(s)
Ownership Timothy Barber
Acceptable Financing Cash, Conventional, FHA, VA Loan
Listing Terms Cash, Conventional, FHA, VA Loan
Financing FHA
Special Listing Condition Survey Available
Read Less Info
Want to know what your home might be worth? Contact us for a FREE valuation!

Our team is ready to help you sell your home for the highest possible price ASAP

©2024 North Texas Real Estate Information Systems.
Bought with Lorene Viquez • Coldwell Banker Realty







