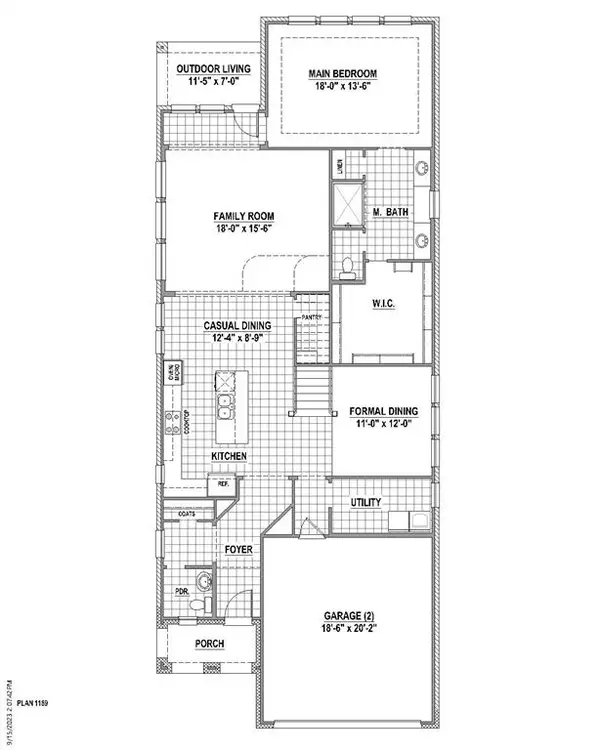$950,000
For more information regarding the value of a property, please contact us for a free consultation.
4 Beds
4 Baths
3,163 SqFt
SOLD DATE : 05/16/2024
Key Details
Property Type Single Family Home
Sub Type Single Family Residence
Listing Status Sold
Purchase Type For Sale
Square Footage 3,163 sqft
Price per Sqft $300
Subdivision Castle Hills Northpointe
MLS Listing ID 20557317
Sold Date 05/16/24
Style Traditional
Bedrooms 4
Full Baths 3
Half Baths 1
HOA Fees $103/ann
HOA Y/N Mandatory
Year Built 2020
Lot Size 6,577 Sqft
Acres 0.151
Property Description
Castle Hlls Northpointe MODEL HOME to be sold AS IS with ALL FURNISHINGS, audio video equipment and window treatments. Beautiful 4 bedroom, 3.5 bathrooms, media room and loft. Open kitchen, breakfast area and formal dining. High ceilings in the family room. Extended outdoor living and custom backyard landscaping. 2 car garage. Brick and stone exterior.
Location
State TX
County Denton
Community Club House, Fishing, Fitness Center, Golf, Greenbelt, Jogging Path/Bike Path, Lake, Park, Playground, Pool, Restaurant, Tennis Court(S)
Direction From Hwy 121 East take the Josey Lane exit to Windhaven Lane. Right on Windhaven Lane to Castle Hills Northpointe. Turn left in to the subdivision. Take a left onto Dragon Banner Drive. 3737 Dame Cara Way will be the corner lot on the right.
Rooms
Dining Room 1
Interior
Interior Features Cable TV Available, Decorative Lighting, Double Vanity, Flat Screen Wiring, High Speed Internet Available, Kitchen Island, Vaulted Ceiling(s)
Heating Central, Natural Gas, Zoned
Cooling Attic Fan, Ceiling Fan(s), Central Air, Electric
Flooring Carpet, Ceramic Tile, Hardwood, Wood
Appliance Dishwasher, Disposal, Electric Oven, Gas Cooktop, Microwave, Tankless Water Heater
Heat Source Central, Natural Gas, Zoned
Exterior
Exterior Feature Covered Patio/Porch, Rain Gutters, Outdoor Living Center
Garage Spaces 2.0
Fence Wood
Community Features Club House, Fishing, Fitness Center, Golf, Greenbelt, Jogging Path/Bike Path, Lake, Park, Playground, Pool, Restaurant, Tennis Court(s)
Utilities Available City Sewer, City Water, Concrete, Curbs, Sidewalk
Roof Type Composition
Total Parking Spaces 2
Garage Yes
Building
Lot Description Interior Lot, Landscaped, Lrg. Backyard Grass, Sprinkler System, Subdivision
Story Two
Foundation Slab
Level or Stories Two
Structure Type Brick,Rock/Stone
Schools
Elementary Schools Memorial
Middle Schools Griffin
High Schools The Colony
School District Lewisville Isd
Others
Restrictions Deed
Ownership American Legend Homes
Acceptable Financing Cash, Conventional, FHA, Texas Vet, VA Loan
Listing Terms Cash, Conventional, FHA, Texas Vet, VA Loan
Financing Cash
Read Less Info
Want to know what your home might be worth? Contact us for a FREE valuation!

Our team is ready to help you sell your home for the highest possible price ASAP

©2025 North Texas Real Estate Information Systems.
Bought with Davea Vandenberg • 24:15 Realty






