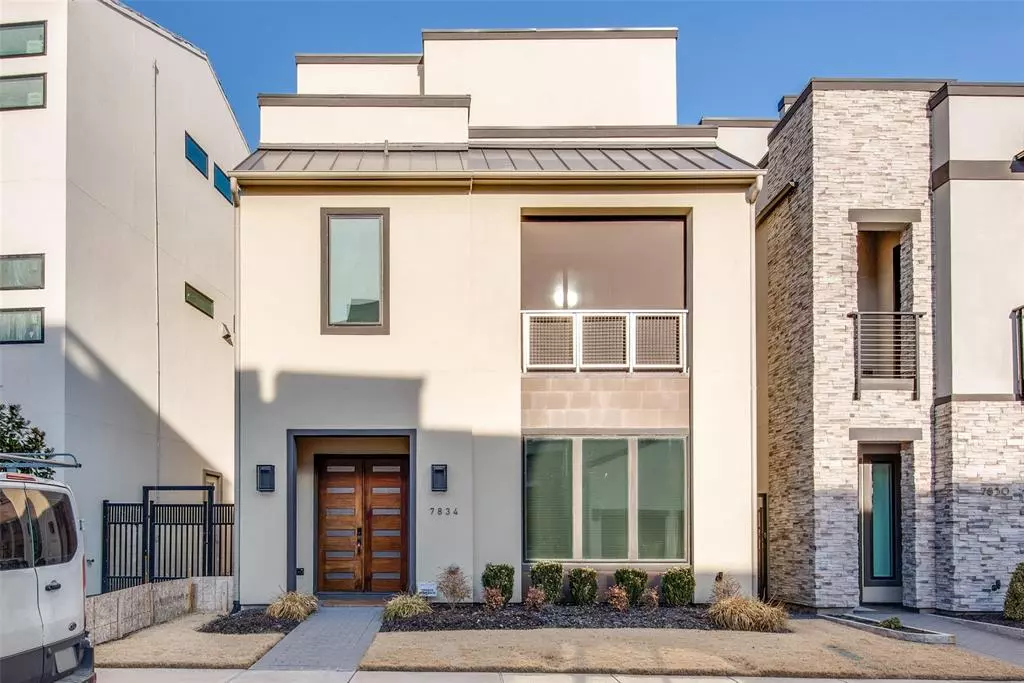$1,099,000
For more information regarding the value of a property, please contact us for a free consultation.
4 Beds
4 Baths
3,079 SqFt
SOLD DATE : 05/14/2024
Key Details
Property Type Single Family Home
Sub Type Single Family Residence
Listing Status Sold
Purchase Type For Sale
Square Footage 3,079 sqft
Price per Sqft $356
Subdivision Villas At Legacy West Add
MLS Listing ID 20551555
Sold Date 05/14/24
Style Contemporary/Modern
Bedrooms 4
Full Baths 3
Half Baths 1
HOA Fees $191/ann
HOA Y/N Mandatory
Year Built 2017
Annual Tax Amount $18,636
Lot Size 2,047 Sqft
Acres 0.047
Lot Dimensions 65x26x65x32
Property Description
This modern home offers energy-efficient features & sleek modern finishes. Impressive HW floors. Living
Rm, Dining Rm, Kitchen, & Half Bath on 1st Flr. The state-of-the-art Kitchen is equipped with SS appliances,
including a built-in Liebherr refrig with wine cooler, and commercial-style 6-burner gas range top with vent
hood. Beautiful cabinetry offers abundant storage space. The Kitchen’s large island w- breakfast counter
accommodates seating for casual dining. The sumptuous Primary Bedrm with balcony & Full Bathrm, two
bedrms, a loft area, & Laundry Rm are on the 2nd level. The 2 Bedrms are spacious, have ample closet
space, and share a Full Bathrm. A 4th Bedrm & Full Bath on Flr 3 with Adjoining Media-Game Rm complete
with wet bar. The indoors & outdoors are connected with a sliding glass wall opening to
covered and uncovered deck. The outdoor living space includes a gas FP & ample space for relaxing &
entertaining! Plumbed pet washing station in attached 2 car garage.
Location
State TX
County Collin
Community Curbs, Park
Direction From Dallas North Tollway, exit Headquarters Drive (West) to Element Avenue. Home is on the left.
Rooms
Dining Room 1
Interior
Interior Features Built-in Features, Built-in Wine Cooler, Cable TV Available, Chandelier, Decorative Lighting, Double Vanity, Kitchen Island, Loft, Pantry, Walk-In Closet(s), Wet Bar
Heating Central, Natural Gas, Zoned
Cooling Ceiling Fan(s), Central Air, Electric
Flooring Hardwood, Tile
Fireplaces Number 1
Fireplaces Type Gas, Outside
Appliance Built-in Refrigerator, Commercial Grade Vent, Dishwasher, Disposal, Gas Cooktop, Microwave, Convection Oven, Double Oven, Tankless Water Heater, Water Softener
Heat Source Central, Natural Gas, Zoned
Laundry Full Size W/D Area
Exterior
Exterior Feature Balcony, Covered Deck, Rain Gutters
Garage Spaces 2.0
Fence Gate
Community Features Curbs, Park
Utilities Available Alley, Cable Available, City Sewer, City Water, Curbs, Individual Gas Meter, Individual Water Meter, Sidewalk
Roof Type Metal
Total Parking Spaces 2
Garage Yes
Building
Lot Description Few Trees, Interior Lot, Irregular Lot, Landscaped, No Backyard Grass, Sprinkler System, Subdivision
Story Three Or More
Foundation Slab
Level or Stories Three Or More
Structure Type Stucco
Schools
Elementary Schools Barksdale
Middle Schools Renner
High Schools Mcmillen
School District Plano Isd
Others
Ownership See Agent
Acceptable Financing Cash, Conventional
Listing Terms Cash, Conventional
Financing Conventional
Read Less Info
Want to know what your home might be worth? Contact us for a FREE valuation!

Our team is ready to help you sell your home for the highest possible price ASAP

©2024 North Texas Real Estate Information Systems.
Bought with Beverly Wingard • Coldwell Banker Apex, REALTORS


