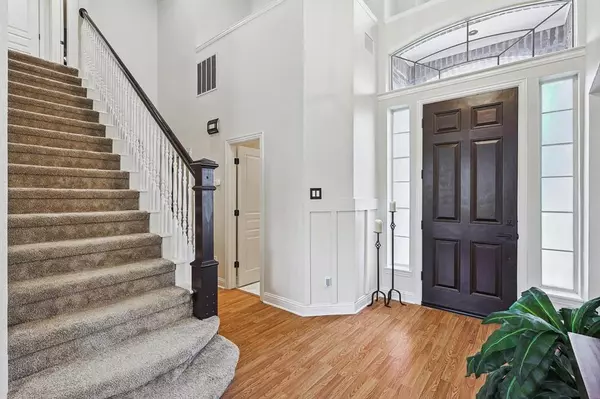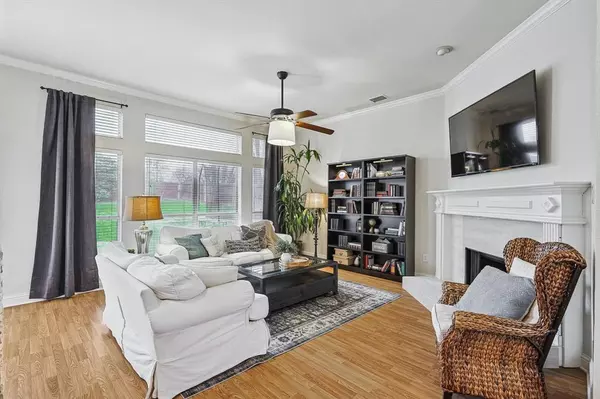$575,000
For more information regarding the value of a property, please contact us for a free consultation.
4 Beds
3 Baths
2,626 SqFt
SOLD DATE : 05/14/2024
Key Details
Property Type Single Family Home
Sub Type Single Family Residence
Listing Status Sold
Purchase Type For Sale
Square Footage 2,626 sqft
Price per Sqft $218
Subdivision Highland Shores Ph 13P
MLS Listing ID 20577152
Sold Date 05/14/24
Bedrooms 4
Full Baths 2
Half Baths 1
HOA Fees $70/ann
HOA Y/N Mandatory
Year Built 1998
Annual Tax Amount $9,487
Lot Size 9,757 Sqft
Acres 0.224
Property Description
BOM due to buyer issue not the home. In the planned community of Highland Shores, this 2626 square foot home exudes luxury and comfort. Boasting a spacious layout and a large yard with freshly planted trees along the back fence, the property offers a serene retreat. Seller updates, completed within the last year, elevate the home's appeal, featuring elegant marble and granite countertops, along with top-of-the-line stainless steel double ovens, microwave, and gas cooktop in the kitchen. Fresh paint throughout the entire home revitalizes its ambiance, while the newly replaced front yard enhances curb appeal. Updated lighting fixtures add a modern touch, illuminating the space with style and functionality. Residents of this neighborhood have exclusive access to a clubhouse and not one, but three swimming pools, perfect for leisurely afternoons. With exemplary schools in the vicinity, this home promises an idyllic blend of convenience and sophistication for its lucky new occupants.
Location
State TX
County Denton
Community Club House, Community Pool, Greenbelt, Jogging Path/Bike Path, Perimeter Fencing, Playground, Pool, Sidewalks, Tennis Court(S)
Direction Highland village rd to Highland Shores Blvd. Go South on Creek Haven and will dead into Southwood. Home straight ahead.
Rooms
Dining Room 2
Interior
Interior Features Granite Counters, High Speed Internet Available, Kitchen Island, Open Floorplan, Pantry
Heating Central, Natural Gas
Cooling Central Air, Electric
Flooring Carpet, Ceramic Tile, Laminate
Fireplaces Number 1
Fireplaces Type Gas Starter
Appliance Dishwasher, Disposal, Electric Oven, Gas Cooktop, Double Oven
Heat Source Central, Natural Gas
Laundry Electric Dryer Hookup, In Kitchen, Utility Room, Full Size W/D Area, Washer Hookup
Exterior
Exterior Feature Private Yard
Garage Spaces 2.0
Fence Brick, Wood
Community Features Club House, Community Pool, Greenbelt, Jogging Path/Bike Path, Perimeter Fencing, Playground, Pool, Sidewalks, Tennis Court(s)
Utilities Available City Sewer, City Water, Concrete, Curbs, Individual Gas Meter, Individual Water Meter, Sidewalk
Roof Type Composition
Total Parking Spaces 2
Garage Yes
Building
Lot Description Lrg. Backyard Grass, Sprinkler System, Subdivision
Story Two
Foundation Slab
Level or Stories Two
Schools
Elementary Schools Heritage
Middle Schools Briarhill
High Schools Marcus
School District Lewisville Isd
Others
Ownership See tax
Financing FHA
Read Less Info
Want to know what your home might be worth? Contact us for a FREE valuation!

Our team is ready to help you sell your home for the highest possible price ASAP

©2024 North Texas Real Estate Information Systems.
Bought with Katherine Allen • Keller Williams Realty-FM







