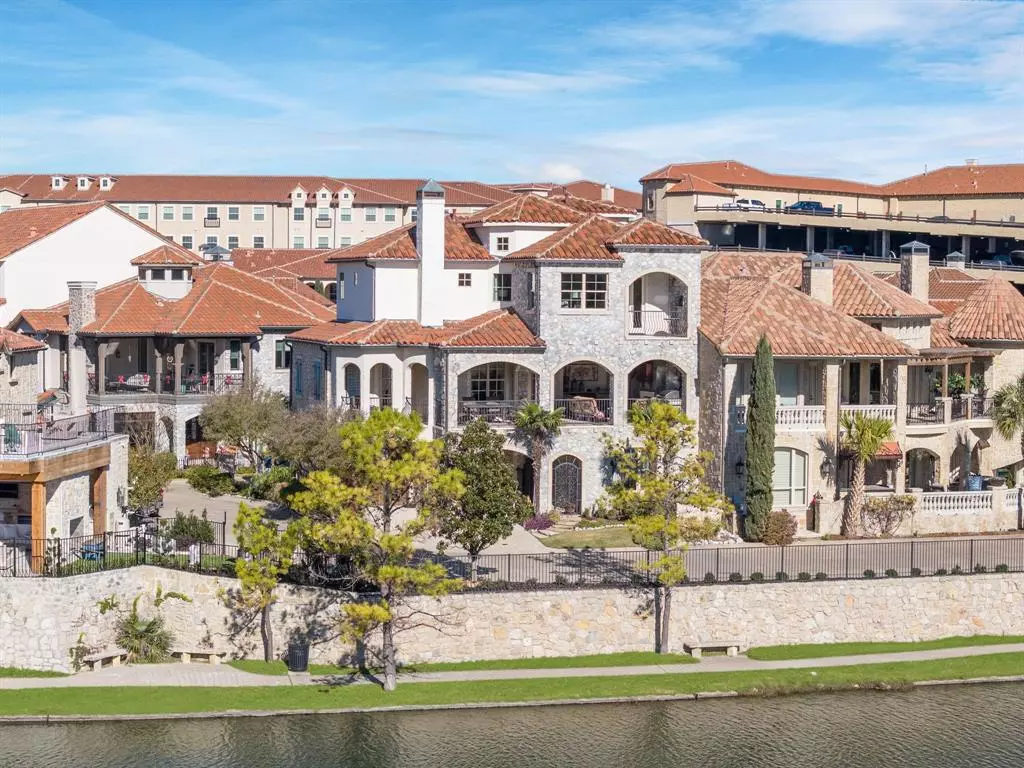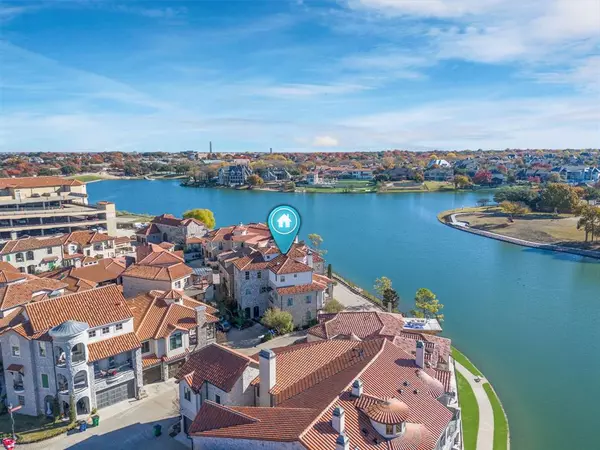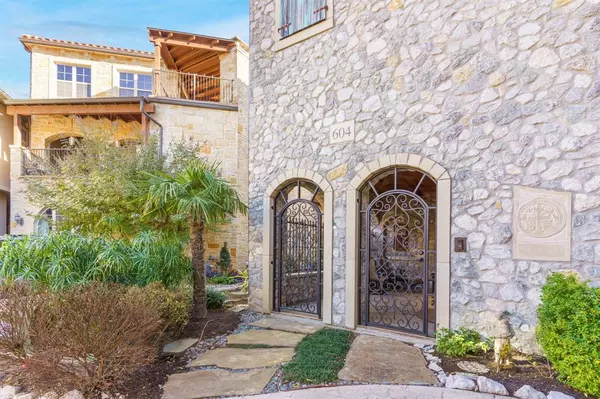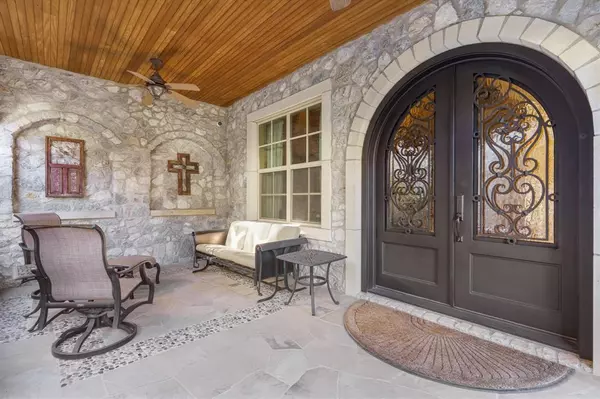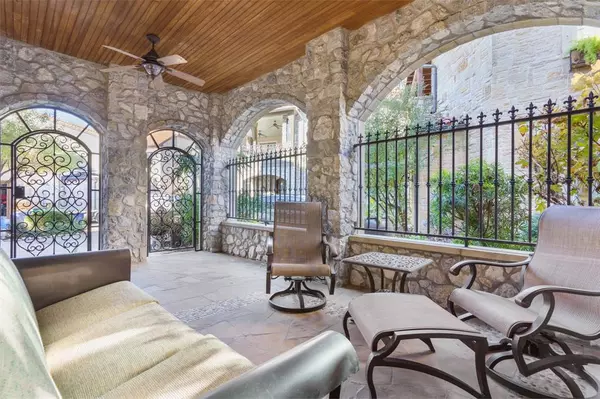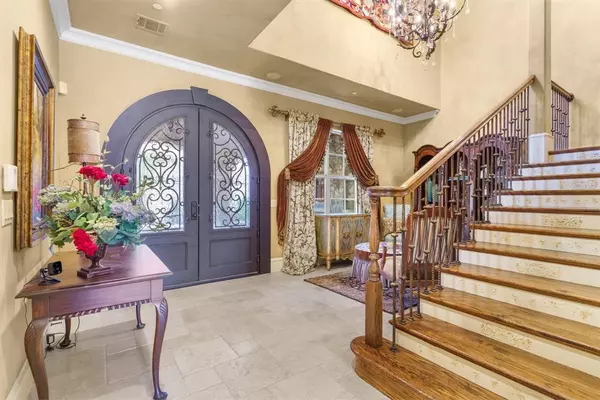$1,250,000
For more information regarding the value of a property, please contact us for a free consultation.
3 Beds
4 Baths
3,585 SqFt
SOLD DATE : 05/13/2024
Key Details
Property Type Single Family Home
Sub Type Single Family Residence
Listing Status Sold
Purchase Type For Sale
Square Footage 3,585 sqft
Price per Sqft $348
Subdivision Adriatica Villa District
MLS Listing ID 20489848
Sold Date 05/13/24
Style Mediterranean
Bedrooms 3
Full Baths 4
HOA Fees $175/ann
HOA Y/N Mandatory
Year Built 2009
Annual Tax Amount $19,284
Lot Size 3,049 Sqft
Acres 0.07
Property Description
Tucked away in the unique Mediterranean-style Village of Adriatica is a hard-to-find 3 story villa with beautiful views of Stonebridge Lake on all levels. From the enclosed courtyard, step into the foyer to find all the custom features of a George Fuller Custom Home. The 1st level features a private guest suite with small courtyard. The grand staircase leads to the 2nd and 3rd levels in addition to elevator access.The 2nd level offers a living-dining area with French doors leading to the large covered patio overlooking the lake. The gourmet kitchen is a chef's delight with 6-burner Wolf cooktop, double ovens, & SubZero frig. Retreat to the 3rd level featuring the primary suite with built-in coffee bar with frig & raised sitting area. Enjoy stunning lake views from the sitting area and balcony with French doors. The bath suite offers double vanities, walk-in shower, & 2 walk-in closets with built-ins. Also find a large secondary bedroom with wood floors, walk-in closet, & ensuite bath.
Location
State TX
County Collin
Community Club House, Community Pool, Fishing, Greenbelt, Jogging Path/Bike Path, Lake, Park, Playground, Pool, Sidewalks, Tennis Court(S)
Direction From Stonebridge Drive and Virginia, south on Stonebridge Drive, left on Mediterranean Drive, first right turn onto Dalmatia, right on Seaside, property is on the left.
Rooms
Dining Room 1
Interior
Interior Features Built-in Features, Cable TV Available, Decorative Lighting, Dry Bar, Elevator, Flat Screen Wiring, Granite Counters, High Speed Internet Available, Kitchen Island, Open Floorplan, Walk-In Closet(s)
Heating Central, Zoned
Cooling Central Air, Electric
Flooring Ceramic Tile, Hardwood
Fireplaces Number 2
Fireplaces Type Living Room, Outside
Appliance Built-in Gas Range, Built-in Refrigerator, Dishwasher, Disposal, Electric Oven, Gas Cooktop, Double Oven, Plumbed For Gas in Kitchen, Refrigerator
Heat Source Central, Zoned
Laundry Electric Dryer Hookup, Utility Room, Full Size W/D Area, Washer Hookup
Exterior
Garage Spaces 2.0
Community Features Club House, Community Pool, Fishing, Greenbelt, Jogging Path/Bike Path, Lake, Park, Playground, Pool, Sidewalks, Tennis Court(s)
Utilities Available City Sewer, City Water, Curbs, Natural Gas Available
Roof Type Tile
Total Parking Spaces 2
Garage Yes
Building
Story Three Or More
Foundation Slab
Level or Stories Three Or More
Structure Type Stone Veneer
Schools
Elementary Schools Glenoaks
Middle Schools Dowell
High Schools Mckinney Boyd
School District Mckinney Isd
Others
Ownership McManus
Acceptable Financing Cash, Conventional
Listing Terms Cash, Conventional
Financing Conventional
Read Less Info
Want to know what your home might be worth? Contact us for a FREE valuation!

Our team is ready to help you sell your home for the highest possible price ASAP

©2025 North Texas Real Estate Information Systems.
Bought with Rockie Marvel • Keller Williams Central

