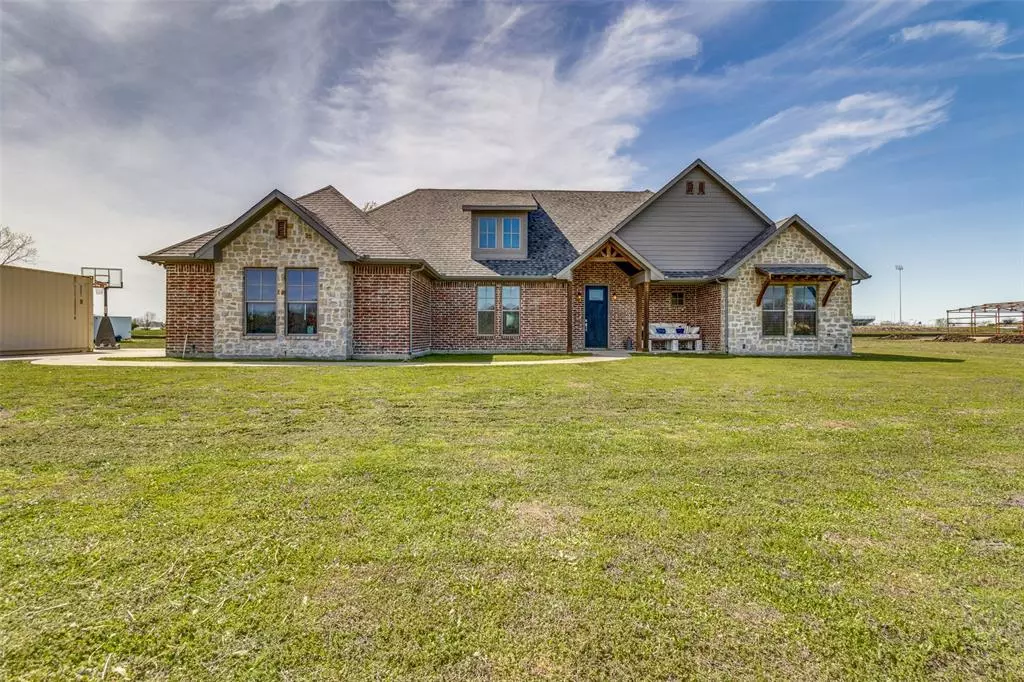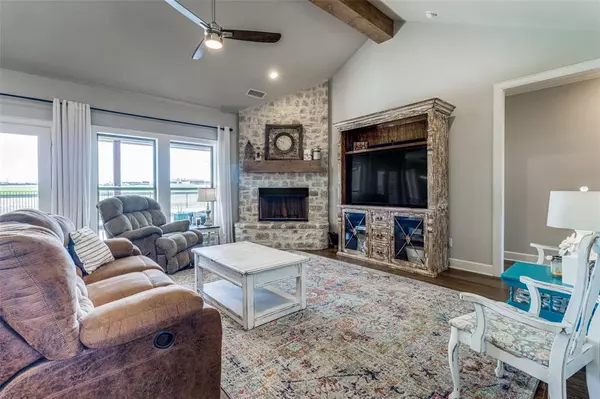$523,900
For more information regarding the value of a property, please contact us for a free consultation.
4 Beds
3 Baths
2,316 SqFt
SOLD DATE : 05/07/2024
Key Details
Property Type Single Family Home
Sub Type Single Family Residence
Listing Status Sold
Purchase Type For Sale
Square Footage 2,316 sqft
Price per Sqft $226
Subdivision Trenton High Meadows
MLS Listing ID 20565122
Sold Date 05/07/24
Style Traditional
Bedrooms 4
Full Baths 2
Half Baths 1
HOA Y/N None
Year Built 2018
Annual Tax Amount $10,811
Lot Size 1.500 Acres
Acres 1.5
Property Description
EXCEPTIONAL ONE-STORY BRICK & STONE CUSTOM ON 1.5ac LOT with Pool & Spa Oasis!! Stunning finish-out with extensive crown molding, modern lighting & decorator gray tones throughout. Gorgeous wood-plank flooring in Living, Kitchen & Breakfast Room. Living Room features IMPRESSIVE BEAMED VAULTED ceiling, floor to ceiling stone fireplace with beautiful views of the pool & spa. You will love the many custom amenities in this OPEN CONCEPT home. All bathrooms feature Quartz countertops! Kitchen offers huge granite island and countertops, decorator backsplash tile & MORE! Fourth BR can easily be an AMAZING STUDY! Some of the Energy saving features include vinyl low-e windows, attic has all been spray foamed! Primary BR is a private retreat with large walk-in closet and conveniently connected to utility room! Secondary Bedrooms are spacious with ceiling fans, textured carpeting and walk-in-closets. Full sprinkler system for easy yard maintenance! Pool has protective iron fencing.
Location
State TX
County Fannin
Direction FM 815 to Judah Cir to Harli Cir
Rooms
Dining Room 1
Interior
Interior Features Cable TV Available, Cathedral Ceiling(s), Central Vacuum, Decorative Lighting, Granite Counters, High Speed Internet Available, Kitchen Island, Open Floorplan, Vaulted Ceiling(s), Walk-In Closet(s)
Heating Central, Heat Pump
Cooling Ceiling Fan(s), Central Air, Electric, Heat Pump
Flooring Carpet, Ceramic Tile, Hardwood
Fireplaces Number 1
Fireplaces Type Living Room, Raised Hearth, Stone, Wood Burning
Appliance Dishwasher, Disposal, Electric Range, Electric Water Heater, Microwave, Convection Oven, Vented Exhaust Fan
Heat Source Central, Heat Pump
Laundry Electric Dryer Hookup, Utility Room, Full Size W/D Area, Stacked W/D Area, Washer Hookup
Exterior
Exterior Feature Covered Patio/Porch, Rain Gutters
Garage Spaces 2.0
Fence Metal
Pool Diving Board, Heated, Pool/Spa Combo, Water Feature
Utilities Available Aerobic Septic, Cable Available
Roof Type Composition
Total Parking Spaces 2
Garage Yes
Private Pool 1
Building
Lot Description Acreage, Lrg. Backyard Grass, Sprinkler System
Story One
Foundation Slab
Level or Stories One
Structure Type Brick,Rock/Stone
Schools
Elementary Schools Trenton
Middle Schools Trenton
High Schools Trenton
School District Trenton Isd
Others
Ownership See Agent
Acceptable Financing Cash, Conventional, FHA, VA Loan
Listing Terms Cash, Conventional, FHA, VA Loan
Financing Conventional
Special Listing Condition Survey Available
Read Less Info
Want to know what your home might be worth? Contact us for a FREE valuation!

Our team is ready to help you sell your home for the highest possible price ASAP

©2024 North Texas Real Estate Information Systems.
Bought with Melinda Padilla • Orchard Brokerage, LLC







