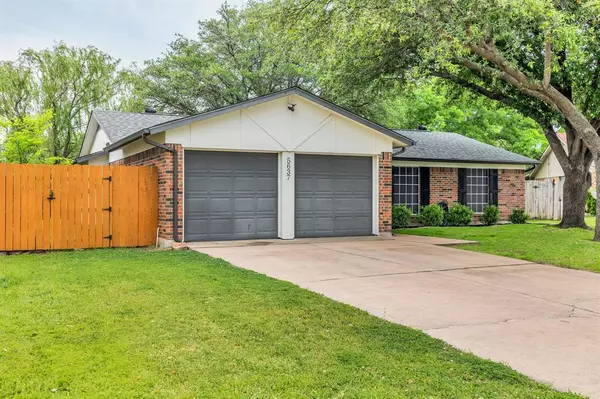$325,000
For more information regarding the value of a property, please contact us for a free consultation.
3 Beds
2 Baths
1,485 SqFt
SOLD DATE : 05/09/2024
Key Details
Property Type Single Family Home
Sub Type Single Family Residence
Listing Status Sold
Purchase Type For Sale
Square Footage 1,485 sqft
Price per Sqft $218
Subdivision Irish Meadows Add
MLS Listing ID 20584652
Sold Date 05/09/24
Style Traditional
Bedrooms 3
Full Baths 2
HOA Y/N None
Year Built 1982
Annual Tax Amount $4,857
Lot Size 8,712 Sqft
Acres 0.2
Property Description
Nestled in a prime location, this charming home boasts recent upgrades including a new roof, HVAC unit, and gleaming hardwood floors. The updated kitchen features modern appliances, while the Elfa shelving ensures organized living spaces. Enjoy the cozy living room with a fireplace, perfect for relaxing evenings. Outside, large shade trees surround the property, complemented by a sprinkler system and a spacious storage shed. With easy access to highways, parks, schools, and entertainment options like NRH2O and Peppa Pig World, this residence offers a perfect blend of comfort and convenience.
Multiple Offers received. Highest and best by Sunday 04.14.2024 evening.
Location
State TX
County Tarrant
Community Curbs
Direction From Interstate 820 E, exit 22A Spur 26 Colleyville. Make a left onto Hwy 26 and keep to your left. Make a left onto 1938 Davis Blvd. Head North on Davis Blvd. Make a right onto Emerald Hills Way. Head East on Emerald Hills Way and take a left onto Cork Ln. House will be on your left near the curve.
Rooms
Dining Room 1
Interior
Interior Features Cable TV Available, Eat-in Kitchen, Granite Counters, High Speed Internet Available, Vaulted Ceiling(s), Walk-In Closet(s)
Heating Central, Electric, Fireplace(s)
Cooling Ceiling Fan(s), Central Air, Electric
Flooring Carpet, Tile, Wood
Fireplaces Number 1
Fireplaces Type Brick, Wood Burning
Appliance Dishwasher, Disposal, Electric Range, Electric Water Heater, Microwave
Heat Source Central, Electric, Fireplace(s)
Laundry Electric Dryer Hookup, Utility Room, Full Size W/D Area, Washer Hookup
Exterior
Exterior Feature Covered Patio/Porch, Rain Gutters
Garage Spaces 2.0
Fence Wood
Community Features Curbs
Utilities Available Asphalt, Cable Available, City Sewer, City Water, Concrete, Curbs, Electricity Connected
Roof Type Composition
Total Parking Spaces 2
Garage Yes
Building
Lot Description Cul-De-Sac, Few Trees, Interior Lot, Landscaped, Sprinkler System
Story One
Foundation Slab
Level or Stories One
Structure Type Brick
Schools
Elementary Schools Thomas
Middle Schools Northridge
High Schools Birdville
School District Birdville Isd
Others
Restrictions None
Ownership Wyatt A Norman and Aimee K Norman
Acceptable Financing Cash, Conventional, FHA, VA Loan
Listing Terms Cash, Conventional, FHA, VA Loan
Financing Cash
Read Less Info
Want to know what your home might be worth? Contact us for a FREE valuation!

Our team is ready to help you sell your home for the highest possible price ASAP

©2024 North Texas Real Estate Information Systems.
Bought with Charlotte Ferguson • RE/MAX Trinity







