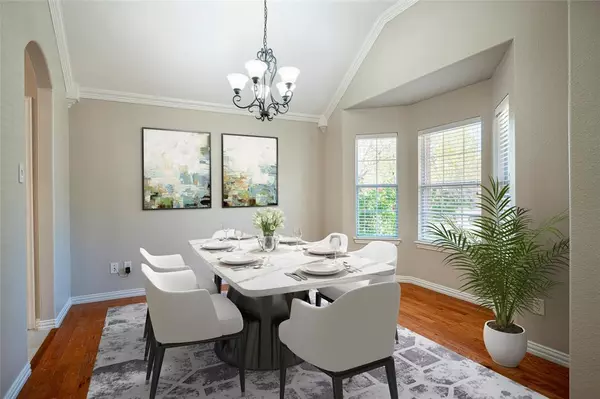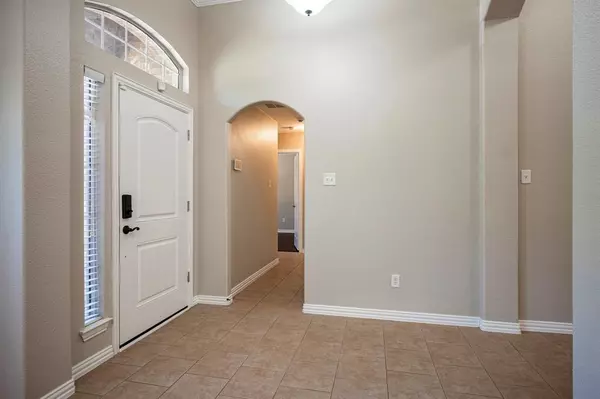$470,000
For more information regarding the value of a property, please contact us for a free consultation.
3 Beds
2 Baths
1,798 SqFt
SOLD DATE : 05/07/2024
Key Details
Property Type Single Family Home
Sub Type Single Family Residence
Listing Status Sold
Purchase Type For Sale
Square Footage 1,798 sqft
Price per Sqft $261
Subdivision Village At Panther Creek Ph One The
MLS Listing ID 20571612
Sold Date 05/07/24
Style Traditional
Bedrooms 3
Full Baths 2
HOA Fees $46/ann
HOA Y/N Mandatory
Year Built 2005
Annual Tax Amount $7,496
Lot Size 6,969 Sqft
Acres 0.16
Property Description
Embrace luxury living in this stunning 1,798 sqft single-story oasis located in Frisco's coveted The Village at Panther Creek. With resort-style amenities including a pool, playground, and more, every day feels like a vacation. Inside, the open floor plan, has soaring ceilings that sets the stage for elegant entertaining. The updated kitchen features a gas cooktop, stainless steel appliances, and a breakfast bar, while the serene primary suite boasts a spa-like ensuite with dual vanities and a walk-in shower. Enjoy outdoor relaxation under the retractable awning-covered patio or in the lush yard surrounded by trees. Plus, with owned solar panels, sustainable living has never been easier. Buyer to purchase a new survey.
Location
State TX
County Collin
Community Community Pool, Jogging Path/Bike Path, Lake, Park, Playground
Direction From Dallas North Tollway, Exit Eldorado Pkwy and head east onto Eldorado Pkwy, left onto Turf Ln, right onto Chantry Ln, Chantry Ln turns left and becomes Mordor Ln, right onto Bancroft Ln, and the home is on the right.
Rooms
Dining Room 2
Interior
Interior Features Cable TV Available, Double Vanity, Eat-in Kitchen, Granite Counters, High Speed Internet Available, Kitchen Island, Open Floorplan, Pantry, Vaulted Ceiling(s), Walk-In Closet(s)
Heating Central, Natural Gas
Cooling Ceiling Fan(s), Central Air, Electric
Flooring Ceramic Tile, Wood
Fireplaces Number 1
Fireplaces Type Gas Starter, Living Room, Wood Burning
Appliance Dishwasher, Disposal, Electric Oven, Gas Cooktop
Heat Source Central, Natural Gas
Laundry Electric Dryer Hookup, Utility Room, Full Size W/D Area, Washer Hookup
Exterior
Exterior Feature Covered Patio/Porch, Rain Gutters
Garage Spaces 2.0
Fence Wood
Community Features Community Pool, Jogging Path/Bike Path, Lake, Park, Playground
Utilities Available City Sewer, City Water, Concrete, Curbs, Sidewalk, Underground Utilities
Roof Type Composition
Total Parking Spaces 2
Garage Yes
Building
Lot Description Interior Lot, Landscaped, Subdivision
Story One
Foundation Slab
Level or Stories One
Structure Type Brick,Rock/Stone
Schools
Elementary Schools Tadlock
Middle Schools Maus
High Schools Heritage
School District Frisco Isd
Others
Ownership Of Record
Acceptable Financing Cash, Conventional, FHA, VA Loan
Listing Terms Cash, Conventional, FHA, VA Loan
Financing Cash
Read Less Info
Want to know what your home might be worth? Contact us for a FREE valuation!

Our team is ready to help you sell your home for the highest possible price ASAP

©2024 North Texas Real Estate Information Systems.
Bought with Jerry Thompson • Redfin Corporation







