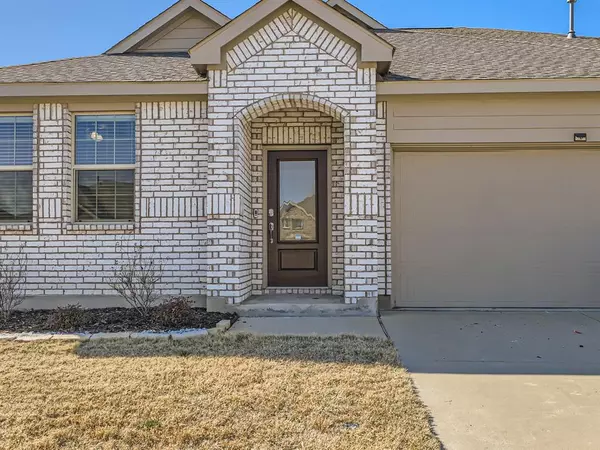$385,000
For more information regarding the value of a property, please contact us for a free consultation.
4 Beds
2 Baths
2,347 SqFt
SOLD DATE : 04/30/2024
Key Details
Property Type Single Family Home
Sub Type Single Family Residence
Listing Status Sold
Purchase Type For Sale
Square Footage 2,347 sqft
Price per Sqft $164
Subdivision Arcadia Farms Ph 3
MLS Listing ID 20523834
Sold Date 04/30/24
Style Traditional
Bedrooms 4
Full Baths 2
HOA Fees $23
HOA Y/N None
Year Built 2020
Annual Tax Amount $7,559
Lot Size 5,837 Sqft
Acres 0.134
Property Description
Click the Virtual Tour link to view the 3D walkthrough. Welcome to this charming home that exudes both modern elegance and comfort. The heart of the home is the updated kitchen, featuring a sleek gas range, light countertops that beautifully complement the white cabinets, and a convenient open layout connecting seamlessly to both the living room and the cozy breakfast nook. The Primary Bedroom is a luxurious retreat, boasting a generously sized ensuite bathroom with a stand-alone shower, double sinks, and the convenience of a large walk-in closet. Imagine unwinding in this private oasis after a long day. Step outside through the back door onto the covered patio, where you can enjoy alfresco dining or simply relax in the fresh air. The fully fenced grassed backyard ensures privacy and a safe space for children or pets to play. This home is not just a dwelling; it's a haven that combines style, functionality, and tranquility. Don't miss the opportunity to make it yours today!
Location
State TX
County Collin
Direction From Beauchamp Blvd, Turn right onto Blackhawk Dr, Turn right onto Pepperbark Ave, Pepperbark Ave turns left and becomes Sassafras Dr, Turn left onto Hackberry St, Property will be on right.
Rooms
Dining Room 2
Interior
Interior Features Built-in Features, Cable TV Available, Decorative Lighting, Flat Screen Wiring, High Speed Internet Available, Kitchen Island, Loft, Open Floorplan, Pantry, Sound System Wiring, Walk-In Closet(s)
Heating Central, Natural Gas
Cooling Central Air, Electric
Flooring Carpet, Laminate
Appliance Dishwasher, Disposal, Gas Cooktop, Gas Oven, Ice Maker, Microwave
Heat Source Central, Natural Gas
Laundry In Hall, Full Size W/D Area, On Site
Exterior
Exterior Feature Covered Patio/Porch, Rain Gutters, Private Entrance, Private Yard
Garage Spaces 2.0
Fence Back Yard, Fenced, Full, Wood
Utilities Available Cable Available, City Sewer, City Water, Concrete, Curbs, Electricity Available, Phone Available, Sewer Available
Roof Type Composition
Total Parking Spaces 2
Garage No
Building
Lot Description Few Trees, Interior Lot, Level, Lrg. Backyard Grass
Story Two
Foundation Slab
Level or Stories Two
Structure Type Brick
Schools
Elementary Schools Lacy
Middle Schools Southard
High Schools Princeton
School District Princeton Isd
Others
Ownership Orchard Property V, LLC
Acceptable Financing Cash, Conventional, VA Loan
Listing Terms Cash, Conventional, VA Loan
Financing Conventional
Read Less Info
Want to know what your home might be worth? Contact us for a FREE valuation!

Our team is ready to help you sell your home for the highest possible price ASAP

©2025 North Texas Real Estate Information Systems.
Bought with Shreesha Bhat • Sun Star Realty






