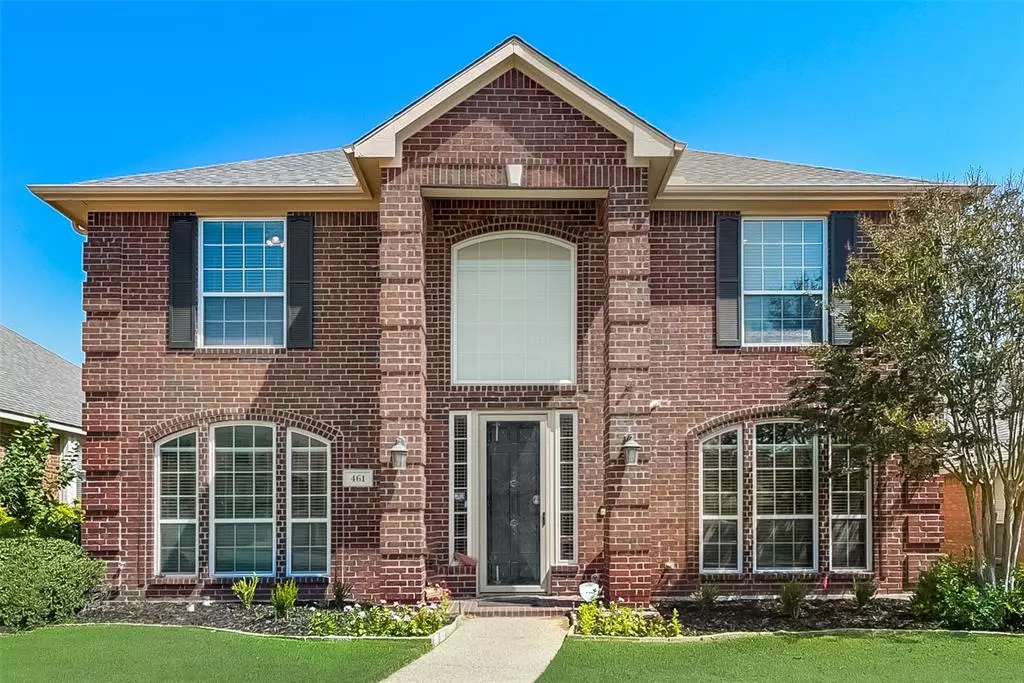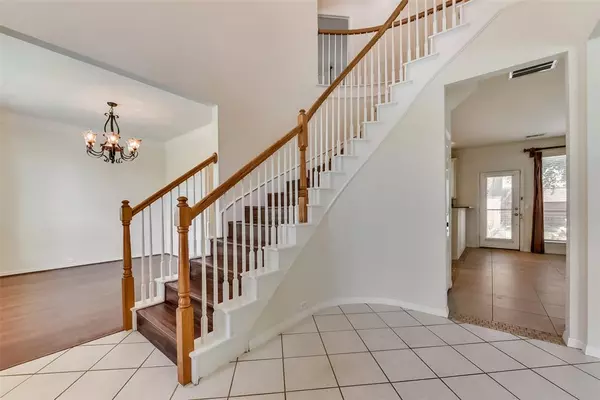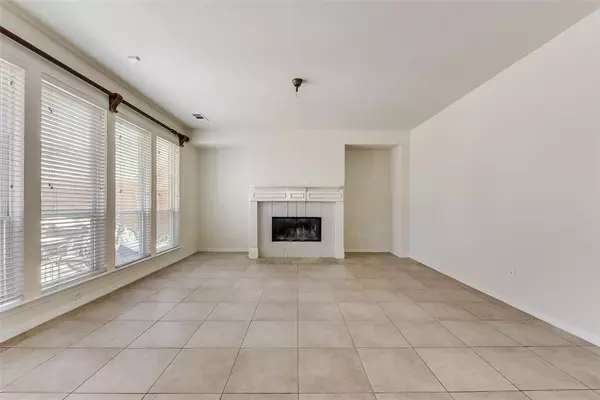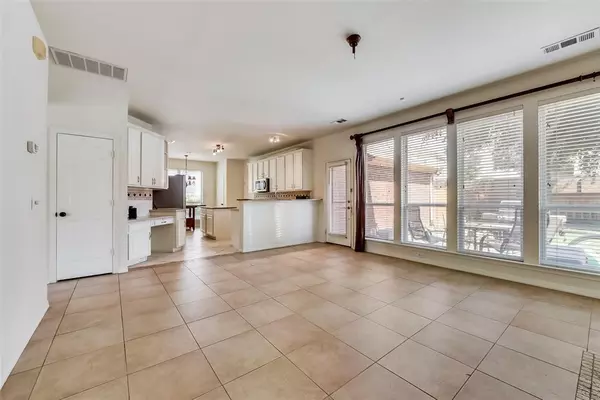$450,000
For more information regarding the value of a property, please contact us for a free consultation.
4 Beds
3 Baths
2,211 SqFt
SOLD DATE : 05/01/2024
Key Details
Property Type Single Family Home
Sub Type Single Family Residence
Listing Status Sold
Purchase Type For Sale
Square Footage 2,211 sqft
Price per Sqft $203
Subdivision Vista Ridge Estates Ph 2
MLS Listing ID 20570979
Sold Date 05/01/24
Style Traditional
Bedrooms 4
Full Baths 2
Half Baths 1
HOA Fees $50/ann
HOA Y/N Mandatory
Year Built 1997
Annual Tax Amount $7,292
Lot Size 5,837 Sqft
Acres 0.134
Property Description
Freshly painted and ready for new owners, this pristine Lewisville home is located just minutes from HWY 121 and 35 and the fantastic shopping and dining district. Enjoy 4 spacious bedrooms with updated laminate wood flooring plus an executive style office nestled at the front of the home. Beautiful kitchen with tiled floors, granite counters, 42 inch cabinets, bar seating, expansive pantry, custom backsplash is open to the living area with accent fireplace, wall of sunny windows and no-mess tile flooring. Cozy eat in breakfast nook plus formal dining area for your entertaining pleasure. 16x13 Owner suite has been reimagined with laminate flooring and fresh paint. Private en suite bath featuring dual sinks, garden tub, walk in closet, separate glass framed shower and special timer switches for ventilation. Two car garage. Full size laundry room with additional shelving. Backyard paradise with gardens and plenty of room to play.
Location
State TX
County Denton
Direction From HWY121 & Macarthur, Go North on Macarthur, West on Highland Drive, North on Rockbrook, West on Crestview Point Drive.
Rooms
Dining Room 2
Interior
Interior Features Cable TV Available, Decorative Lighting, High Speed Internet Available, Vaulted Ceiling(s)
Heating Central, Natural Gas, Zoned
Cooling Ceiling Fan(s), Central Air, Electric, Zoned
Flooring Carpet, Ceramic Tile, Wood
Fireplaces Number 1
Fireplaces Type Brick
Appliance Dishwasher, Disposal, Electric Oven, Gas Cooktop, Gas Water Heater, Microwave
Heat Source Central, Natural Gas, Zoned
Exterior
Exterior Feature Rain Gutters, Lighting, RV/Boat Parking
Garage Spaces 2.0
Fence Wood
Utilities Available All Weather Road, Alley, City Sewer, City Water, Sidewalk
Roof Type Composition
Total Parking Spaces 2
Garage Yes
Building
Lot Description Few Trees, Interior Lot, Landscaped, Sprinkler System, Subdivision
Story Two
Foundation Slab
Level or Stories Two
Structure Type Brick
Schools
Elementary Schools Rockbrook
Middle Schools Marshall Durham
High Schools Lewisville
School District Lewisville Isd
Others
Ownership Black
Acceptable Financing Cash, Conventional, FHA, VA Loan
Listing Terms Cash, Conventional, FHA, VA Loan
Financing Conventional
Read Less Info
Want to know what your home might be worth? Contact us for a FREE valuation!

Our team is ready to help you sell your home for the highest possible price ASAP

©2025 North Texas Real Estate Information Systems.
Bought with Elizabeth Eady • EXP REALTY






