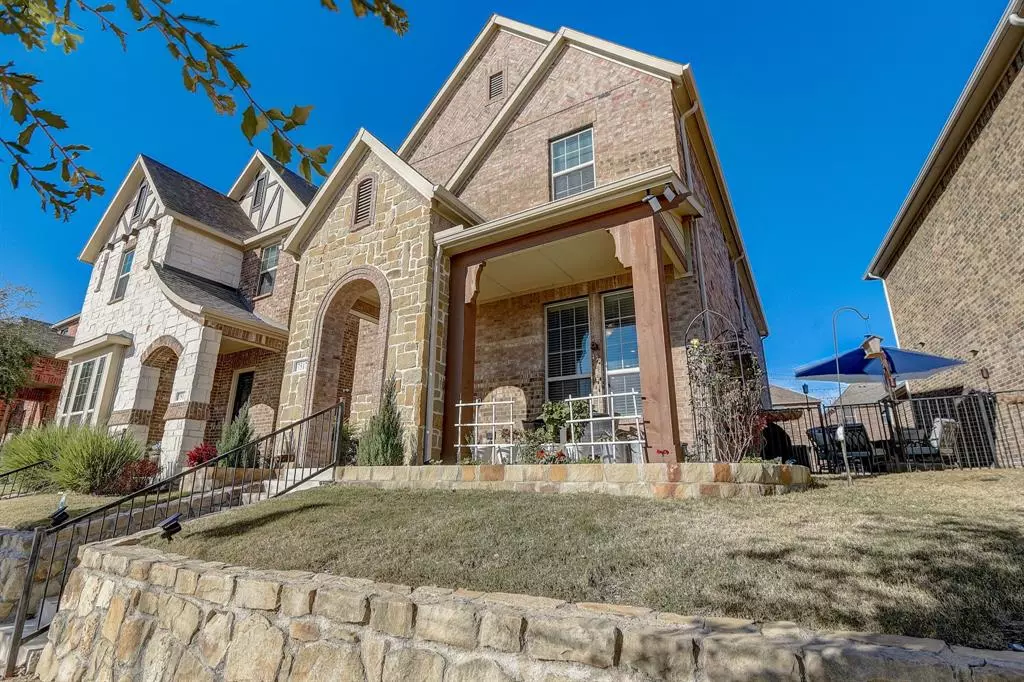$460,000
For more information regarding the value of a property, please contact us for a free consultation.
3 Beds
3 Baths
1,911 SqFt
SOLD DATE : 04/29/2024
Key Details
Property Type Single Family Home
Sub Type Single Family Residence
Listing Status Sold
Purchase Type For Sale
Square Footage 1,911 sqft
Price per Sqft $240
Subdivision Bayside West Ph I
MLS Listing ID 20513152
Sold Date 04/29/24
Style Traditional
Bedrooms 3
Full Baths 2
Half Baths 1
HOA Fees $121/qua
HOA Y/N Mandatory
Year Built 2019
Annual Tax Amount $11,302
Lot Size 3,397 Sqft
Acres 0.078
Property Description
MOVE IN READY NOW! Spectacular lakefront living awaits in this two-story gem nestled in the coveted Bayside community on Lake Ray Hubbard! Step onto the charming front porch & into an expansive, light-filled open floor plan designed for modern comfort. The island kitchen adorned w granite countertops & stainless steel appliances is a chef's dream.Built w both style & functionality in mind, the home features a convenient built-in mudroom & a courtyard offering serene lake views. Upstairs, discover large bedrooms, including a master suite that exudes relaxation. The laundry room on the same level adds practicality to daily living.Entertain effortlessly in the game room, creating lasting memories w family & friends.Beautiful master planned community with easy access to Sapphire Bay Marina & the renowned upcoming SAPPHIRE BAY development at Lake Ray Hubbard, which includes a HUGE crystal lagoon, fountain show, surf & beach club, shopping, dining, & loads of entertainment!
Location
State TX
County Dallas
Community Curbs, Greenbelt, Jogging Path/Bike Path, Lake, Playground, Sidewalks
Direction From E Interstate 30, Continue on to Dalrock, L on Sunset.
Rooms
Dining Room 1
Interior
Interior Features Built-in Features, Double Vanity, Flat Screen Wiring, Granite Counters, High Speed Internet Available, Kitchen Island, Open Floorplan, Pantry, Walk-In Closet(s)
Heating Central
Cooling Central Air
Appliance Dishwasher, Disposal, Gas Range, Microwave
Heat Source Central
Laundry Utility Room, Full Size W/D Area
Exterior
Exterior Feature Courtyard, Covered Patio/Porch, Rain Gutters, Lighting
Garage Spaces 2.0
Fence Wrought Iron
Community Features Curbs, Greenbelt, Jogging Path/Bike Path, Lake, Playground, Sidewalks
Utilities Available Cable Available, City Sewer, City Water, Individual Gas Meter, Individual Water Meter
Waterfront Description Lake Front
Roof Type Composition
Total Parking Spaces 2
Garage Yes
Building
Lot Description Few Trees, Interior Lot, Landscaped, Subdivision, Water/Lake View, Waterfront
Story Two
Foundation Slab
Level or Stories Two
Structure Type Brick,Stone Veneer
Schools
Elementary Schools Choice Of School
Middle Schools Choice Of School
High Schools Choice Of School
School District Garland Isd
Others
Ownership of record
Acceptable Financing Cash, Conventional, FHA, VA Loan
Listing Terms Cash, Conventional, FHA, VA Loan
Financing Cash
Read Less Info
Want to know what your home might be worth? Contact us for a FREE valuation!

Our team is ready to help you sell your home for the highest possible price ASAP

©2025 North Texas Real Estate Information Systems.
Bought with Grace Xie • Mersal Realty

