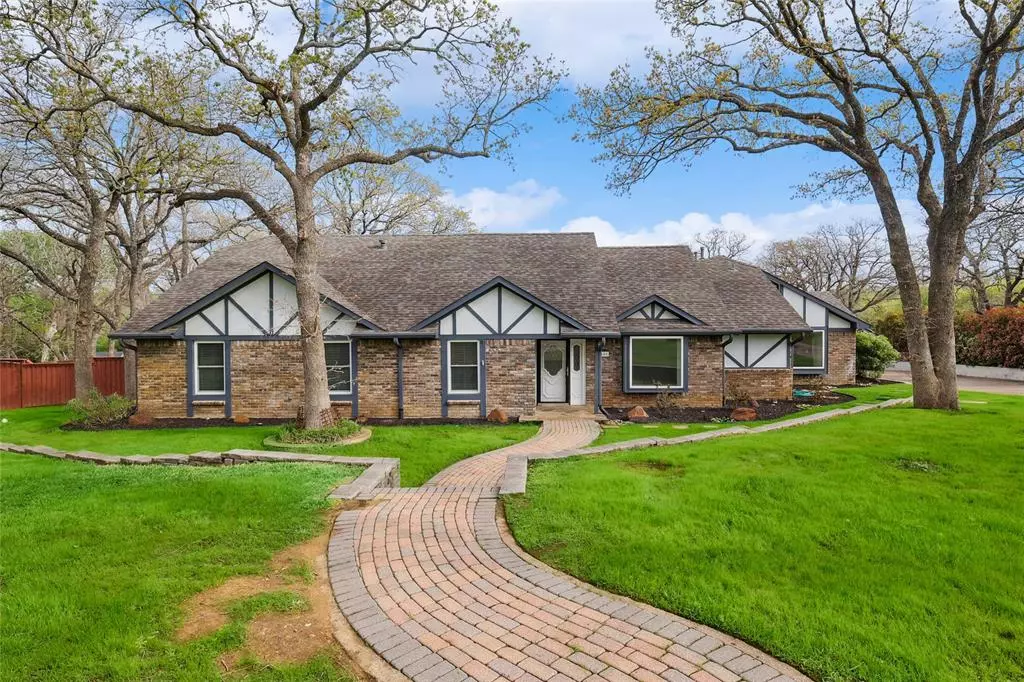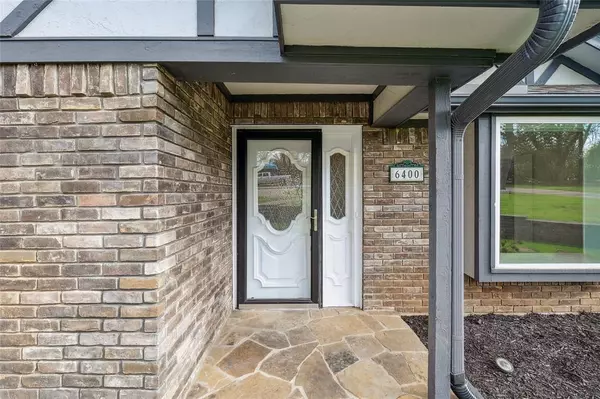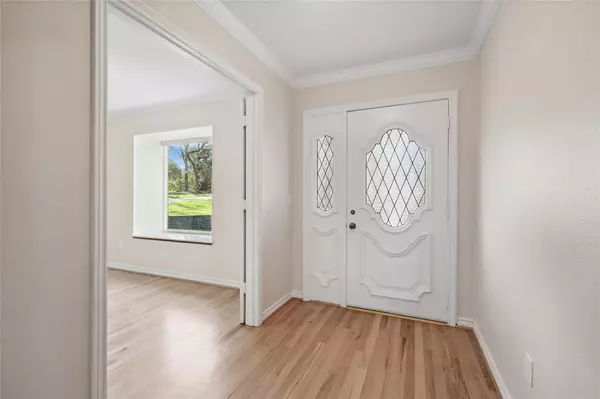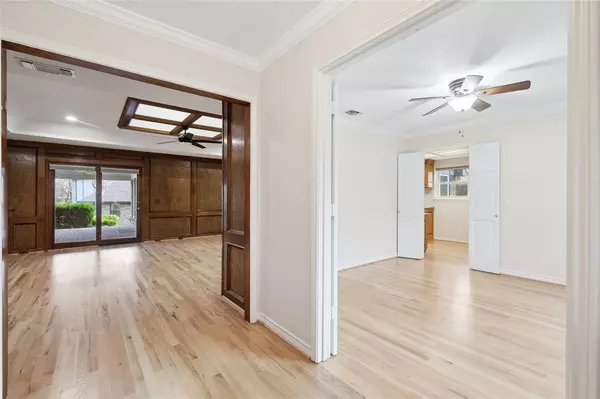$815,000
For more information regarding the value of a property, please contact us for a free consultation.
4 Beds
2 Baths
2,796 SqFt
SOLD DATE : 04/30/2024
Key Details
Property Type Single Family Home
Sub Type Single Family Residence
Listing Status Sold
Purchase Type For Sale
Square Footage 2,796 sqft
Price per Sqft $291
Subdivision Hidden Valley Country Estates
MLS Listing ID 20566481
Sold Date 04/30/24
Style Traditional
Bedrooms 4
Full Baths 2
HOA Y/N None
Year Built 1984
Annual Tax Amount $10,110
Lot Size 0.997 Acres
Acres 0.997
Property Sub-Type Single Family Residence
Property Description
FABULOUS 4 bedroom 2 bath 1 story on almost 1 heavily treed acre with a pool and an over 1,600 sf shop. This great home has a flexible floorplan with 2 large living areas, an updated kitchen with stainless appliances, gas range, solid surface countertops, island, and tons of cabinets. The spacious primary suite includes a HUGE shower, dual vanities and 3 closets. The living area has a wall of windows overlooking the spacious fenced backyard with covered patio, deck and refreshing pool! The cherry on top is the ENORMOUS workshop, large enough to park a bus inside and still have plenty of room for your other projects! Updates include refinished wood floors, interior paint, roof, both HVAC units. STORAGE, great location, excellent schools. This is a one-of-a-kind property, don't miss this opportunity! THE ONLY THING MISSING IS YOU!
Location
State TX
County Denton
Direction From FM-1171-Cross Timbers Rd turn South on Shiloh Rd, turn Right on Hillcrest Rd, the home is on your Right.
Rooms
Dining Room 1
Interior
Interior Features Cable TV Available, Eat-in Kitchen, High Speed Internet Available, Kitchen Island, Natural Woodwork, Paneling, Pantry, Walk-In Closet(s), Wet Bar
Heating Central, Natural Gas, Zoned
Cooling Ceiling Fan(s), Central Air, Zoned
Flooring Carpet, Ceramic Tile, Laminate, Wood
Fireplaces Number 2
Fireplaces Type Family Room, Gas, Gas Logs, Gas Starter, Living Room, Raised Hearth, Wood Burning
Appliance Dishwasher, Disposal, Electric Oven, Gas Cooktop, Gas Range, Gas Water Heater, Microwave, Convection Oven, Plumbed For Gas in Kitchen, Refrigerator, Vented Exhaust Fan
Heat Source Central, Natural Gas, Zoned
Laundry Gas Dryer Hookup, Utility Room, Full Size W/D Area, Washer Hookup
Exterior
Exterior Feature Covered Patio/Porch, Rain Gutters, RV/Boat Parking
Garage Spaces 7.0
Fence Wood, Wrought Iron
Pool Gunite, In Ground
Utilities Available Aerobic Septic, Asphalt, Cable Available, City Water, Septic
Roof Type Composition
Total Parking Spaces 7
Garage Yes
Private Pool 1
Building
Lot Description Corner Lot, Landscaped, Lrg. Backyard Grass, Many Trees, Sprinkler System, Subdivision
Story One
Foundation Slab
Level or Stories One
Structure Type Brick,Wood
Schools
Elementary Schools Liberty
Middle Schools Mckamy
High Schools Flower Mound
School District Lewisville Isd
Others
Ownership See Transactiondesk
Financing Conventional
Special Listing Condition Aerial Photo
Read Less Info
Want to know what your home might be worth? Contact us for a FREE valuation!

Our team is ready to help you sell your home for the highest possible price ASAP

©2025 North Texas Real Estate Information Systems.
Bought with Paula L. Turner • Fathom Realty, LLC






