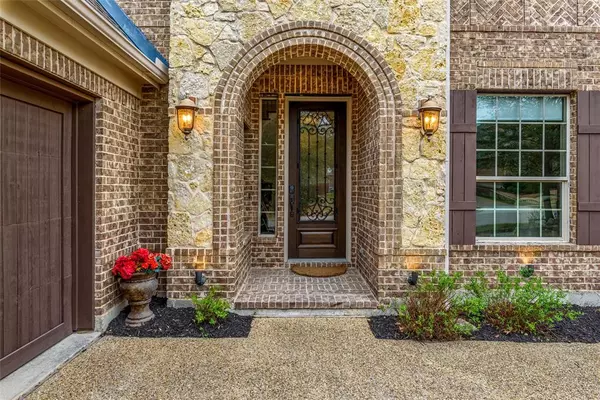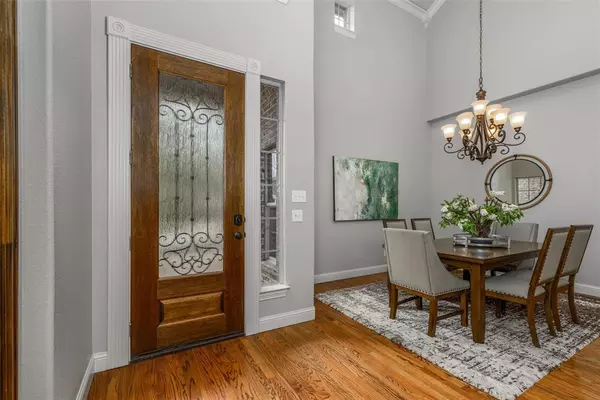$730,000
For more information regarding the value of a property, please contact us for a free consultation.
4 Beds
4 Baths
3,496 SqFt
SOLD DATE : 04/29/2024
Key Details
Property Type Single Family Home
Sub Type Single Family Residence
Listing Status Sold
Purchase Type For Sale
Square Footage 3,496 sqft
Price per Sqft $208
Subdivision Sorrellwood Park
MLS Listing ID 20548266
Sold Date 04/29/24
Style Traditional
Bedrooms 4
Full Baths 3
Half Baths 1
HOA Fees $44/ann
HOA Y/N Mandatory
Year Built 2011
Annual Tax Amount $9,785
Lot Size 6,969 Sqft
Acres 0.16
Property Description
Welcome into this beautiful home nestled right in the heart of Mckinney! This stunning two-story residence boasts luxury and comfort at every turn. With four spacious bedrooms and four bathrooms, there's ample room for family and entertaining. Walk into a fabulous floor plan with a private office, primary bedroom downstairs and a gourmet kitchen looking out onto the back yard which is lined by a treed oasis. Upstairs you will find a flex room that could be a playroom, extra office or game room, the options are endless. There is also a media room and three additional bedrooms up. Within the media room there is extra attic space with storage galore! Nature enthusiasts will delight in the convenience of a walking trail that leads directly to a nearby park, inviting you to explore and enjoy the outdoors at your leisure.This property provides you with a modern home that is still nestled in your own piece of nature. Come see this beautiful property that truly has it all w Desirable location
Location
State TX
County Collin
Direction From Highway 75 exit Virginia Parkway going west to Hardin Blvd. Turn left on Hardin. Take Hardin Blvd to Sorrell Road and turn right. Go left on Denton Creek Drive and follow until you are on Turtle Creek Drive. Home will be on left.
Rooms
Dining Room 2
Interior
Interior Features Granite Counters, Vaulted Ceiling(s)
Heating Central
Cooling Ceiling Fan(s), Central Air
Flooring Carpet, Hardwood, Tile
Fireplaces Number 2
Fireplaces Type Gas Starter, See Through Fireplace, Stone, Wood Burning
Appliance Dishwasher, Disposal, Electric Oven, Gas Cooktop, Microwave
Heat Source Central
Laundry Utility Room, Full Size W/D Area
Exterior
Exterior Feature Rain Gutters
Garage Spaces 2.0
Fence Wood
Utilities Available City Sewer, City Water, Sidewalk
Roof Type Composition
Total Parking Spaces 2
Garage Yes
Building
Lot Description Interior Lot, Landscaped, Subdivision
Story Two
Foundation Slab
Level or Stories Two
Structure Type Brick,Rock/Stone
Schools
Elementary Schools Valley Creek
Middle Schools Faubion
High Schools Mckinney
School District Mckinney Isd
Others
Ownership see agent
Acceptable Financing Cash, Conventional
Listing Terms Cash, Conventional
Financing VA
Read Less Info
Want to know what your home might be worth? Contact us for a FREE valuation!

Our team is ready to help you sell your home for the highest possible price ASAP

©2025 North Texas Real Estate Information Systems.
Bought with Michael Caraway • Real






