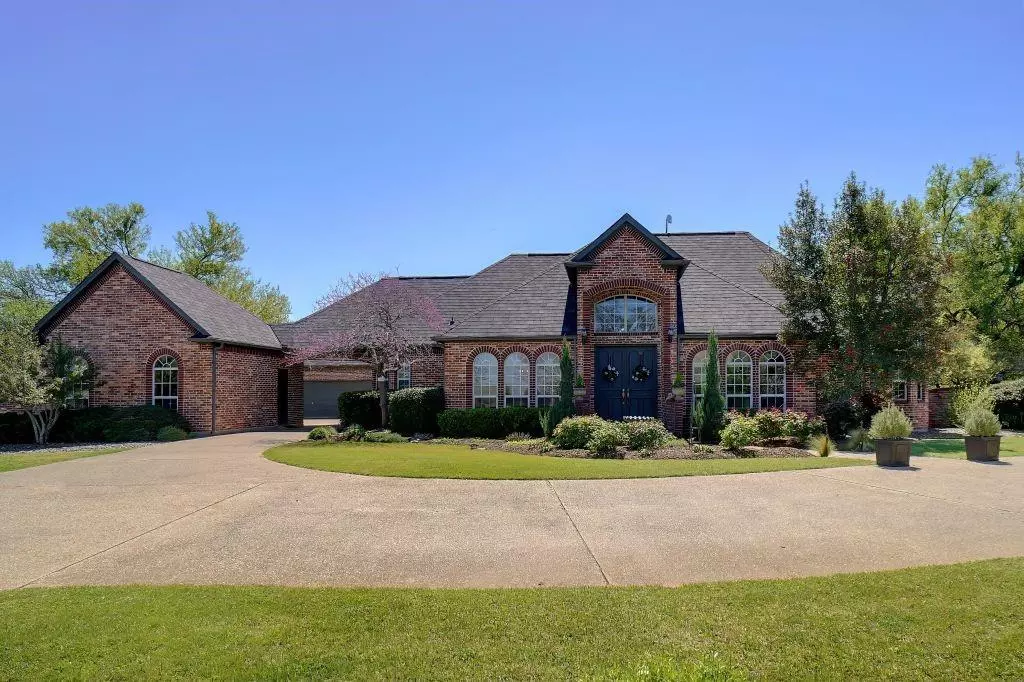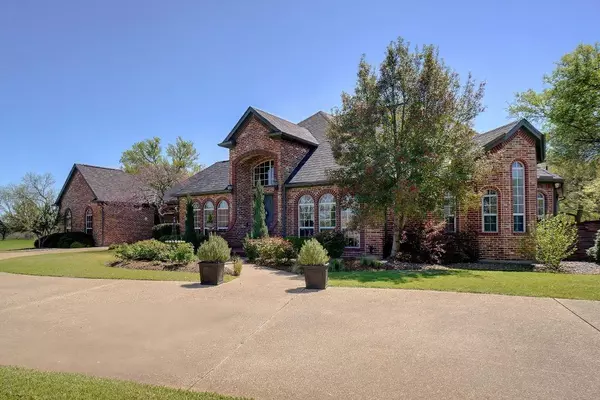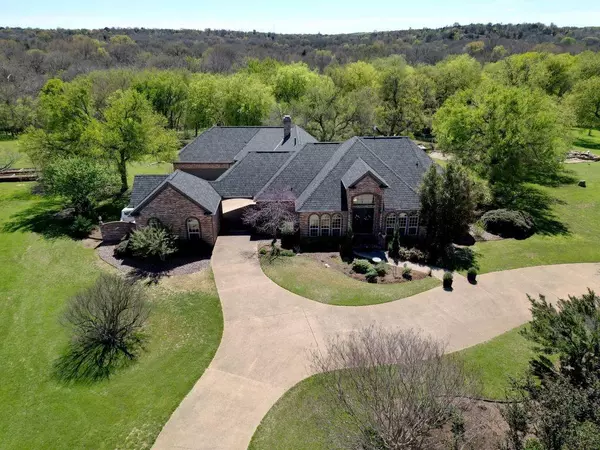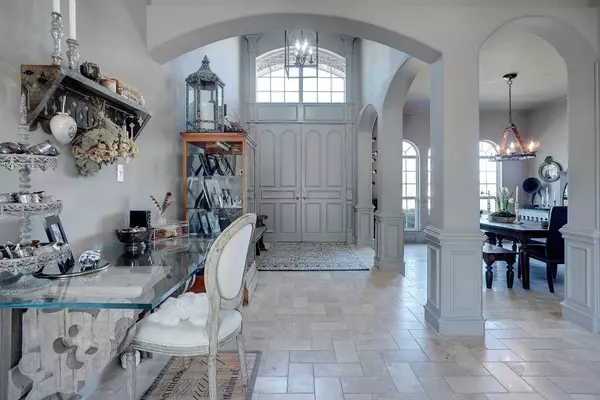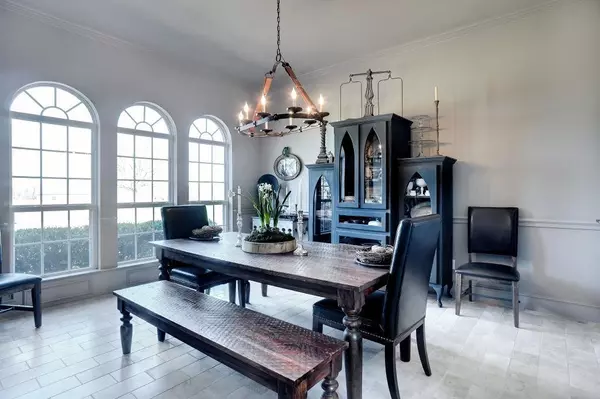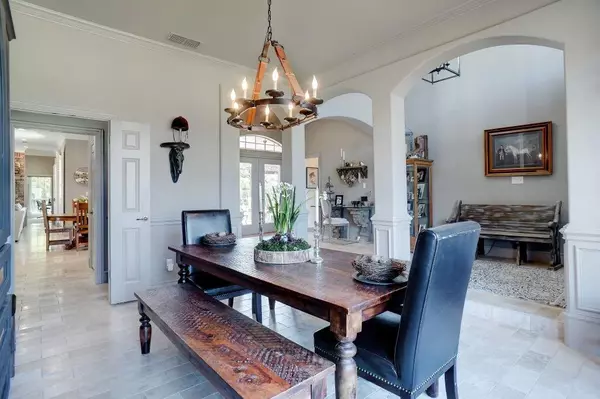$919,000
For more information regarding the value of a property, please contact us for a free consultation.
4 Beds
4 Baths
3,341 SqFt
SOLD DATE : 04/29/2024
Key Details
Property Type Single Family Home
Sub Type Single Family Residence
Listing Status Sold
Purchase Type For Sale
Square Footage 3,341 sqft
Price per Sqft $275
Subdivision Cattlebaron Parc 02
MLS Listing ID 20572168
Sold Date 04/29/24
Style Ranch,Traditional
Bedrooms 4
Full Baths 3
Half Baths 1
HOA Fees $60/ann
HOA Y/N Mandatory
Year Built 1998
Annual Tax Amount $9,934
Lot Size 2.930 Acres
Acres 2.93
Property Description
Enjoy nature at its finest in the gated community of Cattlebaron Parc. This beautiful custom ranch home includes 3 acres of mature gardens and trees with light filled serene views in every direction. Open floor plan with large bedrooms including sitting area in primary with spa like en suite. Enjoy the large kitchen & family room with floor to ceiling windows and new appliances. Freshly remodeled full baths and generous sized laundry. Property includes 20x20 work shop, 8x17 greenhouse, water garden with pergola as well as outdoor fireplace and heated pool, hot tub. Other amenities include: 2 wells, whole house reverse osmosis system,50-year high impact roof with new leaf guard gutters, PebbleTec pool remodel and Generac whole house natural gas back up system. This country home has it all with access to the community clubhouse pool and tennis courts with just minutes to Downtown Fort Worth and the Historic Stockyards!
Location
State TX
County Parker
Community Club House, Community Pool, Gated
Direction From Loop 820 take the Clifford or White Settlement exit to Cattlebaron Road and turn right. Turn left onto Cattlebaron Parc Drive
Rooms
Dining Room 3
Interior
Interior Features High Speed Internet Available
Heating Central, Natural Gas
Cooling Central Air, Electric
Flooring Carpet, Stone
Fireplaces Number 1
Fireplaces Type Brick, Decorative, Gas Logs, Gas Starter, Stone
Appliance Built-in Refrigerator, Dishwasher, Disposal, Gas Cooktop, Gas Oven, Gas Range, Gas Water Heater, Ice Maker, Microwave, Convection Oven, Double Oven, Plumbed For Gas in Kitchen, Tankless Water Heater
Heat Source Central, Natural Gas
Laundry Electric Dryer Hookup, Gas Dryer Hookup, Utility Room, Washer Hookup
Exterior
Exterior Feature Covered Patio/Porch, Fire Pit, Rain Gutters
Garage Spaces 3.0
Fence None
Community Features Club House, Community Pool, Gated
Utilities Available Asphalt
Roof Type Composition
Total Parking Spaces 3
Garage Yes
Private Pool 1
Building
Lot Description Acreage, Landscaped, Level, Many Trees, Sprinkler System, Tank/ Pond
Story One
Foundation Slab
Level or Stories One
Structure Type Brick
Schools
Elementary Schools Azle
High Schools Azle
School District Azle Isd
Others
Ownership JERROLD & BETH SIKULA
Acceptable Financing Cash, Conventional, FHA, VA Loan
Listing Terms Cash, Conventional, FHA, VA Loan
Financing Cash
Read Less Info
Want to know what your home might be worth? Contact us for a FREE valuation!

Our team is ready to help you sell your home for the highest possible price ASAP

©2025 North Texas Real Estate Information Systems.
Bought with Deborah Branch • Ebby Halliday, REALTORS

