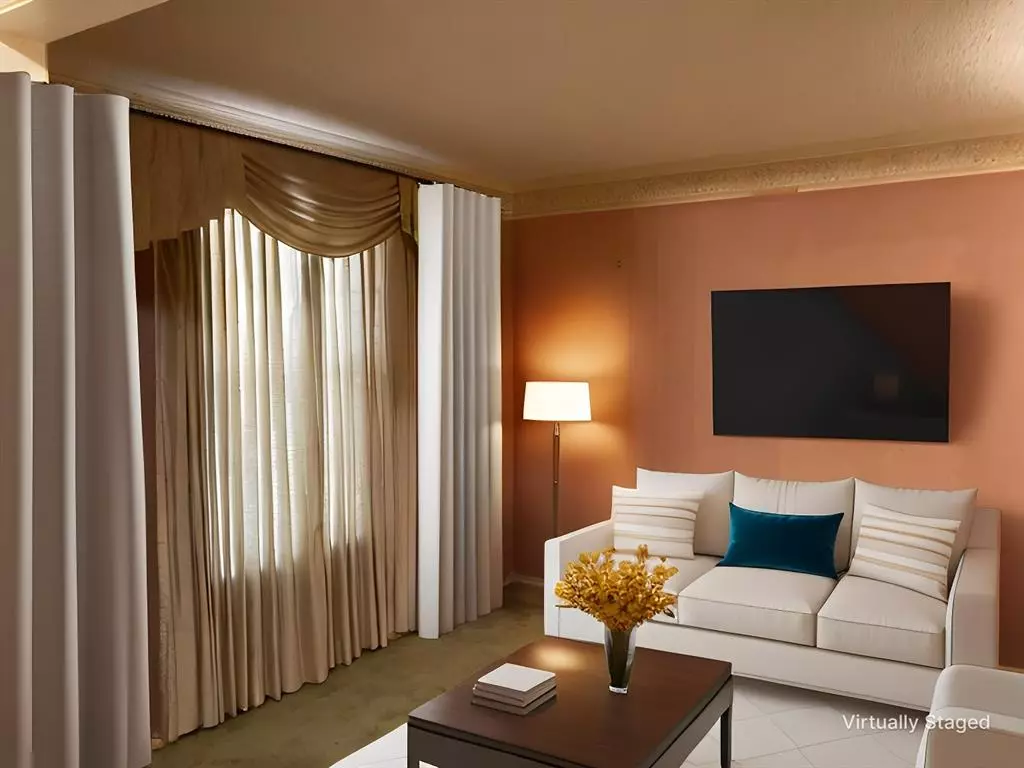$350,000
For more information regarding the value of a property, please contact us for a free consultation.
4 Beds
3 Baths
2,323 SqFt
SOLD DATE : 04/19/2024
Key Details
Property Type Single Family Home
Sub Type Single Family Residence
Listing Status Sold
Purchase Type For Sale
Square Footage 2,323 sqft
Price per Sqft $150
Subdivision Southridge
MLS Listing ID 20572242
Sold Date 04/19/24
Bedrooms 4
Full Baths 3
HOA Y/N None
Year Built 1979
Annual Tax Amount $6,024
Lot Size 0.489 Acres
Acres 0.489
Property Description
40k price reduction. Some of the pictures are virtually staged to show potential. Great opportunity to own in Southridge and customize home just the way you want it. The square footage does not reflect an additional 288 sq ft enclosed porch. This is an exciting chance to own a one-story home on almost half an acre in Southridge With towering oaks and Pines. The unique custom design has curb appeal like no other in the neighborhood. Only a stone's throw from the community park with playgrounds, tennis courts, basketball courts and wide-open spaces. The home sits on .489 acres so there is plenty of space in addition to 2 buildings on slab which would make great workshops and an insulated storage shed that is portable. The home will need your expertise to update and make it the dream home you have been looking for. The current configuration is a 4 bed 3 full bath, formal dining and formal living. The possibilities are endless or add some cosmetic touches and love it just the way it is.
Location
State TX
County Denton
Direction From I-35E take Lillian Miller exit and proceed to second light on Lillian Miller turn right on Southridge Blvd. Proceed to Pennsylvania Ave and turn right. Proceed to Lexington Lane and turn right, 107 Lexington is second house on the left.
Rooms
Dining Room 2
Interior
Interior Features Cable TV Available, Eat-in Kitchen, High Speed Internet Available, Vaulted Ceiling(s), Walk-In Closet(s), Wet Bar
Heating Central, Fireplace(s)
Cooling Central Air
Flooring Carpet, Parquet, Tile
Fireplaces Number 1
Fireplaces Type Gas, Gas Starter, Living Room, Wood Burning
Appliance Dishwasher, Disposal, Electric Oven
Heat Source Central, Fireplace(s)
Exterior
Carport Spaces 2
Fence Wood
Utilities Available All Weather Road, Cable Available, City Sewer, City Water, Curbs, Electricity Available, Electricity Connected
Roof Type Asphalt
Total Parking Spaces 2
Garage No
Building
Story One
Foundation Slab
Level or Stories One
Structure Type Brick
Schools
Elementary Schools Houston
Middle Schools Mcmath
High Schools Denton
School District Denton Isd
Others
Restrictions Deed,Development,Hi Line
Ownership estate
Acceptable Financing Cash, Conventional, FHA-203K
Listing Terms Cash, Conventional, FHA-203K
Financing Conventional
Read Less Info
Want to know what your home might be worth? Contact us for a FREE valuation!

Our team is ready to help you sell your home for the highest possible price ASAP

©2025 North Texas Real Estate Information Systems.
Bought with Amanda Leigh • INC Realty, LLC

