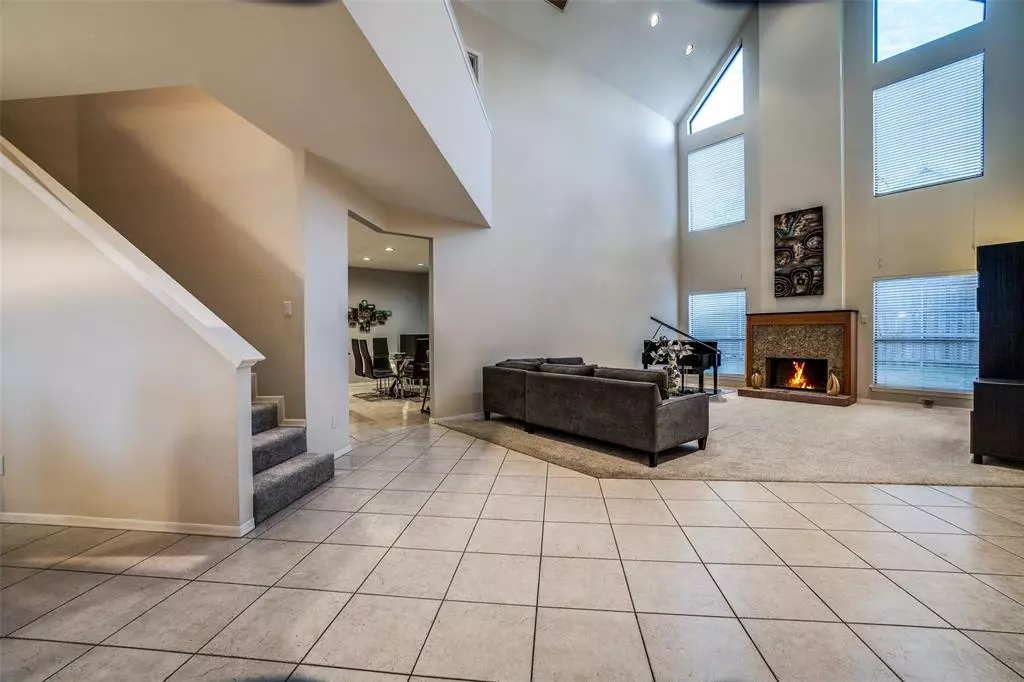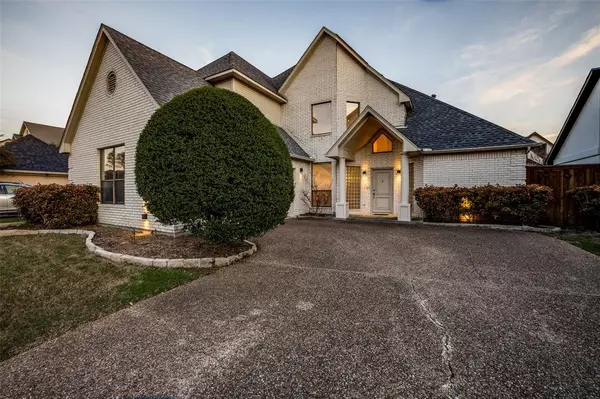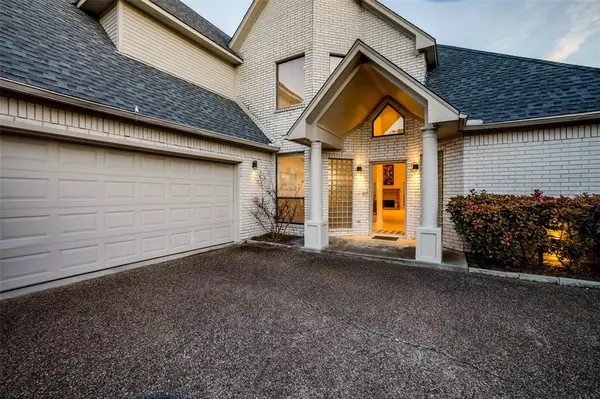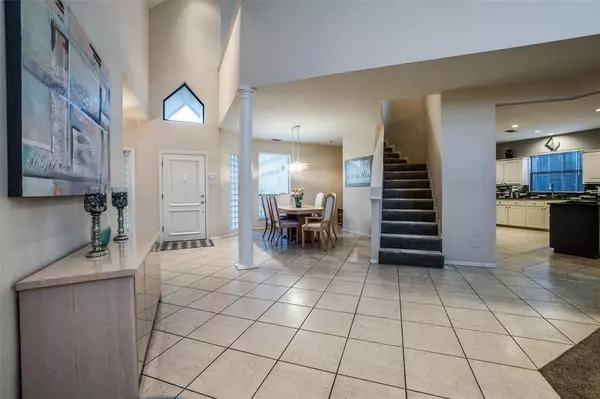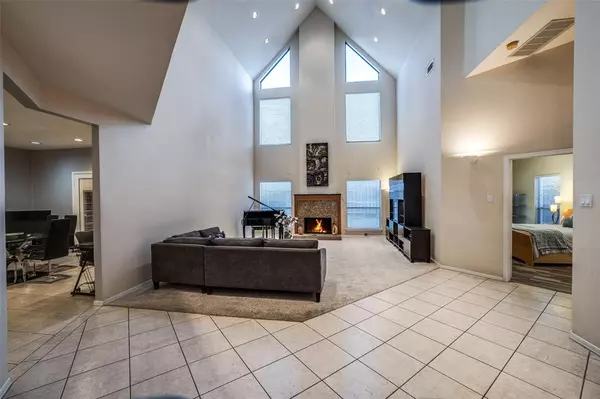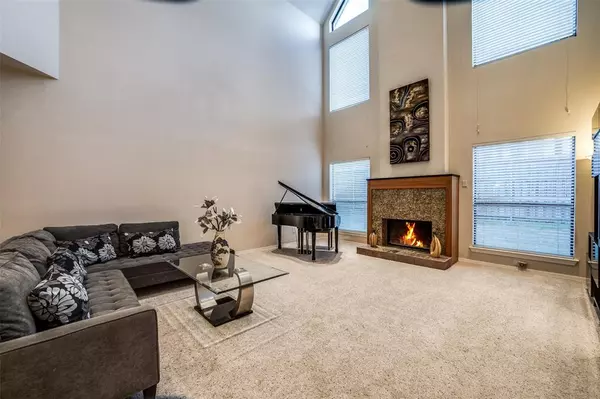$600,000
For more information regarding the value of a property, please contact us for a free consultation.
4 Beds
3 Baths
2,873 SqFt
SOLD DATE : 04/12/2024
Key Details
Property Type Single Family Home
Sub Type Single Family Residence
Listing Status Sold
Purchase Type For Sale
Square Footage 2,873 sqft
Price per Sqft $208
Subdivision Bent Trail Add Ph Three
MLS Listing ID 20558947
Sold Date 04/12/24
Style Contemporary/Modern
Bedrooms 4
Full Baths 2
Half Baths 1
HOA Fees $32/ann
HOA Y/N Mandatory
Year Built 1991
Annual Tax Amount $9,414
Lot Size 6,098 Sqft
Acres 0.14
Property Description
Step into this stunning contemporary home! You will love the fabulously tiled entry flowing into a spacious dining room. Living room showcases a tall ceiling, neutral colors, fireplace with gas logs and much natural light. Enjoy the updated spacious kitchen with beautiful granite counters, striking backsplash, stainless-steel double ovens, Samsung refrigerator, and abundance of storage including 2 pantries! The den offers 5.1 wiring for surround sound home theatre. Downstairs is a spacious and secluded owner's suite highlighted with jetted tub, separate shower, dual sinks and a generous walk-in closet. Stairs and all 2nd floor carpet installed on 3-11-2024! Two bedrooms share a Jack and Jill bath, and a separate private bedroom down the hall could also be an ideal study or exercise room. A versatile open loft provides many options. Three HVAC zones. Samsung stainless-steel refrigerator, refrigerator in the garage, and Whirlpool washer and dryer will remain with the home. It's a jewel!
Location
State TX
County Collin
Community Community Pool, Tennis Court(S)
Direction Preston to Bentwood Trail, turn west. Follow it around the curve and turn right on Buffridge Trail. The next block is Breakpoint Trail, turn left. Derek Trail will be the next street on your right. The home will be near the middle of the block on your right.
Rooms
Dining Room 2
Interior
Interior Features Built-in Features, Cable TV Available, Cathedral Ceiling(s), Chandelier, Decorative Lighting, Double Vanity, Granite Counters, High Speed Internet Available, Kitchen Island, Loft, Open Floorplan, Pantry, Sound System Wiring, Walk-In Closet(s)
Heating Central, Natural Gas, Zoned
Cooling Ceiling Fan(s), Central Air, Electric, Zoned
Flooring Carpet, Laminate, Tile
Fireplaces Number 1
Fireplaces Type Family Room, Gas, Gas Logs
Equipment TV Antenna
Appliance Dishwasher, Disposal, Electric Cooktop, Convection Oven, Double Oven, Refrigerator, Vented Exhaust Fan
Heat Source Central, Natural Gas, Zoned
Laundry Electric Dryer Hookup, Utility Room, Full Size W/D Area, Washer Hookup
Exterior
Exterior Feature Covered Patio/Porch, Rain Gutters, Lighting
Garage Spaces 2.0
Fence Wood
Community Features Community Pool, Tennis Court(s)
Utilities Available Cable Available, City Sewer, City Water, Curbs, Natural Gas Available, Sidewalk
Roof Type Composition
Total Parking Spaces 2
Garage Yes
Building
Lot Description Few Trees, Interior Lot, Landscaped, Sprinkler System
Story Two
Foundation Slab
Level or Stories Two
Structure Type Brick,Siding
Schools
Elementary Schools Haggar
Middle Schools Frankford
High Schools Shepton
School District Plano Isd
Others
Ownership see agent
Acceptable Financing Not Assumable
Listing Terms Not Assumable
Financing Conventional
Read Less Info
Want to know what your home might be worth? Contact us for a FREE valuation!

Our team is ready to help you sell your home for the highest possible price ASAP

©2025 North Texas Real Estate Information Systems.
Bought with Elliot Dodson • Real

