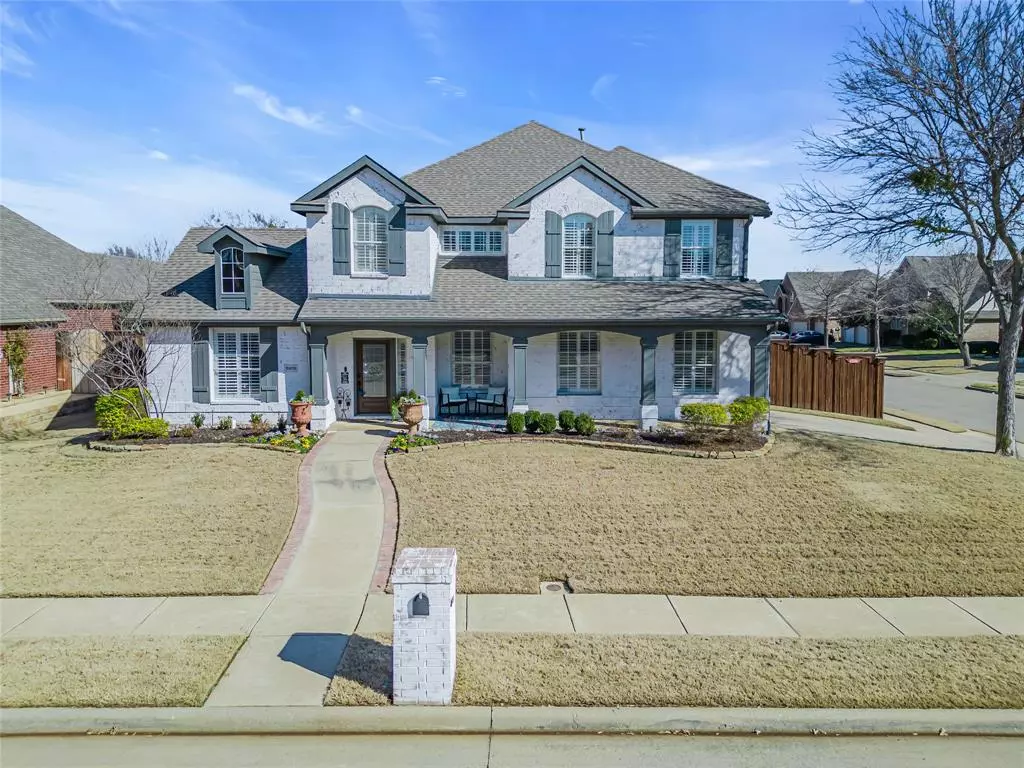$700,000
For more information regarding the value of a property, please contact us for a free consultation.
4 Beds
4 Baths
3,348 SqFt
SOLD DATE : 04/03/2024
Key Details
Property Type Single Family Home
Sub Type Single Family Residence
Listing Status Sold
Purchase Type For Sale
Square Footage 3,348 sqft
Price per Sqft $209
Subdivision Stone Hill Farms Ph 3 A
MLS Listing ID 20536796
Sold Date 04/03/24
Style Modern Farmhouse,Traditional
Bedrooms 4
Full Baths 3
Half Baths 1
HOA Fees $63/ann
HOA Y/N Mandatory
Year Built 1999
Annual Tax Amount $10,227
Lot Size 0.273 Acres
Acres 0.273
Property Description
This home welcomes you with its elegant lime wash finish and meticulous landscaping on over a quarter acre corner lot! This exquisite residence offers easy access to top rated schools, shopping centers, dining options, and recreational amenities, ensuring a convenient and vibrant lifestyle. The wood look ceramic tile carries you throughout the main level, past the dedicated office to a wall of beautifully updated windows looking out to the show stopping backyard! The abundance of cabinets and granite countertops in the kitchen and butler’s pantry provide ample storage and serving space. Upstairs you’ll be welcomed by a large gameroom, desk nook, 3 bedrooms and two full baths. Relax inside with the efficiencies of two updated AC units,or head out back into your own private paradise including a refreshing diving pool and luxurious spa to unwind after a long day.The expansive covered porch complete with TV’s and speakers providing the perfect setting for any gathering!This one won't last!
Location
State TX
County Denton
Community Community Pool
Direction From Main Street, go North on Morriss, East on Valley Ridge, Right on Fox Glen, Right on Glen Hollow to Flint Ridge. Home will be on the corner on the right.
Rooms
Dining Room 2
Interior
Interior Features Cable TV Available, Decorative Lighting, High Speed Internet Available, Sound System Wiring, Vaulted Ceiling(s)
Heating Central, Natural Gas, Zoned
Cooling Attic Fan, Ceiling Fan(s), Central Air, Electric, Zoned
Flooring Carpet, Ceramic Tile
Fireplaces Number 1
Fireplaces Type Gas Logs
Appliance Dishwasher, Disposal, Electric Cooktop, Microwave, Vented Exhaust Fan
Heat Source Central, Natural Gas, Zoned
Exterior
Exterior Feature Attached Grill, Covered Patio/Porch, Rain Gutters, Lighting, Outdoor Living Center
Garage Spaces 2.0
Fence Wood
Pool Diving Board, Gunite, Heated, In Ground, Pool/Spa Combo, Water Feature
Community Features Community Pool
Utilities Available City Sewer, City Water, Curbs, Sidewalk
Roof Type Composition
Total Parking Spaces 2
Garage Yes
Private Pool 1
Building
Lot Description Corner Lot, Few Trees, Interior Lot, Landscaped, Sprinkler System, Subdivision
Story Two
Foundation Slab
Level or Stories Two
Structure Type Brick,Siding
Schools
Elementary Schools Prairie Trail
Middle Schools Lamar
High Schools Marcus
School District Lewisville Isd
Others
Ownership See Tax
Acceptable Financing Cash, Conventional, FHA, VA Loan
Listing Terms Cash, Conventional, FHA, VA Loan
Financing VA
Read Less Info
Want to know what your home might be worth? Contact us for a FREE valuation!

Our team is ready to help you sell your home for the highest possible price ASAP

©2024 North Texas Real Estate Information Systems.
Bought with Dana Pollard • Keller Williams Realty


