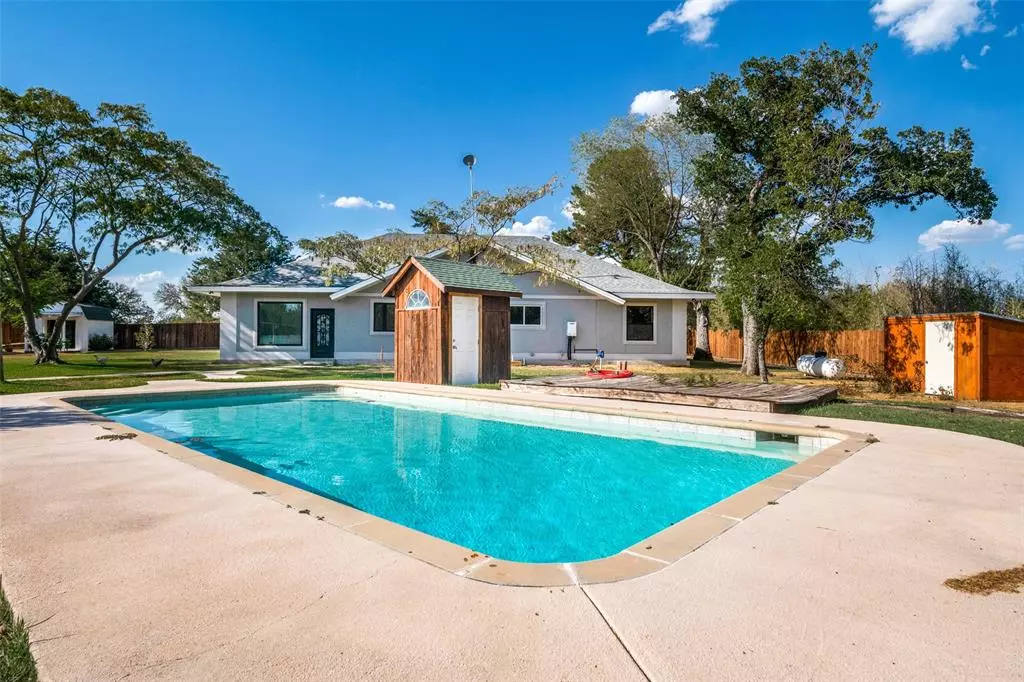$399,900
For more information regarding the value of a property, please contact us for a free consultation.
3 Beds
2 Baths
2,455 SqFt
SOLD DATE : 03/29/2024
Key Details
Property Type Single Family Home
Sub Type Single Family Residence
Listing Status Sold
Purchase Type For Sale
Square Footage 2,455 sqft
Price per Sqft $162
Subdivision William Richie Surv Abs #704
MLS Listing ID 20521609
Sold Date 03/29/24
Style Contemporary/Modern,Traditional
Bedrooms 3
Full Baths 2
HOA Y/N None
Year Built 1960
Lot Size 1.220 Acres
Acres 1.22
Property Description
Outstanding Value! This impressive ranch-style residence in Decatur boasts 3 bedrooms and 2 bathrooms, now presented at an unparalleled price point following a substantial reduction. A must-see for prospective buyers, this tranquil 1.22-acre property has undergone meticulous renovations, with over $80,000 invested in upgrades to create an atmosphere of refined elegance. Stepping outside reveals a private oasis with a sparkling pool, the convenience of well water, and breathtaking panoramic views. Indoors, the comfort of updated HVAC awaits, while the kitchen and bathrooms showcase tasteful simplicity with a touch of modern luxury. The flexible layout offers endless potential, complemented by exciting outdoor additions. Added conveniences include a detached apartment and carport. A fourth bedroom and 3rd bathroom can be easily added. Recent appraisal values this property at $500,000, affirming its remarkable worth. Seize this opportunity; don't let it slip away!
Location
State TX
County Wise
Direction See GPS
Rooms
Dining Room 2
Interior
Interior Features Cable TV Available, Eat-in Kitchen, Granite Counters, Kitchen Island, Open Floorplan, Walk-In Closet(s)
Heating Electric
Cooling Ceiling Fan(s), Central Air, Electric
Flooring Carpet, Luxury Vinyl Plank, Marble
Equipment Irrigation Equipment, Satellite Dish
Appliance Built-in Gas Range, Dishwasher, Disposal, Gas Cooktop, Gas Oven, Tankless Water Heater
Heat Source Electric
Exterior
Exterior Feature Lighting
Carport Spaces 2
Fence Back Yard, Front Yard, Full, Gate, High Fence, Wire, Wood
Pool Gunite, In Ground, Outdoor Pool, Pool Sweep
Utilities Available Aerobic Septic, Cable Available, Electricity Available, Electricity Connected, Gravel/Rock, Overhead Utilities, Propane, Septic, Well, No Sewer
Roof Type Composition
Street Surface Concrete,Gravel
Total Parking Spaces 2
Garage No
Private Pool 1
Building
Lot Description Acreage, Cleared, Few Trees, Landscaped, Lrg. Backyard Grass, Cedar, Oak, Pine, Sprinkler System
Story One
Foundation Slab
Level or Stories One
Structure Type Stucco,Vinyl Siding,Wood
Schools
Elementary Schools Boyd
Middle Schools Boyd
High Schools Boyd
School District Boyd Isd
Others
Ownership Adam S.
Acceptable Financing Cash, Conventional, FHA, VA Loan
Listing Terms Cash, Conventional, FHA, VA Loan
Financing Conventional
Read Less Info
Want to know what your home might be worth? Contact us for a FREE valuation!

Our team is ready to help you sell your home for the highest possible price ASAP

©2024 North Texas Real Estate Information Systems.
Bought with Cassandra Griffin • Impact Realty


