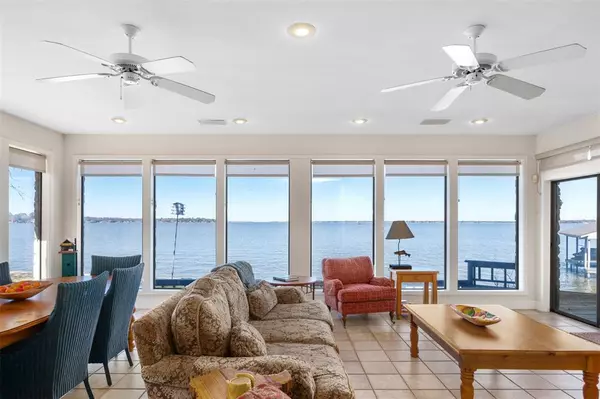$899,000
For more information regarding the value of a property, please contact us for a free consultation.
4 Beds
4 Baths
3,200 SqFt
SOLD DATE : 03/29/2024
Key Details
Property Type Single Family Home
Sub Type Single Family Residence
Listing Status Sold
Purchase Type For Sale
Square Footage 3,200 sqft
Price per Sqft $280
Subdivision High Pointe
MLS Listing ID 20536354
Sold Date 03/29/24
Bedrooms 4
Full Baths 2
Half Baths 2
HOA Y/N None
Year Built 1997
Lot Size 7,492 Sqft
Acres 0.172
Property Description
Walk into the best view of Cedar Creek Lake! Beautiful 1997 Austin Stone construction, 2 story home, with superb lake views from every room. Perfect family floor plan with split master suite down, 3 secondary bedrooms, big game room and a full plus half bath up. The open 1st level floor plan has tile flooring in the big living, kitchen and dining area, for easy cleanup, an Austin Stone fireplace, and walls of windows for an incredible view of Cedar Creek Lake from the point of the cul-de-sac. The private master suite features an exterior door to the deck and a spacious bath with separate vanities, separate shower and tub and walk in closet. The upstairs is kid's paradise featuring a large game room with built in shelves and a wall of windows overlooking the lake. The covered dock, with lifts, is in approximately 8' of water so boat access is never a problem. This lovely lake home is available for purchase fully furnished.
Location
State TX
County Henderson
Direction From Hwy 175 go south on 274 to left on Avant, left on Broadreach to left on Northwind. Home is at the end of the cul-de-sac.
Rooms
Dining Room 2
Interior
Interior Features Built-in Features, Cable TV Available, Decorative Lighting, Flat Screen Wiring, High Speed Internet Available, Walk-In Closet(s)
Heating Central, Electric
Cooling Central Air, Electric
Flooring Carpet, Ceramic Tile
Fireplaces Number 1
Fireplaces Type Wood Burning
Appliance Dishwasher, Disposal, Electric Cooktop, Electric Oven, Microwave
Heat Source Central, Electric
Laundry Electric Dryer Hookup, Utility Room, Full Size W/D Area, Washer Hookup
Exterior
Garage Spaces 2.0
Utilities Available MUD Sewer, MUD Water
Waterfront Description Dock – Covered,Lake Front
Roof Type Composition
Total Parking Spaces 2
Garage Yes
Building
Lot Description Cul-De-Sac, Landscaped, Sprinkler System
Story Two
Foundation Slab
Level or Stories Two
Structure Type Stone Veneer
Schools
Elementary Schools Malakoff
Middle Schools Malakoff
High Schools Malakoff
School District Malakoff Isd
Others
Ownership Richard and Kelley Coe
Acceptable Financing Cash, Conventional
Listing Terms Cash, Conventional
Financing Other
Special Listing Condition Aerial Photo
Read Less Info
Want to know what your home might be worth? Contact us for a FREE valuation!

Our team is ready to help you sell your home for the highest possible price ASAP

©2024 North Texas Real Estate Information Systems.
Bought with Julie Boren • Dave Perry Miller Real Estate







