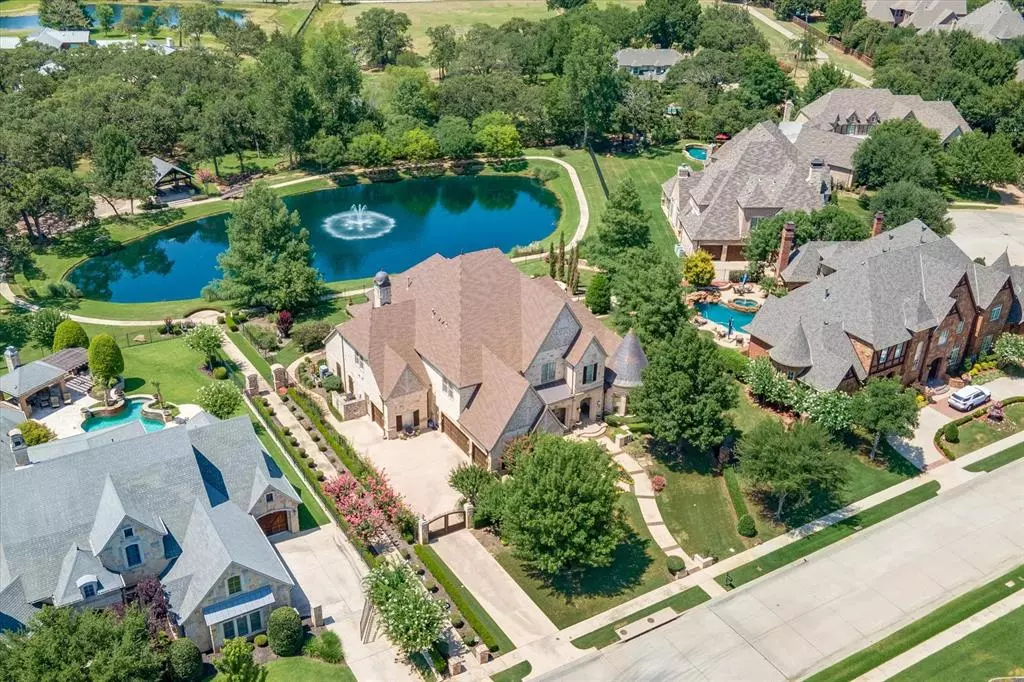$2,195,000
For more information regarding the value of a property, please contact us for a free consultation.
5 Beds
6 Baths
6,450 SqFt
SOLD DATE : 03/27/2024
Key Details
Property Type Single Family Home
Sub Type Single Family Residence
Listing Status Sold
Purchase Type For Sale
Square Footage 6,450 sqft
Price per Sqft $340
Subdivision Castleton Manor
MLS Listing ID 20480347
Sold Date 03/27/24
Style Traditional
Bedrooms 5
Full Baths 5
Half Baths 1
HOA Fees $233/ann
HOA Y/N Mandatory
Year Built 2006
Annual Tax Amount $29,546
Lot Size 0.611 Acres
Acres 0.611
Property Description
Welcome to Water Views You Won't Believe! This home backs to HOA property with Pond, Park and Playground. By far the Best View in the neighborhood. Gated Castleton Manor in Colleyville! This custom built, one owner home has been meticulously cared for. The quality of this home and the attention to details are unparalleled! Be sure to take note of the ceiling treatments throughout this home. Don't miss the hidden rooms behind the wet bar, on the landing behind the bookcase, and two upstairs bedrooms, providing lots of storage. There is even a golf cart lift in the garage! If you are looking for a well-designed home with a beautiful water view, this is the one! Truly a rare find! HOA is run by the homeowners! No property management! The HOA maintained pond and play-ground sit directly behind this home, hence the absolute best view in the neighborhood! Sparkling pool is flanked by a spa, 4 fire pit columns and a bubble feature. Landscaping is very well thought out and cared for.
Location
State TX
County Tarrant
Community Gated
Direction Pleasant Run to Fegan's Path. Neighborhood is gated.
Rooms
Dining Room 2
Interior
Interior Features Built-in Features, Cable TV Available, Central Vacuum, Chandelier, Decorative Lighting, Double Vanity, Eat-in Kitchen, Flat Screen Wiring, Granite Counters, High Speed Internet Available, Kitchen Island, Natural Woodwork, Open Floorplan, Pantry, Vaulted Ceiling(s), Walk-In Closet(s), Wet Bar
Heating Central, Natural Gas, Zoned
Cooling Central Air, Electric, ENERGY STAR Qualified Equipment
Flooring Carpet, Ceramic Tile, Marble, Travertine Stone, Wood
Fireplaces Number 3
Fireplaces Type Family Room, Living Room, Outside
Appliance Built-in Refrigerator, Dishwasher, Disposal, Electric Oven, Gas Cooktop, Microwave, Convection Oven, Double Oven, Plumbed For Gas in Kitchen, Refrigerator, Vented Exhaust Fan, Warming Drawer
Heat Source Central, Natural Gas, Zoned
Laundry Electric Dryer Hookup, Utility Room, Full Size W/D Area, Washer Hookup
Exterior
Exterior Feature Attached Grill, Balcony, Barbecue, Built-in Barbecue, Courtyard, Covered Patio/Porch, Fire Pit
Garage Spaces 3.0
Fence Back Yard, Fenced, Gate, Metal
Pool Fenced, Gunite, In Ground, Outdoor Pool, Pool/Spa Combo, Water Feature, Other
Community Features Gated
Utilities Available Cable Available, City Sewer, City Water, Concrete, Curbs, Electricity Available, Individual Gas Meter, Individual Water Meter, Natural Gas Available, Phone Available
Roof Type Composition
Total Parking Spaces 3
Garage Yes
Private Pool 1
Building
Lot Description Adjacent to Greenbelt, Cul-De-Sac, Few Trees, Greenbelt, Interior Lot, Irregular Lot, Landscaped, Level, Lrg. Backyard Grass, Park View, Sprinkler System, Subdivision, Water/Lake View, Waterfront
Story Two
Foundation Slab
Level or Stories Two
Structure Type Brick,Rock/Stone
Schools
Elementary Schools Colleyville
Middle Schools Cross Timbers
High Schools Grapevine
School District Grapevine-Colleyville Isd
Others
Restrictions Deed
Ownership Debra Siegele
Acceptable Financing Cash, Conventional, VA Loan
Listing Terms Cash, Conventional, VA Loan
Financing Cash
Read Less Info
Want to know what your home might be worth? Contact us for a FREE valuation!

Our team is ready to help you sell your home for the highest possible price ASAP

©2024 North Texas Real Estate Information Systems.
Bought with Cristi Perkins • ERA Steve Cook & Co, REALTORS


