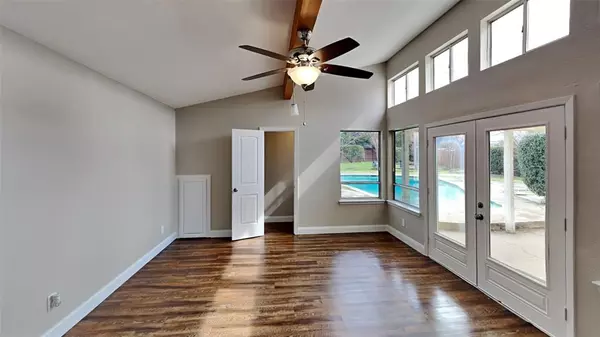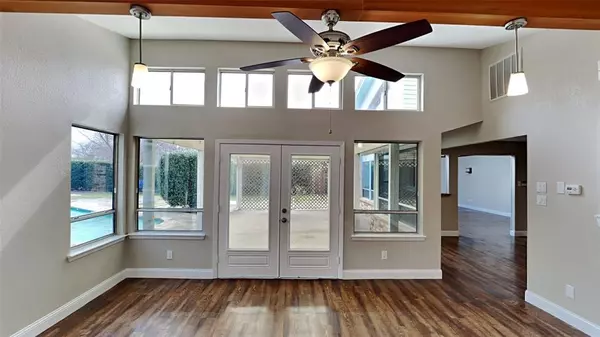$409,900
For more information regarding the value of a property, please contact us for a free consultation.
3 Beds
3 Baths
1,932 SqFt
SOLD DATE : 03/26/2024
Key Details
Property Type Single Family Home
Sub Type Single Family Residence
Listing Status Sold
Purchase Type For Sale
Square Footage 1,932 sqft
Price per Sqft $212
Subdivision Meadowview Add
MLS Listing ID 20542341
Sold Date 03/26/24
Bedrooms 3
Full Baths 2
Half Baths 1
HOA Y/N None
Year Built 1980
Annual Tax Amount $6,118
Lot Size 0.353 Acres
Acres 0.353
Property Description
Contemporary design and traditional comfort at it’s best! Home features fresh paint, new carpet in bedrooms, updated lighting, and much much more! Step into the foyer with vaulted ceilings, giving you a sense of openness and grandeur. Straight ahead you have a light and bright living area with a wall of windows overlooking the backyard pool and a cozy fireplace. Off the living area you have easy access to the kitchen boasting granite counter tops, backsplash, stainless steel appliances including a refrigerator, cabinet space galore, and a large eating area. Adjacent to the kitchen is the second living or game room featuring a wall of windows, vaulted ceilings and a ½ bath. The home highlights three bedrooms, including a spacious owner’s ensuite. Each bedroom offers ample closet space. Owner’s ensuite has private bath with freshly painted cabinets. Stepping outside you have a retreat perfect for enjoying sunny days, sparkling pool, patio, two sheds, and an oversized yard.
Location
State TX
County Tarrant
Direction From Harwood Rd and Fuller Wiser Rd, take Full Wiser rd north, left on Highview Dr, right on Meadowview Dr to home on the right.
Rooms
Dining Room 0
Interior
Interior Features Eat-in Kitchen, Open Floorplan, Vaulted Ceiling(s)
Heating Natural Gas
Cooling Central Air
Fireplaces Number 1
Fireplaces Type Living Room
Appliance Dishwasher, Electric Range, Microwave
Heat Source Natural Gas
Exterior
Garage Spaces 2.0
Utilities Available City Sewer, City Water
Total Parking Spaces 2
Garage Yes
Private Pool 1
Building
Story One
Level or Stories One
Schools
Elementary Schools Northeules
High Schools Trinity
School District Hurst-Euless-Bedford Isd
Others
Ownership OP SPE PHX1 LLC
Acceptable Financing Cash, Conventional, VA Loan
Listing Terms Cash, Conventional, VA Loan
Financing Conventional
Read Less Info
Want to know what your home might be worth? Contact us for a FREE valuation!

Our team is ready to help you sell your home for the highest possible price ASAP

©2024 North Texas Real Estate Information Systems.
Bought with Deb Mcneill • McNeill and Associates







