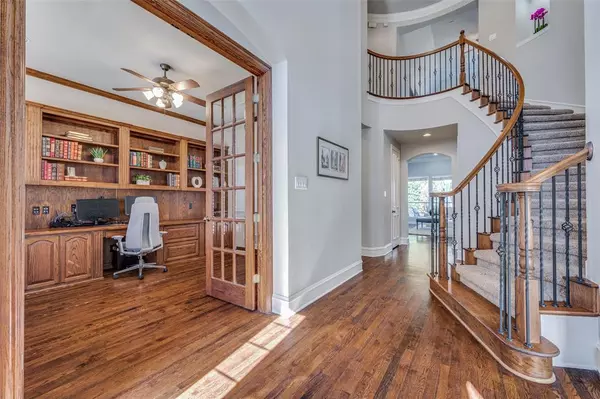$1,350,000
For more information regarding the value of a property, please contact us for a free consultation.
5 Beds
4 Baths
4,403 SqFt
SOLD DATE : 03/21/2024
Key Details
Property Type Single Family Home
Sub Type Single Family Residence
Listing Status Sold
Purchase Type For Sale
Square Footage 4,403 sqft
Price per Sqft $306
Subdivision Starwood Village Ph 3 12
MLS Listing ID 20531906
Sold Date 03/21/24
Style Traditional
Bedrooms 5
Full Baths 3
Half Baths 1
HOA Fees $283/qua
HOA Y/N Mandatory
Year Built 2000
Annual Tax Amount $16,160
Lot Size 9,844 Sqft
Acres 0.226
Property Description
Stunning Huntington home in prestigious guard gated Starwood. Private backyard paradise with resort style pool, spa & water feature. Surrounded by towering trees & lush landscaping with large private side yard. Many updates and pride of ownership throughout. As you enter the front door you are greeted by a grand foyer & sweeping staircase, stacked formals, and beautiful wood floors. The executive study is adorned with beautiful built-ins and French doors. The gourmet kitchen features granite island and countertops, six burner gas stove and high-end stainless-steel appliances and large walk-in pantry. The inviting family room overlooks the backyard oasis. Exquisite Master bedroom with sitting area. Spa like bath with large shower & soaking tub. 2nd floor game room with built-in media bar, & four additional bedrooms. Many new upgrades including AC American Standard 16 seer 5 Ton system in 2021. See upgrades list. Located minutes away from the Star, PGA headquarters and Legacy West.
Location
State TX
County Denton
Community Community Pool, Guarded Entrance, Jogging Path/Bike Path, Sidewalks, Tennis Court(S)
Direction USE ENTRANCE OFF OF LEBANON. YOU MUST ENTER THROUGH THE MAIN GATE OFF LEBANON AND GO THROUGH THE GUARD GATE.
Rooms
Dining Room 2
Interior
Interior Features Cable TV Available, Decorative Lighting, Dry Bar, Granite Counters, High Speed Internet Available, Multiple Staircases, Paneling, Sound System Wiring
Cooling Ceiling Fan(s), Central Air, Electric
Flooring Carpet, Ceramic Tile, Wood
Fireplaces Number 1
Fireplaces Type Gas Logs, Gas Starter, Stone
Appliance Dishwasher, Disposal, Gas Cooktop, Gas Water Heater, Microwave, Double Oven, Plumbed For Gas in Kitchen, Vented Exhaust Fan
Laundry Utility Room, Full Size W/D Area
Exterior
Exterior Feature Covered Patio/Porch, Rain Gutters
Garage Spaces 4.0
Fence Wood
Pool Gunite, Heated, In Ground, Pool Sweep, Pool/Spa Combo, Water Feature
Community Features Community Pool, Guarded Entrance, Jogging Path/Bike Path, Sidewalks, Tennis Court(s)
Utilities Available City Sewer, City Water
Roof Type Composition
Total Parking Spaces 4
Garage Yes
Private Pool 1
Building
Lot Description Few Trees, Interior Lot, Irregular Lot, Landscaped, Sprinkler System, Subdivision
Story Two
Foundation Slab
Level or Stories Two
Structure Type Brick,Rock/Stone
Schools
Elementary Schools Spears
Middle Schools Hunt
High Schools Frisco
School District Frisco Isd
Others
Ownership See TAx
Acceptable Financing Cash, Conventional, Other
Listing Terms Cash, Conventional, Other
Financing Conventional
Read Less Info
Want to know what your home might be worth? Contact us for a FREE valuation!

Our team is ready to help you sell your home for the highest possible price ASAP

©2025 North Texas Real Estate Information Systems.
Bought with Kathy Beck • Keller Williams Realty DPR






