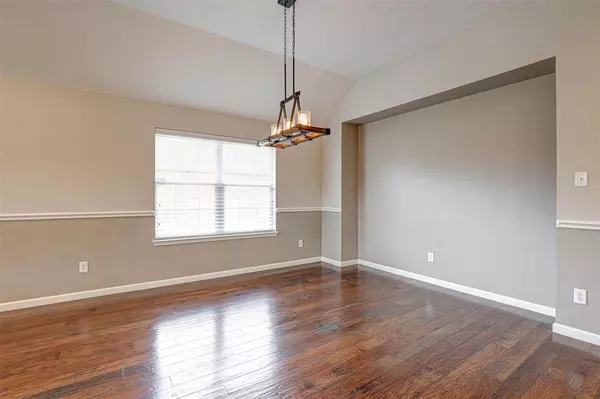$421,000
For more information regarding the value of a property, please contact us for a free consultation.
3 Beds
2 Baths
2,159 SqFt
SOLD DATE : 03/22/2024
Key Details
Property Type Single Family Home
Sub Type Single Family Residence
Listing Status Sold
Purchase Type For Sale
Square Footage 2,159 sqft
Price per Sqft $194
Subdivision Iron Horse Add
MLS Listing ID 20529017
Sold Date 03/22/24
Style Traditional
Bedrooms 3
Full Baths 2
HOA Fees $26/ann
HOA Y/N Mandatory
Year Built 2004
Annual Tax Amount $6,531
Lot Size 9,757 Sqft
Acres 0.224
Property Description
Multiple offers recd. All offers due by Mon 2.12 at 3pm. Stunning one-level home boasting 2 living areas, formal dining, and office or game room. Impeccable upgrades include a 2021 HVAC, a 30x10 foot concrete pad on the side, a custom shed, and added 25 canned lights illuminate the custom-engineered wood floors throughout. Enjoy energy efficient with reflective barrier and extra insulation in the attic. Modern kitchen and bathrooms, complete with added storage, soft-close doors, and custom lighting. Spacious primary suite with a luxurious en-suite and an upgraded custom closet system. The backyard boasts an extended patio, surrounded by a lush, irrigated front and back yard. Security is top-notch with a 7-camera system, flood lights, and professionally installed plantation shutters. Revel in the fresh paint and custom features that make this home truly exceptional. Great location.
Location
State TX
County Tarrant
Direction Head south on Rufe Snow Dr toward Chapman Rd, Turn right onto Iron Horse Blvd, Turn right onto Browning Dr, Turn right onto Sawgrass Ct, Turn left onto Inverness Dr, Turn right onto Valhalla Dr, Turn right onto Pebble Beach Ct, Destination will be on the left
Rooms
Dining Room 1
Interior
Interior Features Cable TV Available, Decorative Lighting, Eat-in Kitchen, Granite Counters, High Speed Internet Available, Kitchen Island, Open Floorplan, Pantry, Walk-In Closet(s)
Heating Central, Natural Gas
Cooling Ceiling Fan(s), Central Air, Electric
Flooring Ceramic Tile, Wood
Fireplaces Number 1
Fireplaces Type Gas Logs
Appliance Dishwasher, Disposal, Gas Oven, Gas Range, Gas Water Heater, Microwave
Heat Source Central, Natural Gas
Laundry Full Size W/D Area
Exterior
Exterior Feature Covered Patio/Porch, Rain Gutters, Lighting, Private Yard, Storage
Garage Spaces 2.0
Fence Back Yard, Wood
Utilities Available Cable Available, City Sewer, City Water, Electricity Available, Natural Gas Available, Sidewalk
Roof Type Asphalt
Total Parking Spaces 2
Garage Yes
Building
Lot Description Cul-De-Sac, Interior Lot, Landscaped, Lrg. Backyard Grass, Sprinkler System, Subdivision
Story One
Foundation Slab
Level or Stories One
Structure Type Brick
Schools
Elementary Schools Snowheight
Middle Schools Norichland
High Schools Richland
School District Birdville Isd
Others
Ownership Bobby and Darla Akin
Acceptable Financing Cash, Conventional, FHA, VA Loan
Listing Terms Cash, Conventional, FHA, VA Loan
Financing Conventional
Special Listing Condition Survey Available
Read Less Info
Want to know what your home might be worth? Contact us for a FREE valuation!

Our team is ready to help you sell your home for the highest possible price ASAP

©2025 North Texas Real Estate Information Systems.
Bought with Zheger Cuesta • Rendon Realty, LLC






