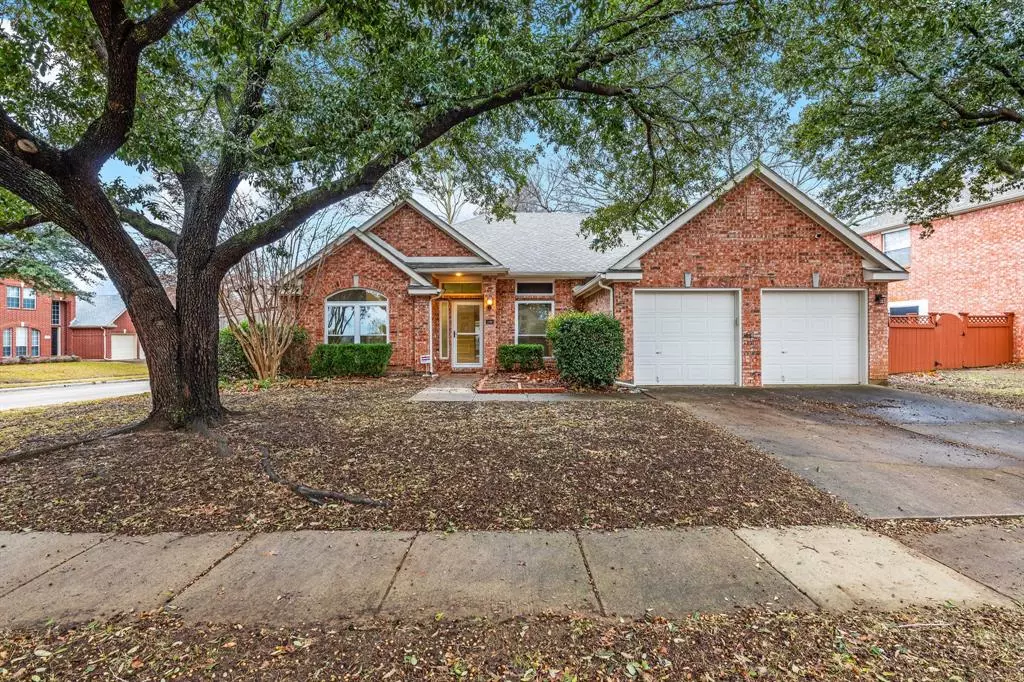$475,999
For more information regarding the value of a property, please contact us for a free consultation.
4 Beds
2 Baths
2,285 SqFt
SOLD DATE : 03/22/2024
Key Details
Property Type Single Family Home
Sub Type Single Family Residence
Listing Status Sold
Purchase Type For Sale
Square Footage 2,285 sqft
Price per Sqft $208
Subdivision Staton Oak Estates
MLS Listing ID 20514829
Sold Date 03/22/24
Style Traditional
Bedrooms 4
Full Baths 2
HOA Fees $37/ann
HOA Y/N Mandatory
Year Built 1994
Lot Size 8,189 Sqft
Acres 0.188
Property Description
Welcome to 2101 Helmsford, located in the heart of Flower Mound and adorned with mature trees on a corner lot! This single-story treasure boasts a dynamic layout optimized for seamless living. Upon entry, stacked formals greet you, flanked by an inviting, open-concept living room and eat-in kitchen. The formal living space can be easily converted to a home office with wall and French doors! The kitchen is an entertainer's delight, equipped with stainless steel appliances and a double oven. The space is amplified by expansive windows, offering sights towards the tranquil cedar deck and flooded with natural light. Split bedrooms are thoughtfully arranged to suit any owner's needs. Retreat to the primary bedroom to unwind, featuring a spacious ensuite bath with dual sinks and a separate shower. Outdoors, the wraparound yard is an open canvas for landscaping dreams! Schedule a showing today and make this home yours!
Location
State TX
County Denton
Community Greenbelt, Jogging Path/Bike Path, Playground
Direction Heading North on Morriss Rd, turn right on Sagebrush Dr, left on Hartford Dr, left onto Helmsford Dr, house on left.
Rooms
Dining Room 2
Interior
Interior Features Cable TV Available, Decorative Lighting, Eat-in Kitchen, High Speed Internet Available, Open Floorplan, Pantry, Vaulted Ceiling(s), Wainscoting, Walk-In Closet(s)
Heating Central, Natural Gas
Cooling Ceiling Fan(s), Central Air, Electric
Flooring Carpet, Ceramic Tile
Fireplaces Number 1
Fireplaces Type Living Room, Wood Burning
Appliance Dishwasher, Disposal, Electric Cooktop, Electric Oven, Gas Water Heater, Double Oven
Heat Source Central, Natural Gas
Laundry Full Size W/D Area, Washer Hookup
Exterior
Garage Spaces 2.0
Fence Wood
Community Features Greenbelt, Jogging Path/Bike Path, Playground
Utilities Available City Sewer, City Water
Roof Type Composition
Total Parking Spaces 2
Garage Yes
Building
Lot Description Corner Lot, Few Trees, Subdivision
Story One
Foundation Slab
Level or Stories One
Structure Type Brick
Schools
Elementary Schools Forest Vista
Middle Schools Forestwood
High Schools Flower Mound
School District Lewisville Isd
Others
Financing Conventional
Read Less Info
Want to know what your home might be worth? Contact us for a FREE valuation!

Our team is ready to help you sell your home for the highest possible price ASAP

©2024 North Texas Real Estate Information Systems.
Bought with Saman Ilangasinghe • Texas Properties


