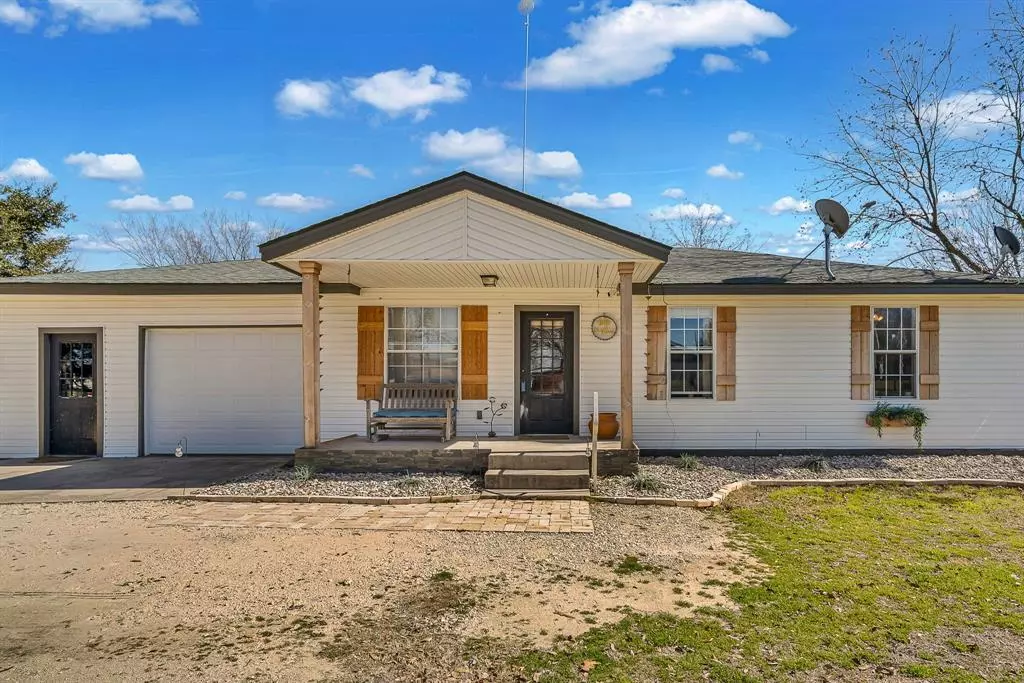$280,000
For more information regarding the value of a property, please contact us for a free consultation.
3 Beds
2 Baths
1,172 SqFt
SOLD DATE : 03/15/2024
Key Details
Property Type Single Family Home
Sub Type Single Family Residence
Listing Status Sold
Purchase Type For Sale
Square Footage 1,172 sqft
Price per Sqft $238
Subdivision John Dudley Add
MLS Listing ID 20525038
Sold Date 03/15/24
Style Traditional
Bedrooms 3
Full Baths 2
HOA Y/N None
Year Built 2003
Annual Tax Amount $2,799
Lot Size 1.123 Acres
Acres 1.123
Property Description
Are you looking for country living with a touch of rustic charm? Then look no further! Awesome piece of land, nestled on just over 1 acre with gated fence and multiple fenced areas with a stock tank on the backside of the property. The barn has been updated with hot and cold water, electricity and a storage shed. Animal enclosures and pasture are fitted with running water as well. On the left side of the house, we have a metal work shed. This beautiful home screams pride of homeownership. You walk into a spacious living room looking into the kitchen. The remodeled kitchen boasts new cabinets and fixtures, farm sink and custom range hood. Both bathrooms have been beautifully updated. Great looking rustic 8 inches natural wood plank floors throughout the house with cedar trim on the main area. New roof will be installed before closing! Great place to hang your hat after a long day and a relaxing area on the front porch will be a perfect place to put your feet up and enjoy the stars!
Location
State TX
County Johnson
Direction Coming from Ft. Worth traveling south, on I-35, Exit 917, traveling west towards Keene, entering Kene turn left on Pioneer Dr. Then take a right on North Fairview Street. Take a left on East Oakdale Street. Take a left on Barnes Rd. House on the right.
Rooms
Dining Room 1
Interior
Interior Features Cable TV Available, High Speed Internet Available
Heating Central, Electric
Cooling Central Air, Electric
Flooring Vinyl, Wood
Fireplaces Number 1
Fireplaces Type Electric
Appliance Dishwasher, Electric Range
Heat Source Central, Electric
Laundry Electric Dryer Hookup, Utility Room, Washer Hookup
Exterior
Garage Spaces 1.0
Carport Spaces 1
Fence Barbed Wire, Gate
Utilities Available Aerobic Septic, City Water, Electricity Available, Private Road
Roof Type Composition
Garage Yes
Building
Lot Description Acreage, Agricultural, Lrg. Backyard Grass, Pasture, Tank/ Pond
Story One
Foundation Pillar/Post/Pier
Level or Stories One
Structure Type Vinyl Siding
Schools
Elementary Schools Keene
High Schools Keene
School District Keene Isd
Others
Restrictions Deed
Ownership See Taxes
Acceptable Financing Cash, Conventional, FHA, VA Loan
Listing Terms Cash, Conventional, FHA, VA Loan
Financing FHA
Read Less Info
Want to know what your home might be worth? Contact us for a FREE valuation!

Our team is ready to help you sell your home for the highest possible price ASAP

©2024 North Texas Real Estate Information Systems.
Bought with Jami Shelton • The Sales Team, REALTORS DFW


