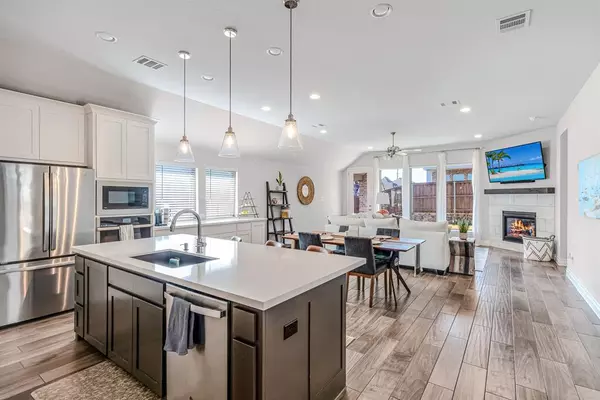$540,000
For more information regarding the value of a property, please contact us for a free consultation.
4 Beds
3 Baths
2,602 SqFt
SOLD DATE : 03/05/2024
Key Details
Property Type Single Family Home
Sub Type Single Family Residence
Listing Status Sold
Purchase Type For Sale
Square Footage 2,602 sqft
Price per Sqft $207
Subdivision Prairie Oaks Ph 1B
MLS Listing ID 20497167
Sold Date 03/05/24
Style Traditional
Bedrooms 4
Full Baths 3
HOA Fees $62/ann
HOA Y/N Mandatory
Year Built 2021
Annual Tax Amount $10,003
Lot Size 7,143 Sqft
Acres 0.164
Property Description
Beautiful single-story home crafted by Perry Homes featuring numerous upgrades! Situated on a corner lot, this 4 bedroom, 3 bath home boasts Leviton Lighting, Google Nest smart devices, and upgraded fixtures throughout. Step inside to discover soaring 13-foot ceilings and a lengthy foyer with continuous ceramic tile flooring leading to the main living spaces. The stunning kitchen includes stainless steel appliances, a walk-in pantry, Quartz Countertops, and an inviting island. Flowing seamlessly, the dining area connects to a bright family room with a stylish fireplace and a view of the covered patio and fenced yard. The spacious Master Bedroom and primary bath hosts dual vanities, a garden tub, a separate shower, and expansive walk-in closets. Additionally, a guest suite with a private bath adds versatility to this spacious home. This home is within the Prairie Oaks Community, with amenities that include a community pool, clubhouse, and beautiful walking and jogging trails.
Location
State TX
County Denton
Community Club House, Community Pool, Fitness Center, Jogging Path/Bike Path, Perimeter Fencing, Playground, Pool, Sidewalks
Direction From Farm to Market Rd 720: Take a right onto Lloyd’s Rd. Turn left onto Honey Suckle Ln. Left onto Mapleleaf Dr. Turn right onto Foxthorne Way and then left onto Trail Creek Drive.
Rooms
Dining Room 1
Interior
Interior Features Cable TV Available, Decorative Lighting, Double Vanity, Eat-in Kitchen, Flat Screen Wiring, Granite Counters, Kitchen Island, Open Floorplan, Pantry, Smart Home System, Sound System Wiring, Walk-In Closet(s)
Heating Central
Cooling Ceiling Fan(s), Central Air
Flooring Ceramic Tile
Fireplaces Number 1
Fireplaces Type Gas Logs, Gas Starter, Living Room
Appliance Dishwasher, Disposal, Gas Cooktop, Plumbed For Gas in Kitchen, Vented Exhaust Fan
Heat Source Central
Laundry Electric Dryer Hookup, Utility Room, Full Size W/D Area, Washer Hookup
Exterior
Exterior Feature Covered Patio/Porch, Rain Gutters, Private Yard
Garage Spaces 2.0
Fence Back Yard, Wood
Community Features Club House, Community Pool, Fitness Center, Jogging Path/Bike Path, Perimeter Fencing, Playground, Pool, Sidewalks
Utilities Available City Sewer, City Water, Concrete, Curbs, Electricity Available, Sidewalk
Roof Type Composition
Total Parking Spaces 2
Garage Yes
Building
Lot Description Corner Lot, Landscaped, Sprinkler System, Subdivision
Story One
Foundation Slab
Level or Stories One
Structure Type Brick,Rock/Stone
Schools
Elementary Schools Providence
Middle Schools Rodriguez
High Schools Ray Braswell
School District Denton Isd
Others
Ownership Coby Roming, Marissa Mianzo
Acceptable Financing Cash, Conventional, FHA, VA Loan
Listing Terms Cash, Conventional, FHA, VA Loan
Financing Conventional
Read Less Info
Want to know what your home might be worth? Contact us for a FREE valuation!

Our team is ready to help you sell your home for the highest possible price ASAP

©2024 North Texas Real Estate Information Systems.
Bought with Chris Cox • JPAR







