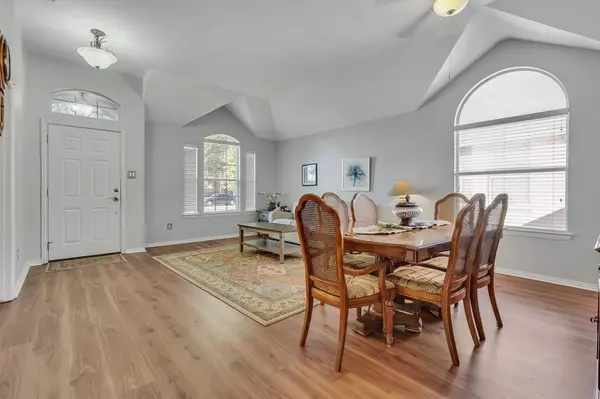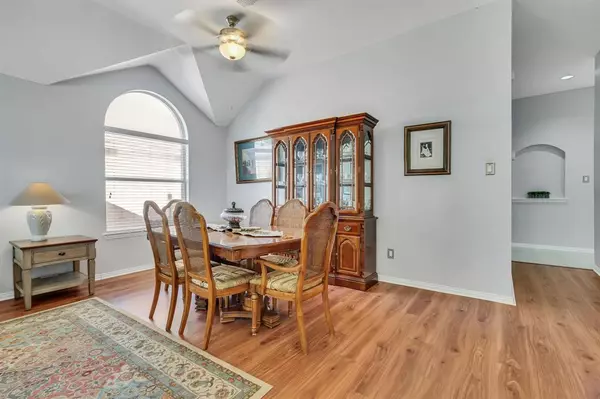$449,000
For more information regarding the value of a property, please contact us for a free consultation.
4 Beds
3 Baths
2,514 SqFt
SOLD DATE : 03/05/2024
Key Details
Property Type Single Family Home
Sub Type Single Family Residence
Listing Status Sold
Purchase Type For Sale
Square Footage 2,514 sqft
Price per Sqft $178
Subdivision Cypress Point Estate
MLS Listing ID 20516318
Sold Date 03/05/24
Style Traditional
Bedrooms 4
Full Baths 3
HOA Y/N None
Year Built 1999
Lot Size 8,755 Sqft
Acres 0.201
Property Description
A Rare Find - This Beautiful Well Care For Home! Intricate Brickwork. The Lovely Entry welcomes you. Notice the Elegant Vaulted Ceilings. Treasure the sense of Openness. You can see the Family Room from the Living Room. 4 Bedrooms are on Level 1. The 4th Bedroom with the French Doors is being used as an office. Luxury Vinyl Flooring. Art Nich. Soft Arches. Ceiling Fans with Lights throughout. Beautiful Spacious Kitchen. Granite Island, Travertine Ribboned Backsplash. 42 inch Shaker Style Cabinets. Walk in spacious Pantry. 2 Dining Areas. Fireplace with Gas Log and Mantel. Lots of Windows to see outside. Gorgeous Spacious Primary Bathroom. Separate Garden Tub and Shower, Dual Sinks. Giant Flexible Room and Bath Upstairs! What FUN things will you do in this Magical Space? Come see! Fall in love. Wonderful Location. Easy Access to I-35E, Denton, Area Cities. Move-in Ready Home. NO HOA!
Location
State TX
County Denton
Direction From I-35E and Swisher RD Go West on Swisher Teasley Ln to Oakmont DR. N to Cedar Elm. E to Ash. N to 1506 Lovely Home.
Rooms
Dining Room 2
Interior
Interior Features Cable TV Available, Granite Counters, High Speed Internet Available, Open Floorplan, Pantry
Heating Central, Heat Pump
Cooling Ceiling Fan(s), Central Air, Electric
Flooring Luxury Vinyl Plank
Fireplaces Number 1
Fireplaces Type Family Room, Gas Logs, Living Room
Appliance Disposal, Electric Cooktop, Electric Range
Heat Source Central, Heat Pump
Laundry Electric Dryer Hookup, Utility Room, Full Size W/D Area
Exterior
Garage Spaces 2.0
Fence Wood
Utilities Available All Weather Road, Cable Available, City Sewer, City Water, Electricity Available, Electricity Connected, Individual Gas Meter, Individual Water Meter
Roof Type Composition
Total Parking Spaces 2
Garage Yes
Building
Lot Description Interior Lot
Story One and One Half
Foundation Slab
Level or Stories One and One Half
Structure Type Brick
Schools
Elementary Schools Hawk
Middle Schools Crownover
High Schools Guyer
School District Denton Isd
Others
Restrictions Unknown Encumbrance(s)
Ownership Client of Listing Agent
Acceptable Financing Cash, Conventional, FHA, Texas Vet, VA Loan
Listing Terms Cash, Conventional, FHA, Texas Vet, VA Loan
Financing Conventional
Read Less Info
Want to know what your home might be worth? Contact us for a FREE valuation!

Our team is ready to help you sell your home for the highest possible price ASAP

©2025 North Texas Real Estate Information Systems.
Bought with Katie Saldivar • Keller Williams Realty-FM






