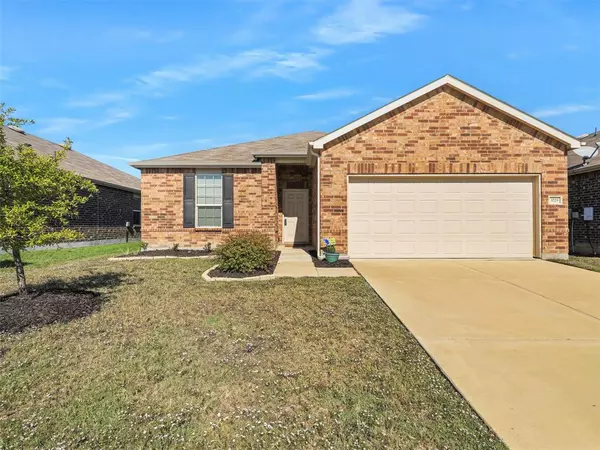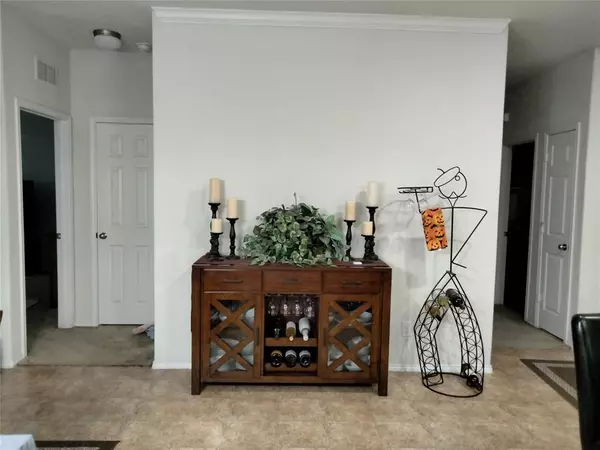$370,000
For more information regarding the value of a property, please contact us for a free consultation.
3 Beds
2 Baths
1,960 SqFt
SOLD DATE : 03/04/2024
Key Details
Property Type Single Family Home
Sub Type Single Family Residence
Listing Status Sold
Purchase Type For Sale
Square Footage 1,960 sqft
Price per Sqft $188
Subdivision Paloma Creek South Ph 10B
MLS Listing ID 20455326
Sold Date 03/04/24
Style Traditional
Bedrooms 3
Full Baths 2
HOA Fees $17
HOA Y/N Mandatory
Year Built 2017
Annual Tax Amount $7,344
Lot Size 5,488 Sqft
Acres 0.126
Property Description
Great opportunity to get the whole package with this beautiful home in Paloma Creek. Pristine condition and built in 2017, with almost 2000sf featuring 3 bedrooms, 2 baths and the ever popular flex area with French doors off the foyer. This can be a 4th bedroom, office, exercise room or second living room. Additionally, there are split bedrooms, 9' ceilings, and the huge open and sunlit family room, kitchen and breakfast area. The kitchen features ample cabinetry and counters along with a breakfast bar island. This is the home's center and is perfect for entertaining. The large private master features a tray ceiling, huge WI closet and the ensuite bath has a 5' wide shower, double sinks and a linen closet. Even the utility room is oversized with room for a freezer. And, of course, you have the location proximity to Frisco, the new PGA golf course, Denton ISD and the multiple amenities of Paloma Creek plus thousands of dollars under the price of new homes! Check out this opportunity
Location
State TX
County Denton
Community Club House, Community Pool, Greenbelt, Jogging Path/Bike Path, Playground
Direction From US Highway 380W, turn south on Samsonite, then left on Kaufman Court, then right on Chip St, then left on Layla Creek, then right on Montserrat Creek. Home is on your right.
Rooms
Dining Room 1
Interior
Interior Features Built-in Features, Cable TV Available, Decorative Lighting, Granite Counters, High Speed Internet Available, Kitchen Island, Open Floorplan, Pantry, Walk-In Closet(s)
Heating Central, Electric, Heat Pump
Cooling Ceiling Fan(s), Central Air, Electric
Flooring Carpet, Vinyl
Appliance Dishwasher, Disposal, Electric Cooktop, Electric Oven, Electric Water Heater, Microwave
Heat Source Central, Electric, Heat Pump
Laundry Electric Dryer Hookup, Utility Room, Full Size W/D Area, Washer Hookup
Exterior
Exterior Feature Covered Patio/Porch, Rain Gutters
Garage Spaces 2.0
Fence Wood
Community Features Club House, Community Pool, Greenbelt, Jogging Path/Bike Path, Playground
Utilities Available Cable Available, City Sewer, City Water, Co-op Electric, Concrete, Curbs, Sidewalk, Underground Utilities
Roof Type Asphalt,Composition,Shingle
Total Parking Spaces 2
Garage Yes
Building
Lot Description Few Trees, Interior Lot, Landscaped, Level, Sprinkler System, Subdivision
Story One
Foundation Slab
Level or Stories One
Structure Type Brick
Schools
Elementary Schools Bell
Middle Schools Navo
High Schools Ray Braswell
School District Denton Isd
Others
Restrictions Deed,Development,Easement(s)
Ownership Harrison, Stepka
Acceptable Financing Cash, Conventional, FHA, VA Loan
Listing Terms Cash, Conventional, FHA, VA Loan
Financing Conventional
Read Less Info
Want to know what your home might be worth? Contact us for a FREE valuation!

Our team is ready to help you sell your home for the highest possible price ASAP

©2024 North Texas Real Estate Information Systems.
Bought with Rojin Silevani • Monument Realty







