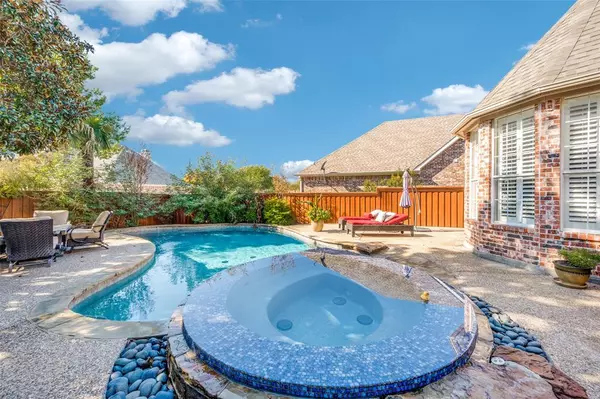$990,000
For more information regarding the value of a property, please contact us for a free consultation.
5 Beds
4 Baths
3,818 SqFt
SOLD DATE : 03/01/2024
Key Details
Property Type Single Family Home
Sub Type Single Family Residence
Listing Status Sold
Purchase Type For Sale
Square Footage 3,818 sqft
Price per Sqft $259
Subdivision Starwood Village Ph 3 12
MLS Listing ID 20516748
Sold Date 03/01/24
Style Traditional
Bedrooms 5
Full Baths 4
HOA Fees $283/qua
HOA Y/N Mandatory
Year Built 2000
Annual Tax Amount $13,132
Lot Size 9,583 Sqft
Acres 0.22
Property Description
Welcome to this stunning Huntington home located within the prestigious guard gated Starwood. Walk in to view the private paradise backyard with large, covered veranda, gorgeous pool, spa and outdoor living. Boasting an impressive five bedrooms and four full baths. This residence exudes both elegance and functionality. The handsome study, adorned with built ins and accented by French doors, provides an ideal space for work. The heart of the home is in the expansive kitchen, equipped with top-of-the-line appliances and ample counter space. The primary suite is a sanctuary of its own, offering a generous sitting area and spa-like bath. Guest bedroom down and three additional bedrooms upstairs make this the perfect home. Close to a wealth of shopping and dining options.
Location
State TX
County Denton
Community Club House, Community Pool, Gated, Jogging Path/Bike Path, Playground
Direction Google Maps
Rooms
Dining Room 2
Interior
Interior Features Cable TV Available, Decorative Lighting, Eat-in Kitchen, Granite Counters, Kitchen Island, Walk-In Closet(s)
Heating Central, Natural Gas
Cooling Ceiling Fan(s), Central Air, Electric
Flooring Carpet, Ceramic Tile, Wood
Fireplaces Number 1
Fireplaces Type Gas
Appliance Dishwasher, Disposal, Double Oven
Heat Source Central, Natural Gas
Laundry Utility Room, Full Size W/D Area
Exterior
Exterior Feature Covered Patio/Porch, Lighting
Garage Spaces 3.0
Fence Wood
Pool Gunite, In Ground
Community Features Club House, Community Pool, Gated, Jogging Path/Bike Path, Playground
Utilities Available City Sewer, City Water
Roof Type Composition
Total Parking Spaces 3
Garage Yes
Private Pool 1
Building
Lot Description Few Trees, Interior Lot, Sprinkler System, Subdivision
Story Two
Foundation Slab
Level or Stories Two
Structure Type Brick
Schools
Elementary Schools Spears
Middle Schools Hunt
High Schools Frisco
School District Frisco Isd
Others
Ownership See Tax
Acceptable Financing Cash, Conventional, Other
Listing Terms Cash, Conventional, Other
Financing Conventional
Read Less Info
Want to know what your home might be worth? Contact us for a FREE valuation!

Our team is ready to help you sell your home for the highest possible price ASAP

©2025 North Texas Real Estate Information Systems.
Bought with Carrie Himel • Compass RE Texas, LLC






