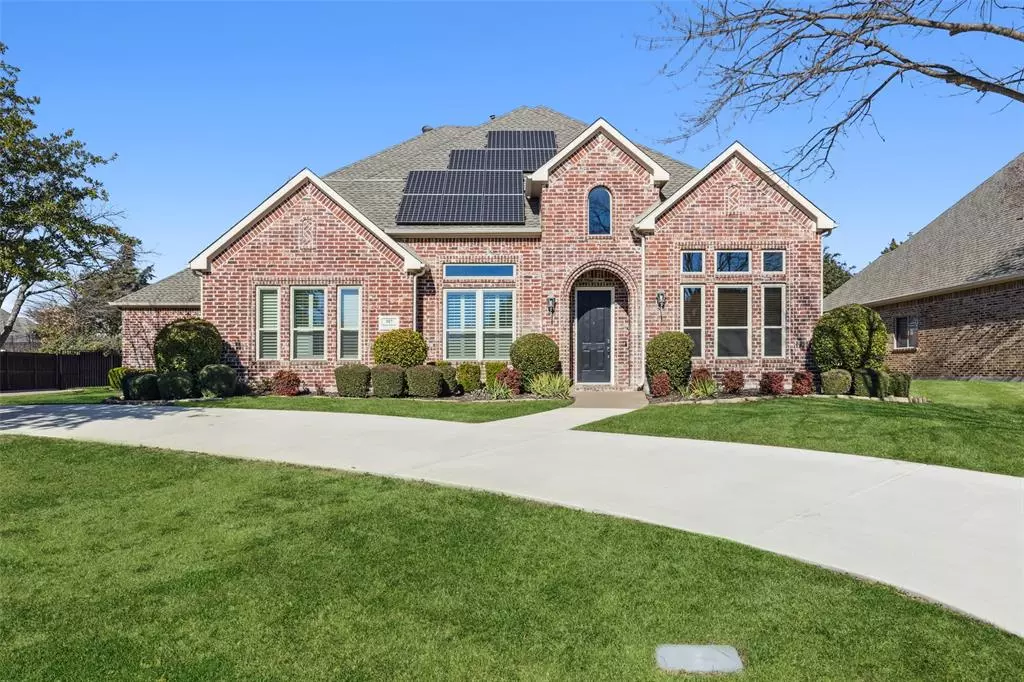$799,000
For more information regarding the value of a property, please contact us for a free consultation.
5 Beds
4 Baths
3,758 SqFt
SOLD DATE : 03/04/2024
Key Details
Property Type Single Family Home
Sub Type Single Family Residence
Listing Status Sold
Purchase Type For Sale
Square Footage 3,758 sqft
Price per Sqft $212
Subdivision Retreat At Firewheel
MLS Listing ID 20507926
Sold Date 03/04/24
Style Traditional
Bedrooms 5
Full Baths 3
Half Baths 1
HOA Fees $80/ann
HOA Y/N Mandatory
Year Built 2004
Annual Tax Amount $13,109
Lot Size 0.330 Acres
Acres 0.33
Property Description
Stunning home nestled in the gated Retreat at Firewheel is impressive on every level with tons of recent updates! A showcase of contemporary design with an open concept floorplan & lots of natural light. The on-trend interior seamlessly integrates smart home features, including a pool with a wireless control system & smart light switches. RING items include a doorbell + floodlights + video floodlight illuminating the backyard. Stay comfortable & eco-conscious with smart thermostats, solar panels, a tankless water heater, & a recently replaced HVAC system.Rear gate provides alley access. Enjoy the outdoors in your private oasis, complete with a pool + spa. Energy-efficient home is equipped with solar panels, ensuring cost savings. The tankless water heater & smart sprinkler system further enhance the property's eco-friendly profile. Great location in the heart of Garland. Enjoy the convenience of a smart home & the tranquility of a well-designed beautiful home. Don't miss this Gem!
Location
State TX
County Collin
Direction From George Bush Turnpike, Head north on N Garland Ave which becomes North Star Road, Turn right on Southpointe Dr Turn left on Glenheather Dr Turn right at first opportunity and follow around, Destination will be on the Right.
Rooms
Dining Room 2
Interior
Interior Features Cable TV Available, Chandelier, Flat Screen Wiring, High Speed Internet Available, Kitchen Island, Open Floorplan, Pantry, Walk-In Closet(s)
Heating Central, ENERGY STAR Qualified Equipment, Fireplace(s), Natural Gas
Cooling Ceiling Fan(s), Central Air, Electric, ENERGY STAR Qualified Equipment
Flooring Carpet, Ceramic Tile, Hardwood, Tile, Wood
Fireplaces Number 1
Fireplaces Type Family Room, Gas, Gas Logs, Gas Starter
Appliance Dishwasher, Disposal, Electric Cooktop, Electric Oven, Gas Water Heater, Microwave, Vented Exhaust Fan, Water Filter
Heat Source Central, ENERGY STAR Qualified Equipment, Fireplace(s), Natural Gas
Laundry Electric Dryer Hookup, Utility Room, Full Size W/D Area, Washer Hookup
Exterior
Exterior Feature Covered Patio/Porch, Rain Gutters, Playground, Rain Barrel/Cistern(s)
Garage Spaces 2.0
Fence Back Yard, Wood, Wrought Iron
Pool Diving Board, Heated, In Ground, Pool Sweep, Pool/Spa Combo
Utilities Available Cable Available, City Sewer, City Water, Electricity Available, Electricity Connected, Individual Gas Meter, Natural Gas Available, Underground Utilities
Roof Type Composition,Shingle
Total Parking Spaces 2
Garage Yes
Private Pool 1
Building
Lot Description Cul-De-Sac, Sprinkler System, Subdivision
Story Two
Foundation Slab
Level or Stories Two
Structure Type Brick,Siding
Schools
Elementary Schools Stinson
Middle Schools Otto
High Schools Plano East
School District Plano Isd
Others
Restrictions Unknown Encumbrance(s),Other
Ownership On File
Acceptable Financing Cash, Conventional, FHA, VA Loan
Listing Terms Cash, Conventional, FHA, VA Loan
Financing Conventional
Read Less Info
Want to know what your home might be worth? Contact us for a FREE valuation!

Our team is ready to help you sell your home for the highest possible price ASAP

©2024 North Texas Real Estate Information Systems.
Bought with Simon Ng • Open Space Group


