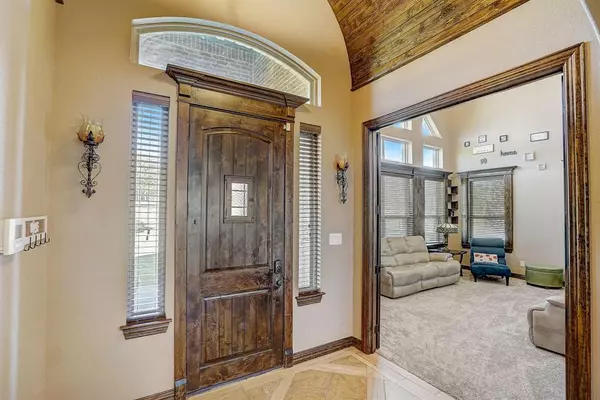$550,000
For more information regarding the value of a property, please contact us for a free consultation.
4 Beds
3 Baths
2,884 SqFt
SOLD DATE : 03/01/2024
Key Details
Property Type Single Family Home
Sub Type Single Family Residence
Listing Status Sold
Purchase Type For Sale
Square Footage 2,884 sqft
Price per Sqft $190
Subdivision Dauenhauers Lazy B Estates
MLS Listing ID 20452644
Sold Date 03/01/24
Style Traditional
Bedrooms 4
Full Baths 3
HOA Y/N None
Year Built 2017
Annual Tax Amount $7,968
Lot Size 1.140 Acres
Acres 1.14
Property Description
~NEW PRICE~ Escape to your 4-bed, 3-full bath haven on over an acre with grand office. The expansive kitchen boasts granite, knotty alder cabinets, a walk-in pantry, stainless steel appliances, & a chic backsplash. The front office stuns with 28ft vaulted ceilings & glass french doors. A stone fireplace & built-ins adorn the living room. The split floorplan ensures privacy, with front bedrooms & a full bath separate from another full bath & bedroom, all with ceiling fans. The owner's retreat on another wing is a true luxury, featuring tray ceilings, a HUGE closet, a vast bathroom with a walk-in shower, a garden tub, & double vanities. New Carpet in bedrooms! Step out to a covered back porch & fully pipe-fenced backyard. An isolated shop awaits with power, water, sewer, & a covered RV area with full hookups. Covered parking adds convenience. This property offers the perfect blend of luxury, comfort, and endless possibilities.
Location
State TX
County Parker
Direction From Highway 51 and 199 go north on 51 turning left on to Old Cottondale, turn left on Lazy B and follow around until it curves, home is on the right.
Rooms
Dining Room 1
Interior
Interior Features Cable TV Available, Flat Screen Wiring, High Speed Internet Available, Sound System Wiring, Vaulted Ceiling(s)
Heating Central, Electric
Cooling Ceiling Fan(s), Central Air, Electric
Flooring Carpet, Ceramic Tile
Fireplaces Number 1
Fireplaces Type Living Room, Stone, Wood Burning
Appliance Dishwasher, Disposal, Electric Cooktop
Heat Source Central, Electric
Laundry Electric Dryer Hookup, Utility Room, Full Size W/D Area, Washer Hookup
Exterior
Exterior Feature Awning(s), Covered Patio/Porch, Rain Gutters, Lighting, RV Hookup, RV/Boat Parking, Storage
Garage Spaces 2.0
Carport Spaces 2
Fence Invisible, Pipe
Utilities Available Aerobic Septic, Cable Available, Co-op Electric, Co-op Water, Septic
Roof Type Composition
Total Parking Spaces 3
Garage Yes
Building
Lot Description Acreage, Few Trees, Landscaped, Lrg. Backyard Grass
Story One
Foundation Slab
Level or Stories One
Structure Type Brick,Rock/Stone
Schools
Elementary Schools Springtown
Middle Schools Springtown
High Schools Springtown
School District Springtown Isd
Others
Restrictions No Mobile Home
Ownership Chritie Matthiessen
Acceptable Financing Cash, Conventional, FHA, VA Loan
Listing Terms Cash, Conventional, FHA, VA Loan
Financing FHA
Special Listing Condition Aerial Photo
Read Less Info
Want to know what your home might be worth? Contact us for a FREE valuation!

Our team is ready to help you sell your home for the highest possible price ASAP

©2024 North Texas Real Estate Information Systems.
Bought with Ryan Barnes • NB Elite Realty







