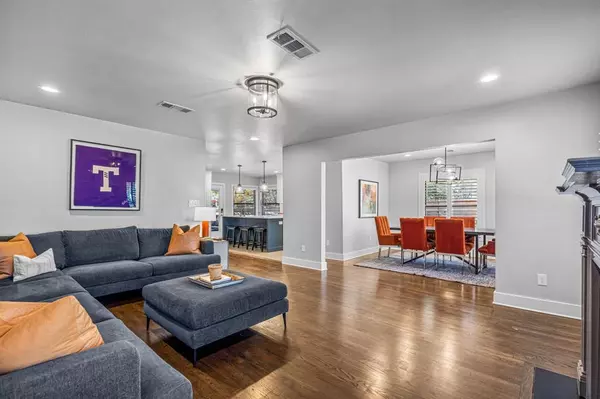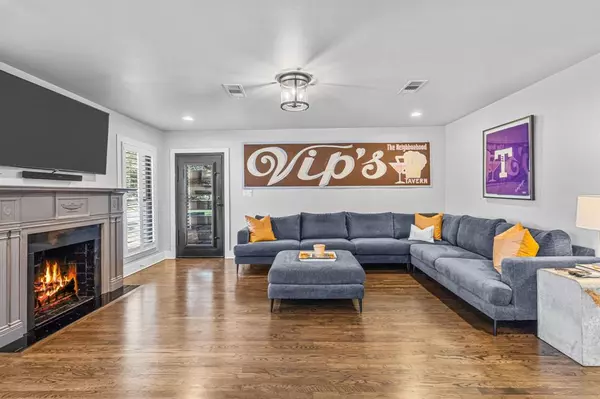$825,000
For more information regarding the value of a property, please contact us for a free consultation.
3 Beds
2 Baths
1,983 SqFt
SOLD DATE : 02/29/2024
Key Details
Property Type Single Family Home
Sub Type Single Family Residence
Listing Status Sold
Purchase Type For Sale
Square Footage 1,983 sqft
Price per Sqft $416
Subdivision Bellaire Add
MLS Listing ID 20514442
Sold Date 02/29/24
Style Traditional
Bedrooms 3
Full Baths 2
HOA Y/N None
Year Built 1946
Annual Tax Amount $11,121
Lot Size 0.269 Acres
Acres 0.269
Property Description
Discover luxury in this 3-bed, 2-bath gem in TCU's vibrant neighborhood. With a prime location and contemporary upgrades, it seamlessly blends comfort & style. Open layout interior creates spaciousness, with every detail—new roof, wood floors, —reflecting thoughtful design. The master ensuite is a true retreat, featuring a walk-in glass shower and luxurious design. The exterior, on a sprawling corner lot, offers ample space for outdoor enjoyment. The backyard is a blank canvas, potential for a future pool and endless entertaining. A separate air-conditioned shed with sheetrock finishing adds convenience. Distinctive features include a dry bar in master suite with a wine fridge, Jenn-Air appliances, an extra wine fridge, & plantation shutters. A great-sized formal dining area and a recent roof replacement add to the home's charm. Welcome to a residence where sophistication and modern living converge effortlessly, creating a perfect blend of comfort and elegance.
Location
State TX
County Tarrant
Direction This property is GPS friendly
Rooms
Dining Room 2
Interior
Interior Features Built-in Features, Built-in Wine Cooler, Cable TV Available, Decorative Lighting, Dry Bar, Eat-in Kitchen, Flat Screen Wiring, Granite Counters, High Speed Internet Available, Kitchen Island, Open Floorplan, Pantry, Sound System Wiring, Walk-In Closet(s)
Heating Central, Fireplace(s), Natural Gas
Cooling Central Air, Electric
Flooring Tile, Wood
Fireplaces Number 1
Fireplaces Type Gas, Gas Starter, Living Room, Wood Burning
Equipment Irrigation Equipment
Appliance Dishwasher, Disposal, Gas Oven, Gas Range, Plumbed For Gas in Kitchen, Refrigerator
Heat Source Central, Fireplace(s), Natural Gas
Laundry Electric Dryer Hookup, In Hall, Stacked W/D Area, On Site
Exterior
Exterior Feature Covered Patio/Porch, Lighting, Private Yard
Garage Spaces 2.0
Fence Back Yard, Privacy, Wood
Utilities Available Cable Available, City Sewer, City Water, Curbs, Electricity Available, Electricity Connected, Individual Gas Meter, Individual Water Meter
Roof Type Composition
Total Parking Spaces 2
Garage Yes
Building
Lot Description Corner Lot, Few Trees, Landscaped, Sprinkler System, Subdivision
Story One
Foundation Pillar/Post/Pier
Level or Stories One
Structure Type Rock/Stone
Schools
Elementary Schools Westcliff
Middle Schools Mclean
High Schools Paschal
School District Fort Worth Isd
Others
Ownership RObert Baker
Acceptable Financing Cash, Conventional
Listing Terms Cash, Conventional
Financing Cash
Read Less Info
Want to know what your home might be worth? Contact us for a FREE valuation!

Our team is ready to help you sell your home for the highest possible price ASAP

©2024 North Texas Real Estate Information Systems.
Bought with Lori Lewis • JPAR Cedar Hill







