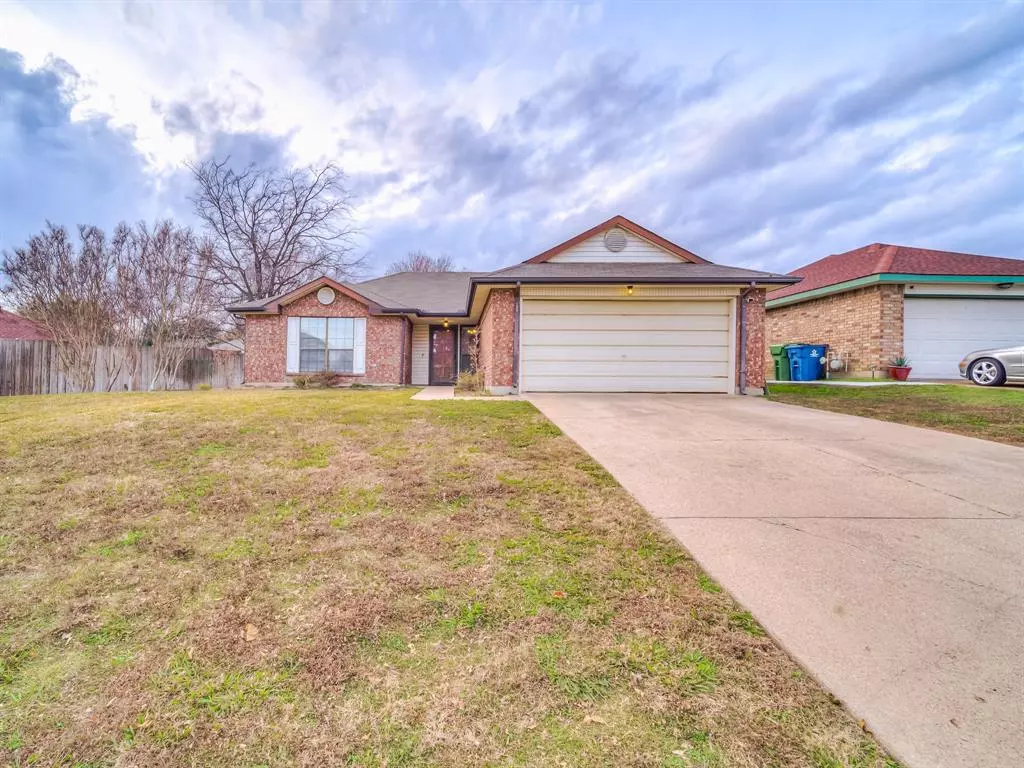$364,900
For more information regarding the value of a property, please contact us for a free consultation.
3 Beds
2 Baths
1,459 SqFt
SOLD DATE : 02/27/2024
Key Details
Property Type Single Family Home
Sub Type Single Family Residence
Listing Status Sold
Purchase Type For Sale
Square Footage 1,459 sqft
Price per Sqft $250
Subdivision Timber Creek Park Add Ph 1
MLS Listing ID 20497895
Sold Date 02/27/24
Bedrooms 3
Full Baths 2
HOA Y/N None
Year Built 1987
Annual Tax Amount $5,823
Lot Size 8,145 Sqft
Acres 0.187
Property Description
Just in time to make a holiday wish come true!! Discover your next home at 1428 Sedalia Dr, Flower Mound, TX—a charming 3 bed, 2 bath residence in an established neighborhood with no HOA. Perfectly located, it's ~20 mins from DFW Airport and ~15 mins from Lake Grapevine and Lake Lewisville, offering a blend of urban convenience and natural beauty. Inside, find a cozy, well-maintained interior ideal for hosting guests, and outside, the backyard offers a peaceful retreat including an electric-ready shed just waiting to be turned into a craft room, workshop, or private retreat. When a bit more room is needed for activities, Colony Park is just across the street, offering a playground and plenty of room for sports. Embrace a lifestyle of comfort and convenience in this delightful home in Flower Mound, a city that was recently ranked by Livability as #2 on the list of Best Places to Live in the United States.
Location
State TX
County Denton
Direction From I-35E, exit Main Street. Go West on Main, then turn right onto Kirkpatrick Ln, then a left onto College Pkwy. Continue on College Pkwy past Colony Park, then take the first right onto Whitney Ln, then another right onto Sedalia. The home will be on the left side of the street.
Rooms
Dining Room 1
Interior
Interior Features Cable TV Available, High Speed Internet Available, Vaulted Ceiling(s), Walk-In Closet(s)
Heating Central, Fireplace(s)
Cooling Central Air
Flooring Carpet, Ceramic Tile, Wood
Fireplaces Number 1
Fireplaces Type Brick, Gas, Living Room
Appliance Dishwasher, Disposal, Gas Range, Gas Water Heater, Microwave, Refrigerator
Heat Source Central, Fireplace(s)
Laundry Gas Dryer Hookup, Full Size W/D Area
Exterior
Exterior Feature Rain Gutters
Garage Spaces 2.0
Utilities Available All Weather Road, City Sewer, City Water, Concrete, Curbs, Electricity Connected, Individual Gas Meter
Roof Type Composition
Total Parking Spaces 2
Garage Yes
Building
Lot Description Few Trees, Interior Lot
Story One
Foundation Slab
Level or Stories One
Schools
Elementary Schools Timber Creek
Middle Schools Lamar
High Schools Marcus
School District Lewisville Isd
Others
Ownership Jenkins
Acceptable Financing Cash, Conventional, FHA, FHA-203K, VA Loan
Listing Terms Cash, Conventional, FHA, FHA-203K, VA Loan
Financing Conventional
Special Listing Condition Aerial Photo
Read Less Info
Want to know what your home might be worth? Contact us for a FREE valuation!

Our team is ready to help you sell your home for the highest possible price ASAP

©2024 North Texas Real Estate Information Systems.
Bought with Griselda Segura • Coldwell Banker Realty


