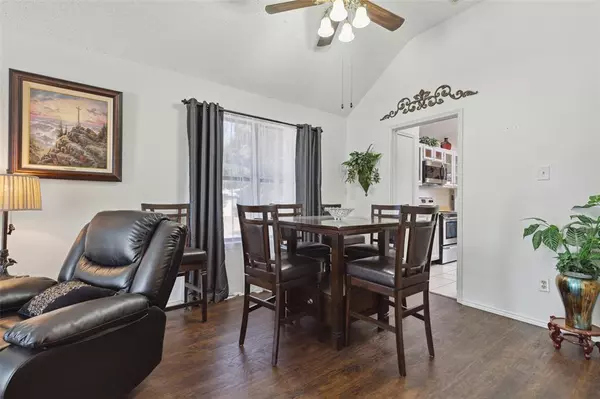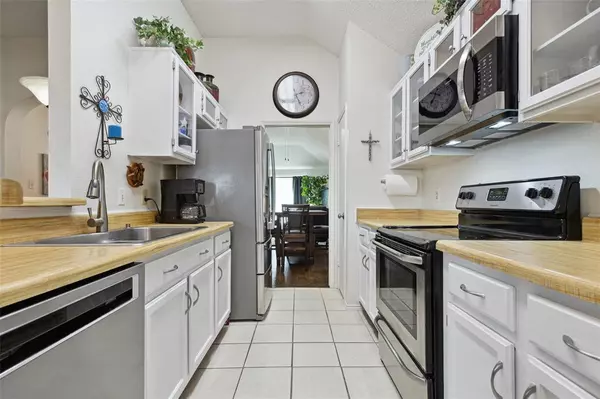$350,000
For more information regarding the value of a property, please contact us for a free consultation.
3 Beds
2 Baths
1,608 SqFt
SOLD DATE : 02/28/2024
Key Details
Property Type Single Family Home
Sub Type Single Family Residence
Listing Status Sold
Purchase Type For Sale
Square Footage 1,608 sqft
Price per Sqft $217
Subdivision Westpoint Add
MLS Listing ID 20512538
Sold Date 02/28/24
Style Traditional
Bedrooms 3
Full Baths 2
HOA Y/N None
Year Built 1988
Annual Tax Amount $5,678
Lot Size 6,403 Sqft
Acres 0.147
Property Description
Located in the Westpointe Subdivision, this charming one-story home offers 3 bedrooms and 2 baths. Nestled on a corner lot and awaiting new owners, the floor plan provides two living rooms, two dining rooms for versatile setup options, elevated ceilings, laminate wood floors, and a wood-burning fireplace. The kitchen is equipped with stainless steel appliances, decorative glass front cabinets, and a handy pantry. The primary suite includes a separate bathtub and shower, two vanities, and generously sized walk-in closets. The backyard is spacious and features mature trees, creating a wonderful canopy of shade to shield from the Texas heat. Just minutes away from DFW International Airport, with convenient access to major routes such as 183, 360, and 121, connecting you effortlessly to Dallas, Fort Worth, and Arlington.
Location
State TX
County Tarrant
Direction From TX-183E, Exit Westpark Way. Turn Right on Hospital Parkway, Right onto W. Pipeline Road, Left on Prestwick Street, Left on Amberton and Right onto Trenton Lane.
Rooms
Dining Room 2
Interior
Interior Features Eat-in Kitchen, High Speed Internet Available, Pantry
Heating Central, Electric, Fireplace(s)
Cooling Ceiling Fan(s), Central Air, Electric
Flooring Carpet, Laminate, Tile
Fireplaces Number 1
Fireplaces Type Wood Burning
Appliance Dishwasher, Disposal, Electric Cooktop, Electric Oven, Electric Water Heater, Microwave, Vented Exhaust Fan
Heat Source Central, Electric, Fireplace(s)
Laundry Electric Dryer Hookup, Utility Room, Full Size W/D Area, Washer Hookup
Exterior
Exterior Feature Rain Gutters
Garage Spaces 2.0
Fence Back Yard, Wood
Utilities Available City Sewer, City Water, Community Mailbox, Sidewalk, Underground Utilities
Roof Type Composition,Shingle
Garage Yes
Building
Lot Description Corner Lot, Few Trees, No Backyard Grass, Subdivision
Story One
Foundation Slab
Level or Stories One
Structure Type Brick,Frame
Schools
Elementary Schools Bellmanor
High Schools Trinity
School District Hurst-Euless-Bedford Isd
Others
Ownership See Owner of Record
Acceptable Financing Cash, Conventional, FHA, VA Loan
Listing Terms Cash, Conventional, FHA, VA Loan
Financing Conventional
Read Less Info
Want to know what your home might be worth? Contact us for a FREE valuation!

Our team is ready to help you sell your home for the highest possible price ASAP

©2024 North Texas Real Estate Information Systems.
Bought with Steve Cobb • PARAGON, REALTORS







