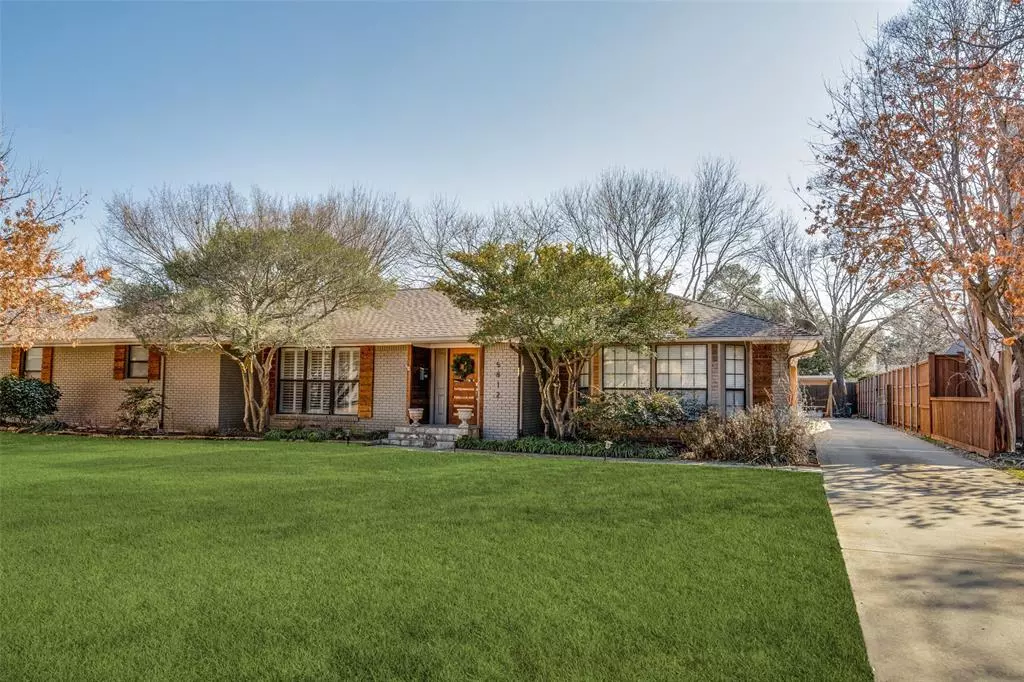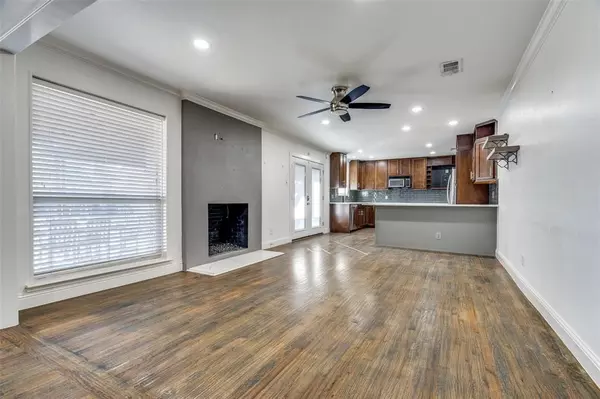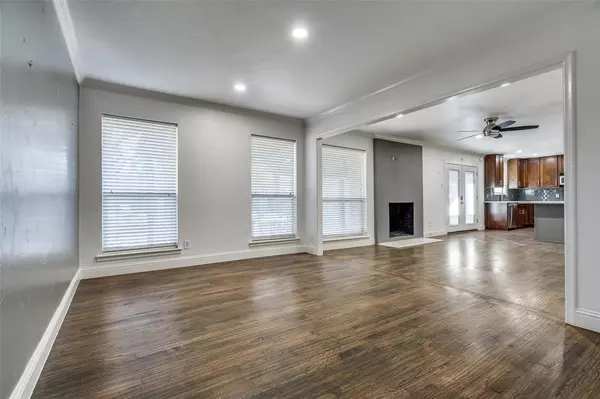$1,100,000
For more information regarding the value of a property, please contact us for a free consultation.
3 Beds
3 Baths
2,126 SqFt
SOLD DATE : 02/23/2024
Key Details
Property Type Single Family Home
Sub Type Single Family Residence
Listing Status Sold
Purchase Type For Sale
Square Footage 2,126 sqft
Price per Sqft $517
Subdivision Inwood Road Estates
MLS Listing ID 20529266
Sold Date 02/23/24
Style Ranch
Bedrooms 3
Full Baths 3
HOA Y/N None
Year Built 1955
Annual Tax Amount $24,333
Lot Size 0.392 Acres
Acres 0.392
Property Description
This 3 bed, 3 bath ranch style home sits on a tranquil .4 acres in Preston Hollow. Walking distance to shopping and dining at Preston Forest Shopping Center. This home features updates such as hand-scraped wood floors, quartz countertops, and stainless steel appliances. Past the open concept kitchen, living and dining areas, there is a utility room, and all 3 bedrooms. The primary bedroom features a walk-in closet and gorgeous plantation shutters. The other two bedrooms share a gorgeous updated bathroom. Off the entry, there is a large flex room with a full bathroom that can be used as an exercise room, office, or playroom. Additional features include a covered outdoor kitchen and fireplace, a pool and hot tub, a two-car garage with an attached workshop area, and a 3 car carport to boot.
Location
State TX
County Dallas
Direction Use GPS. The property is on the south side of Preston Haven Drive in between Preston Road and Jamestown Road.
Rooms
Dining Room 1
Interior
Interior Features Built-in Wine Cooler
Flooring Carpet, Tile, Wood
Fireplaces Number 2
Fireplaces Type Gas, Living Room, Wood Burning
Appliance Dishwasher, Disposal, Refrigerator
Laundry Utility Room
Exterior
Exterior Feature Covered Patio/Porch, Gas Grill, Outdoor Grill
Garage Spaces 2.0
Carport Spaces 3
Fence Wood
Utilities Available City Sewer, City Water, Individual Gas Meter
Total Parking Spaces 5
Garage Yes
Private Pool 1
Building
Lot Description Interior Lot
Story One
Foundation Pillar/Post/Pier
Level or Stories One
Structure Type Brick,Wood
Schools
Elementary Schools Pershing
Middle Schools Benjamin Franklin
High Schools Hillcrest
School District Dallas Isd
Others
Ownership See Tax
Financing Cash
Special Listing Condition Agent Related to Owner
Read Less Info
Want to know what your home might be worth? Contact us for a FREE valuation!

Our team is ready to help you sell your home for the highest possible price ASAP

©2025 North Texas Real Estate Information Systems.
Bought with Bardha Lloncari • Jessica Koltun Home






