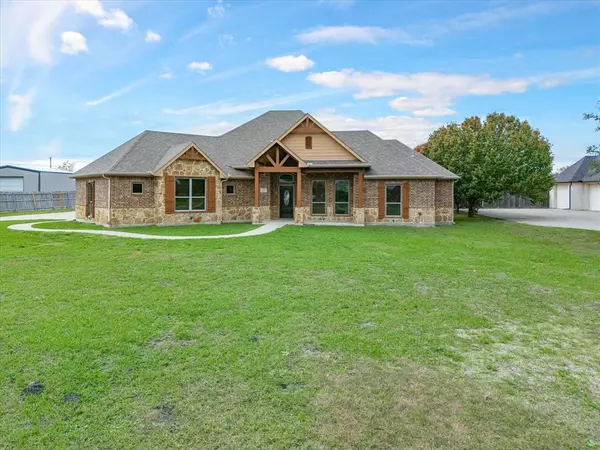$449,900
For more information regarding the value of a property, please contact us for a free consultation.
4 Beds
2 Baths
1,880 SqFt
SOLD DATE : 02/26/2024
Key Details
Property Type Single Family Home
Sub Type Single Family Residence
Listing Status Sold
Purchase Type For Sale
Square Footage 1,880 sqft
Price per Sqft $239
Subdivision Royal Park Manor
MLS Listing ID 20397892
Sold Date 02/26/24
Bedrooms 4
Full Baths 2
HOA Y/N None
Year Built 2014
Annual Tax Amount $5,533
Lot Size 0.890 Acres
Acres 0.89
Property Description
THIS SPECTACULAR SINGLE OWNER CUSTOM HOME was built in 2014, sits on almost an acre, and is MOVE IN READY! It is a 4-bedroom 2 bath with an OVERSIZED 2 car garage in a quiet, established neighborhood and it is NOT in the city limits. This home has a great backyard that is perfect for entertaining! Relax with a cup of coffee or hot chocolate on the covered patio. The spacious kitchen has GORGEOUS stained cabinets, walk-in pantry, and a large kitchen island. Split bedroom floor plan. SPRAY FOAM INSULATION!! BONUS, there is extra storage in the floored ATTIC! Snuggle up by the COZY gas fireplace. Close to all that the surrounding cities have to offer. Master bath offers dual vanities that are separate, jetted bathtub, and a spacious walk-in closet. No HOA.
Location
State TX
County Ellis
Direction Take Hwy 77 N. to Grove Creek and take a right. Go down until road splits and keep going straight onto Royal Park Ln.. 137 Royal Park Ln will be about .25 to .5 miles down on the left.
Rooms
Dining Room 1
Interior
Interior Features Cable TV Available, Chandelier, Decorative Lighting, Granite Counters, Kitchen Island, Pantry, Walk-In Closet(s)
Heating Electric
Cooling Ceiling Fan(s), Central Air, Electric
Flooring Ceramic Tile, Hardwood
Fireplaces Number 1
Fireplaces Type Propane, Stone
Appliance Dishwasher, Microwave, Refrigerator
Heat Source Electric
Laundry Electric Dryer Hookup
Exterior
Exterior Feature Covered Patio/Porch
Garage Spaces 2.0
Utilities Available Aerobic Septic, Co-op Water, Individual Water Meter, Outside City Limits
Total Parking Spaces 2
Garage Yes
Building
Lot Description Lrg. Backyard Grass
Story One
Foundation Slab
Level or Stories One
Schools
Elementary Schools Shackelford
High Schools Waxahachie
School District Waxahachie Isd
Others
Restrictions Deed
Ownership Patricha Martinez
Acceptable Financing Cash, Conventional, FHA, VA Loan
Listing Terms Cash, Conventional, FHA, VA Loan
Financing Other
Read Less Info
Want to know what your home might be worth? Contact us for a FREE valuation!

Our team is ready to help you sell your home for the highest possible price ASAP

©2024 North Texas Real Estate Information Systems.
Bought with Magaly Rodriguez • Texas Connect Realty, LLC







