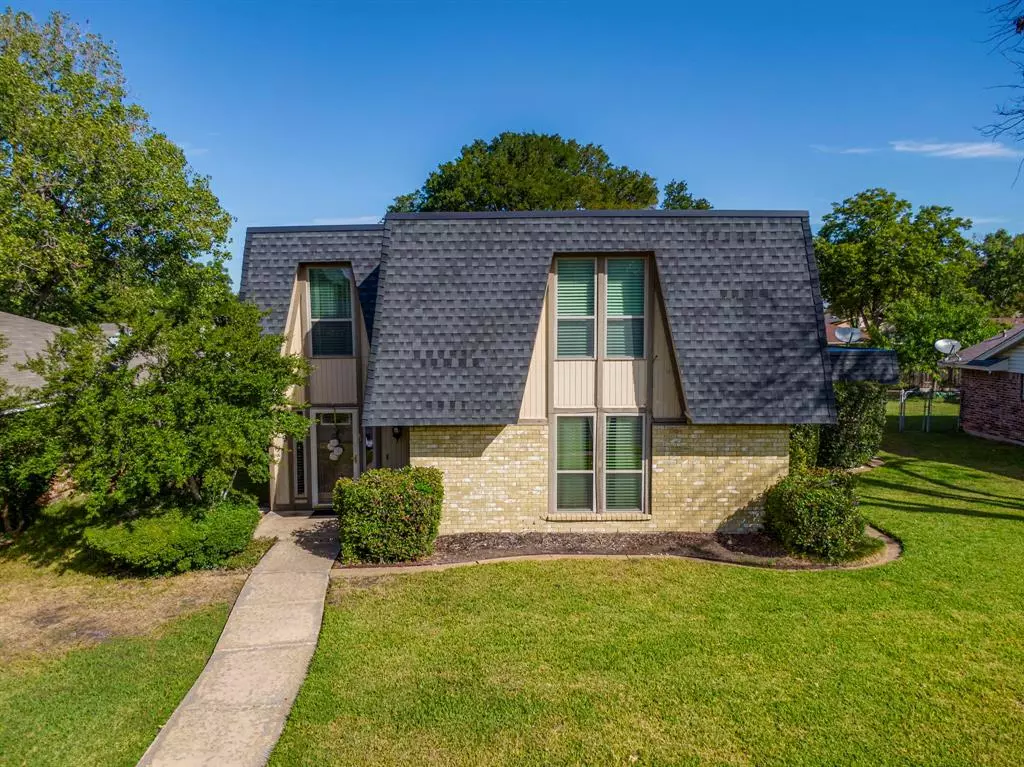$340,000
For more information regarding the value of a property, please contact us for a free consultation.
4 Beds
2 Baths
2,102 SqFt
SOLD DATE : 02/23/2024
Key Details
Property Type Single Family Home
Sub Type Single Family Residence
Listing Status Sold
Purchase Type For Sale
Square Footage 2,102 sqft
Price per Sqft $161
Subdivision Glenbrook Meadows Sec 01
MLS Listing ID 20450122
Sold Date 02/23/24
Style Traditional
Bedrooms 4
Full Baths 2
HOA Y/N None
Year Built 1973
Annual Tax Amount $7,367
Lot Size 7,143 Sqft
Acres 0.164
Property Description
This unique home offers a perfect blend of MODERN UPGRADES & TIMELESS CHARM. You'll be captivated by the VAULTED CEILINGS & FLOOR-TO-CEILING BRICK FIREPLACE. It’s such a striking focal point that adds warmth & character! Walk on the lap of luxury with NEW FLOORING that's visually appealing & easy to maintain. The heart of the home has been tastefully transformed with a remodeled kitchen. You’ll love the STAINLESS STEEL APPLIANCES, GRANITE COUNTERTOPS & tons of STORAGE. Enjoy improved energy efficiency with brand NEW WINDOWS & stay cool with a new AIR CONDITIONING SYSTEM. The convenience of a FIRST FLOOR PRIMARY BEDROOM cannot be overstated. Enjoy easy access to your private retreat without climbing stairs! Head outside to your entertainment haven! The UPDATED COVERED PATIO has plenty of space for outdoor living. The backyard is fully enclosed with an 8ft PRIVACY FENCE & your vehicles will be well-protected in the detached CARPORT. It’s just waiting for your personal touch. CALL today!
Location
State TX
County Dallas
Direction From US75 N. Take exit 24 toward Belt Line Rd. Slight right toward N Glenbrook Dr. Turn left onto Kingsbridge Dr. Turn right onto Royal Oaks Dr. Home will be on the left.
Rooms
Dining Room 1
Interior
Interior Features Cable TV Available, Vaulted Ceiling(s), Walk-In Closet(s), Wet Bar
Heating Central, Electric, Fireplace(s)
Cooling Ceiling Fan(s), Central Air, Electric
Flooring Carpet, Laminate, Tile
Fireplaces Number 1
Fireplaces Type Brick, Living Room, Wood Burning
Appliance Disposal, Electric Oven, Electric Water Heater
Heat Source Central, Electric, Fireplace(s)
Laundry In Hall, Full Size W/D Area
Exterior
Exterior Feature Covered Patio/Porch
Garage Spaces 2.0
Carport Spaces 2
Fence Back Yard, High Fence, Privacy, Wood
Utilities Available Cable Available, City Sewer, City Water
Roof Type Shingle,Other
Total Parking Spaces 4
Garage Yes
Building
Lot Description Few Trees, Interior Lot, Subdivision
Story Two
Foundation Slab
Level or Stories Two
Structure Type Brick,Siding
Schools
Elementary Schools Choice Of School
Middle Schools Choice Of School
High Schools Choice Of School
School District Garland Isd
Others
Ownership Chris A. Bell and Phyllis M. Bell
Acceptable Financing Cash, Conventional, FHA, VA Loan
Listing Terms Cash, Conventional, FHA, VA Loan
Financing VA
Special Listing Condition Aerial Photo
Read Less Info
Want to know what your home might be worth? Contact us for a FREE valuation!

Our team is ready to help you sell your home for the highest possible price ASAP

©2024 North Texas Real Estate Information Systems.
Bought with Debbi McClellan • Vickies Real Estate Group, Inc


