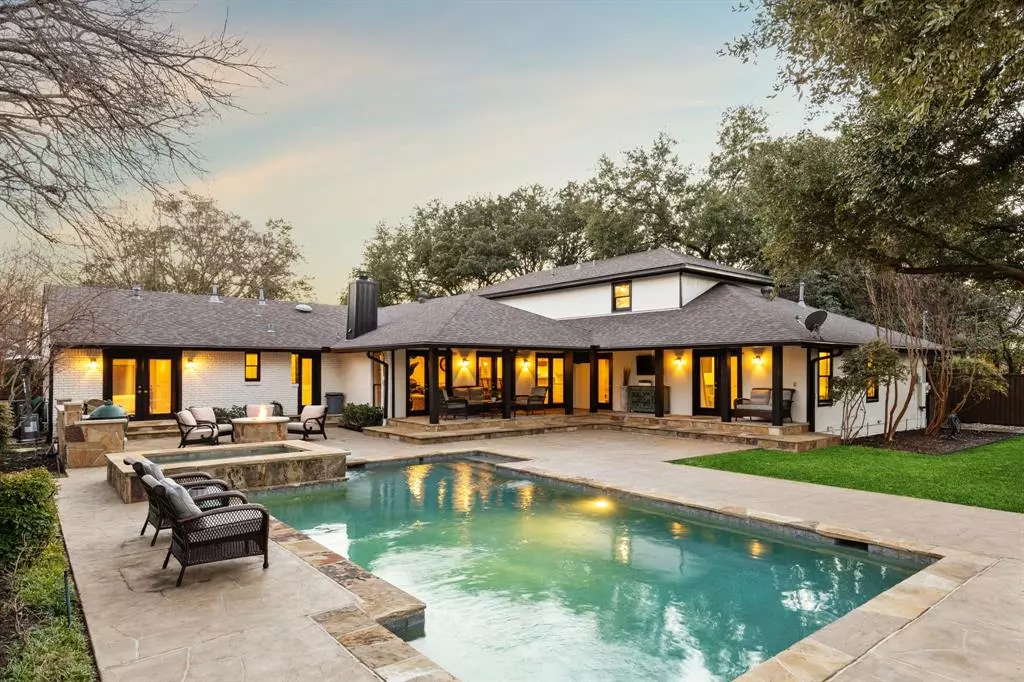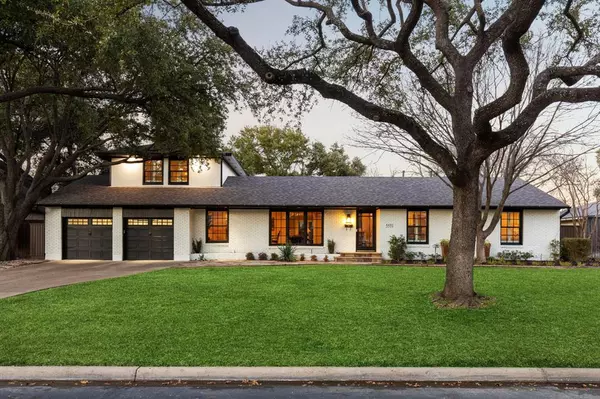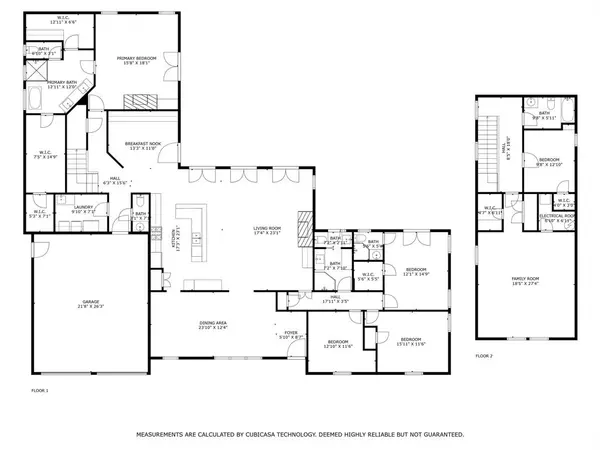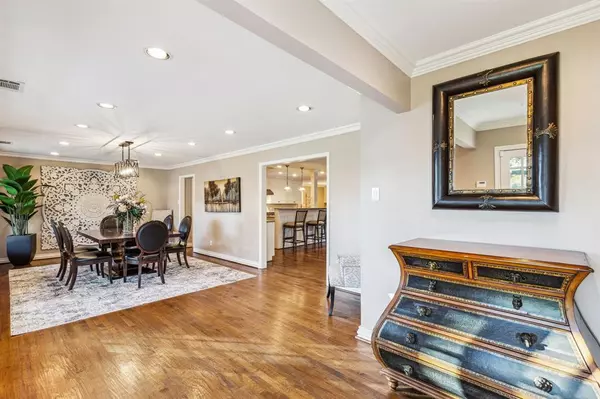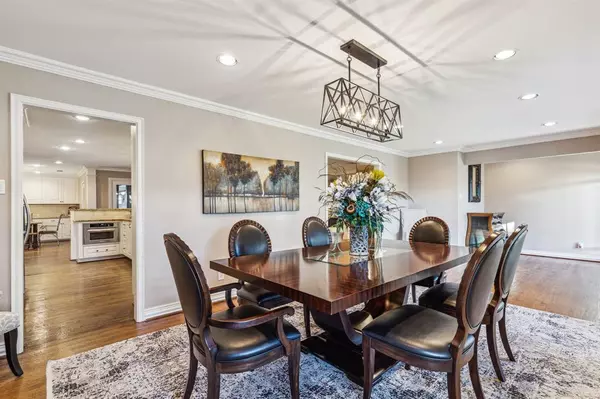$1,595,000
For more information regarding the value of a property, please contact us for a free consultation.
5 Beds
5 Baths
4,146 SqFt
SOLD DATE : 02/23/2024
Key Details
Property Type Single Family Home
Sub Type Single Family Residence
Listing Status Sold
Purchase Type For Sale
Square Footage 4,146 sqft
Price per Sqft $384
Subdivision Inwood Road Estates
MLS Listing ID 20509288
Sold Date 02/23/24
Style Ranch,Traditional
Bedrooms 5
Full Baths 4
Half Baths 1
HOA Y/N None
Year Built 1954
Lot Size 0.368 Acres
Acres 0.368
Lot Dimensions 105x152
Property Description
Classic ranch-style home in prestigious Preston Hollow! This stunning residence has undergone a complete transformation since it was born in 1954, seamlessly blending modern elegance with timeless charm. Boasting 5 bedrooms, this home offers the perfect balance of spaciousness and intimacy. Ideal for those who love to entertain, the expansive living areas effortlessly lead to the outdoor oasis awaiting you in the backyard. Imagine hosting unforgettable gatherings around the enormous pool, where friends and family can soak up the Texas sun or cool off in the crystal-clear water. The fire pit adds a touch of warmth and ambiance, creating the perfect spot for cozy evenings under the stars. This Preston Hollow gem is not just a home; it's a lifestyle. Experience the epitome of comfort, style, and entertainment in this meticulous ranch-style home. Your dream home awaits are you ready for it?
Location
State TX
County Dallas
Direction Inwood Road Estates between Preston and Tollway. South on Nuestra from Forest, West on Del Roy.
Rooms
Dining Room 2
Interior
Interior Features Built-in Wine Cooler, Cable TV Available, Decorative Lighting, High Speed Internet Available, Sound System Wiring, Vaulted Ceiling(s)
Heating Central, Electric
Cooling Ceiling Fan(s), Central Air, Electric
Flooring Carpet, Stone, Wood
Fireplaces Number 1
Fireplaces Type Gas Starter
Appliance Dishwasher, Disposal, Gas Cooktop, Microwave, Double Oven, Refrigerator
Heat Source Central, Electric
Exterior
Exterior Feature Attached Grill, Barbecue, Covered Patio/Porch, Fire Pit, Gas Grill, Rain Gutters, Lighting, Outdoor Grill
Garage Spaces 2.0
Fence Back Yard, Fenced, Wood
Pool Fenced, Pool/Spa Combo, Water Feature
Utilities Available Alley, City Sewer, City Water
Roof Type Composition
Total Parking Spaces 2
Garage Yes
Private Pool 1
Building
Lot Description Interior Lot, Landscaped, Lrg. Backyard Grass, Many Trees, Sprinkler System, Subdivision
Story Two
Foundation Pillar/Post/Pier
Level or Stories Two
Structure Type Brick,Siding
Schools
Elementary Schools Pershing
Middle Schools Benjamin Franklin
High Schools Hillcrest
School District Dallas Isd
Others
Ownership Of Record
Financing Cash
Read Less Info
Want to know what your home might be worth? Contact us for a FREE valuation!

Our team is ready to help you sell your home for the highest possible price ASAP

©2025 North Texas Real Estate Information Systems.
Bought with Mark Zuo • DFW Home

