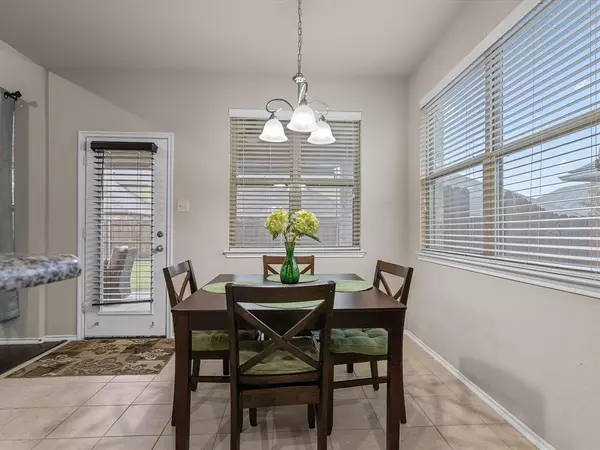$425,000
For more information regarding the value of a property, please contact us for a free consultation.
4 Beds
3 Baths
2,477 SqFt
SOLD DATE : 02/22/2024
Key Details
Property Type Single Family Home
Sub Type Single Family Residence
Listing Status Sold
Purchase Type For Sale
Square Footage 2,477 sqft
Price per Sqft $171
Subdivision Paloma Creek
MLS Listing ID 20475030
Sold Date 02/22/24
Style Traditional
Bedrooms 4
Full Baths 2
Half Baths 1
HOA Fees $17
HOA Y/N Mandatory
Year Built 2013
Annual Tax Amount $8,443
Lot Size 5,662 Sqft
Acres 0.13
Lot Dimensions 51x110
Property Description
SELLER CONTRIBUTION AVAILABLE! Unlock the door to your dream home with ease – our sellers are ready to sweeten the deal with enticing concessions, whether it's covering closing costs or facilitating interest rate buy-downs. Make affordability a reality. Upgraded hardwood flooring throughout the first floor. The primary bedroom, primary bathroom, half bathroom, formal & eat-in dining all on the first floor. Upstairs find 3 bedrooms, additional bonus room & full bathroom. This charming home invites you to unwind on its expansive covered patio, ideal for outdoor living. The bonus room has custom-built accordion hardwood doors that provide versatility to tailor the space according to your preferences. Not just a neighborhood; it's a community where your home is a haven, & every day is an opportunity for new adventures. Conveniently located a few miles away from the new PGA Headquarters & Little Elm Beach & Park.
Location
State TX
County Denton
Community Community Pool, Curbs, Fitness Center, Jogging Path/Bike Path, Playground, Pool, Sidewalks, Other
Direction Turn right onto US 380 E University Dr, Turn right onto Navo Rd Villa Paloma Blvd, Continue onto Villa Paloma Blvd,Turn right onto Hawk Valley Dr, Turn left at the 3rd cross street onto Michelle Creek Dr, home will be on your left.
Rooms
Dining Room 2
Interior
Interior Features Cable TV Available, Decorative Lighting, Double Vanity, Eat-in Kitchen, Granite Counters, High Speed Internet Available, Pantry, Vaulted Ceiling(s), Walk-In Closet(s)
Heating Central
Cooling Central Air, Gas
Flooring Carpet, Hardwood, Tile
Fireplaces Number 1
Fireplaces Type Gas Logs, Gas Starter
Appliance Gas Oven
Heat Source Central
Laundry Utility Room, Full Size W/D Area, Washer Hookup
Exterior
Exterior Feature Covered Patio/Porch
Garage Spaces 2.0
Fence Back Yard, Wood
Community Features Community Pool, Curbs, Fitness Center, Jogging Path/Bike Path, Playground, Pool, Sidewalks, Other
Utilities Available Electricity Available, Electricity Connected, Master Gas Meter, Sidewalk
Roof Type Composition
Total Parking Spaces 2
Garage Yes
Building
Lot Description Sprinkler System
Story Two
Foundation Slab
Level or Stories Two
Structure Type Brick
Schools
Elementary Schools Savannah
Middle Schools Navo
High Schools Denton
School District Denton Isd
Others
Ownership Melissa & Stellie Jackson
Acceptable Financing Cash, Conventional, FHA, VA Loan
Listing Terms Cash, Conventional, FHA, VA Loan
Financing Conventional
Read Less Info
Want to know what your home might be worth? Contact us for a FREE valuation!

Our team is ready to help you sell your home for the highest possible price ASAP

©2024 North Texas Real Estate Information Systems.
Bought with Terri Gum • Ebby Halliday, REALTORS







