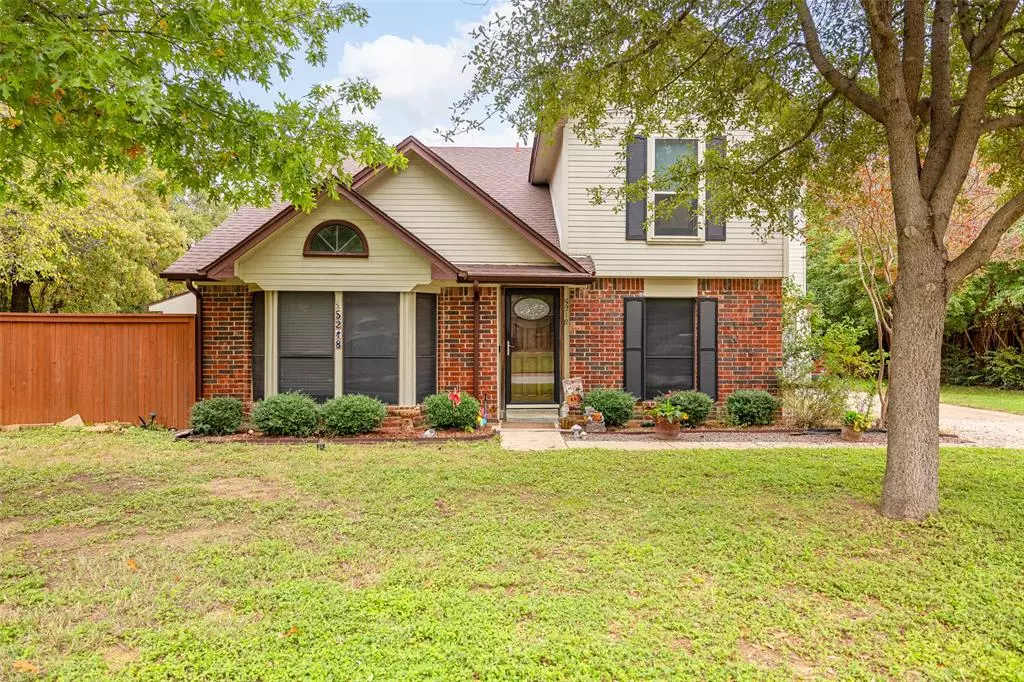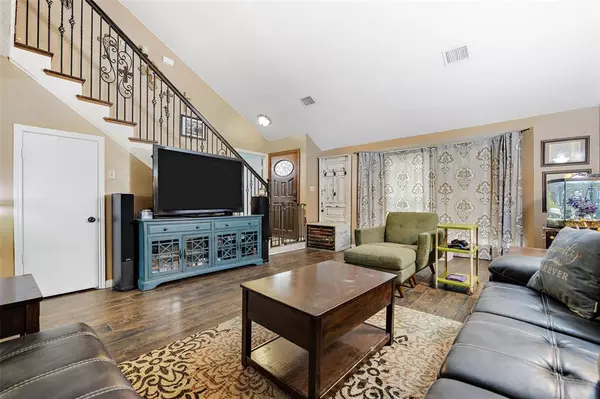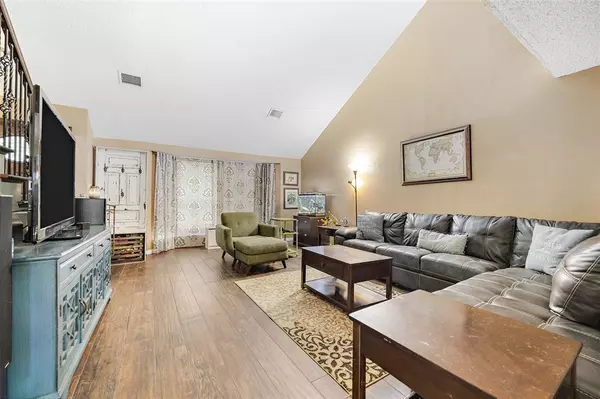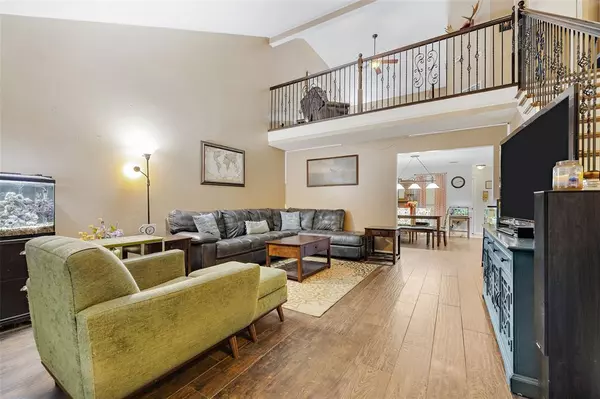$365,000
For more information regarding the value of a property, please contact us for a free consultation.
3 Beds
3 Baths
2,157 SqFt
SOLD DATE : 02/16/2024
Key Details
Property Type Single Family Home
Sub Type Single Family Residence
Listing Status Sold
Purchase Type For Sale
Square Footage 2,157 sqft
Price per Sqft $169
Subdivision Oak Branch Estates
MLS Listing ID 20477214
Sold Date 02/16/24
Style Traditional
Bedrooms 3
Full Baths 2
Half Baths 1
HOA Y/N None
Year Built 1984
Annual Tax Amount $8,754
Lot Size 0.700 Acres
Acres 0.7
Property Description
Rare opportunity to own a little slice of heaven right in the city. Charming home on oversized greenbelt lot. Drive up to adorable front of home with a long driveway sporting tons of parking, oversized 2 car partially enclosed carport in addition to the oversized 2 car garage. Once inside, you are greeted by the inviting living room, huge dining room or second living with fireplace, large secondary bedroom, and the comfortable eat in kitchen with ample counter and cabinet space. Continue upstairs to the gameroom, study and secondary bedroom. Study doesn't have closet, but could double as a bedroom. Master bedroom is large enough for the grandest of furnishings, complete with ensuite bathroom. Don't miss this huge private backyard with a beautiful greenbelt separating you from any neighbors on the backside. Many updates have been made in the last 4 years, including commercial 70 gal WH, downstairs porcelain tile, several windows, level 2 EV charger, HVAC condenser, half bath, and more.
Location
State TX
County Tarrant
Direction FROM 20, EXIT GREEN OAKS AND GO NORTH, TURN RIGHT ON OAK BROOK, LEFT ON OAK SPRINGS AND PROPERTY ON THE RIGHT
Rooms
Dining Room 2
Interior
Interior Features Eat-in Kitchen, Granite Counters, High Speed Internet Available, Open Floorplan, Pantry, Vaulted Ceiling(s), Walk-In Closet(s)
Heating Central
Cooling Central Air
Flooring Ceramic Tile
Fireplaces Number 1
Fireplaces Type Wood Burning
Appliance Dishwasher, Disposal, Electric Range
Heat Source Central
Laundry Electric Dryer Hookup, Utility Room, Full Size W/D Area, Washer Hookup
Exterior
Exterior Feature Private Yard
Garage Spaces 2.0
Carport Spaces 2
Fence Back Yard, Wood
Utilities Available Asphalt, Cable Available, City Sewer, City Water, Curbs, Sidewalk, Underground Utilities
Roof Type Composition
Total Parking Spaces 4
Garage Yes
Building
Lot Description Adjacent to Greenbelt, Few Trees, Greenbelt, Interior Lot, Irregular Lot, Subdivision
Story Two
Foundation Slab
Level or Stories Two
Structure Type Brick,Siding
Schools
Elementary Schools Little
High Schools Martin
School District Arlington Isd
Others
Restrictions Other
Ownership OF RECORD
Acceptable Financing Cash, Conventional, FHA, VA Loan, Other
Listing Terms Cash, Conventional, FHA, VA Loan, Other
Financing VA
Read Less Info
Want to know what your home might be worth? Contact us for a FREE valuation!

Our team is ready to help you sell your home for the highest possible price ASAP

©2024 North Texas Real Estate Information Systems.
Bought with Kristen Mackey • Better Homes and Gardens Real Estate, Winans







