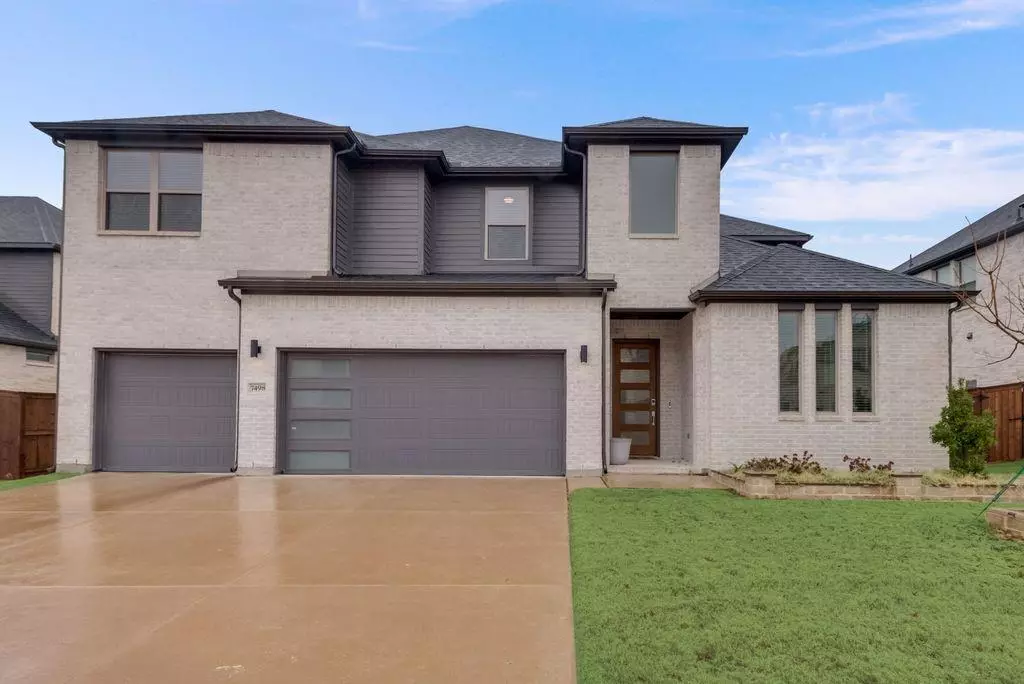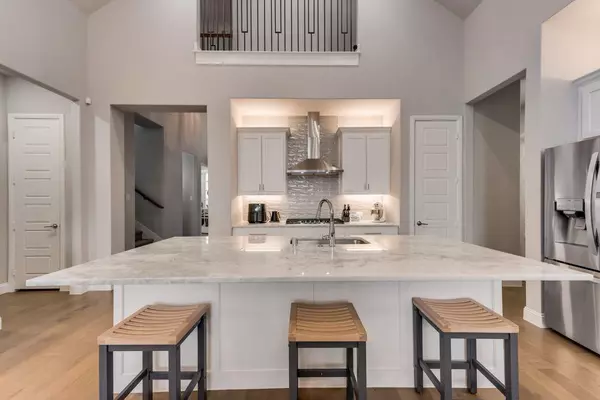$885,000
For more information regarding the value of a property, please contact us for a free consultation.
5 Beds
5 Baths
3,787 SqFt
SOLD DATE : 02/13/2024
Key Details
Property Type Single Family Home
Sub Type Single Family Residence
Listing Status Sold
Purchase Type For Sale
Square Footage 3,787 sqft
Price per Sqft $233
Subdivision Frisco Spgs
MLS Listing ID 20498570
Sold Date 02/13/24
Style Contemporary/Modern
Bedrooms 5
Full Baths 4
Half Baths 1
HOA Fees $75/ann
HOA Y/N Mandatory
Year Built 2021
Annual Tax Amount $13,448
Lot Size 8,668 Sqft
Acres 0.199
Property Description
Stunning Modern home, the Keats floor plan built by Trophy Signature Homes boats clean lines in an inviting atmosphere situated in one of DFW’s hottest neighborhoods. This open layout features a vaulted ceiling, a media room, a dedicated office, and a game room. The gourmet kitchen is equipped with stainless steel appliances, a gas range, a large island, quartz countertops, convection double ovens, a walk-in pantry and endless cabinetry. Open Family Room has Expansive Glass Windows that look to the backyard and that lead to the Covered Outdoor Living with full Outdoor Kitchen, fire table, and gazebo. Large master suite with sitting area and spa like ensuite bathroom overlooks the backyard. The home also has a large 3-car garage with epoxy floors. This neighborhood with great amenities such as a community pool, a playground, and recreational nature trails throughout is located in the heart of Frisco close to shopping, dining, entertainment and and close proximity to Warren Park.
Location
State TX
County Collin
Community Club House, Community Pool, Jogging Path/Bike Path, Park, Playground
Direction From the Dallas North Tollway, take the Eldorado Pkwy exit. Go East on Eldorado Pkwy to N County Rd. Go Left on North County Rd, then Right on Spangletop St and the home is located on the left
Rooms
Dining Room 1
Interior
Interior Features Chandelier, Decorative Lighting, Double Vanity, Eat-in Kitchen, Flat Screen Wiring, High Speed Internet Available, Kitchen Island, Open Floorplan, Pantry, Smart Home System, Sound System Wiring, Vaulted Ceiling(s), Walk-In Closet(s)
Heating Central, Zoned
Cooling Ceiling Fan(s), Central Air, Electric, Zoned
Flooring Carpet, Tile, Wood
Fireplaces Number 1
Fireplaces Type Electric
Appliance Dishwasher, Disposal, Gas Cooktop, Microwave, Convection Oven, Double Oven, Tankless Water Heater, Vented Exhaust Fan
Heat Source Central, Zoned
Laundry Utility Room, Full Size W/D Area
Exterior
Exterior Feature Covered Patio/Porch, Rain Gutters, Lighting, Outdoor Grill, Outdoor Kitchen, Outdoor Living Center
Garage Spaces 3.0
Fence Wood
Community Features Club House, Community Pool, Jogging Path/Bike Path, Park, Playground
Utilities Available City Sewer, City Water, Sidewalk
Roof Type Composition
Total Parking Spaces 3
Garage Yes
Building
Lot Description Interior Lot, Sprinkler System, Subdivision
Story Two
Foundation Slab
Level or Stories Two
Structure Type Brick
Schools
Elementary Schools Rogers
Middle Schools Staley
High Schools Memorial
School District Frisco Isd
Others
Ownership Contact Agent
Acceptable Financing Cash, Conventional, VA Loan
Listing Terms Cash, Conventional, VA Loan
Financing Conventional
Read Less Info
Want to know what your home might be worth? Contact us for a FREE valuation!

Our team is ready to help you sell your home for the highest possible price ASAP

©2024 North Texas Real Estate Information Systems.
Bought with Cody Weaver • Great Western Realty







