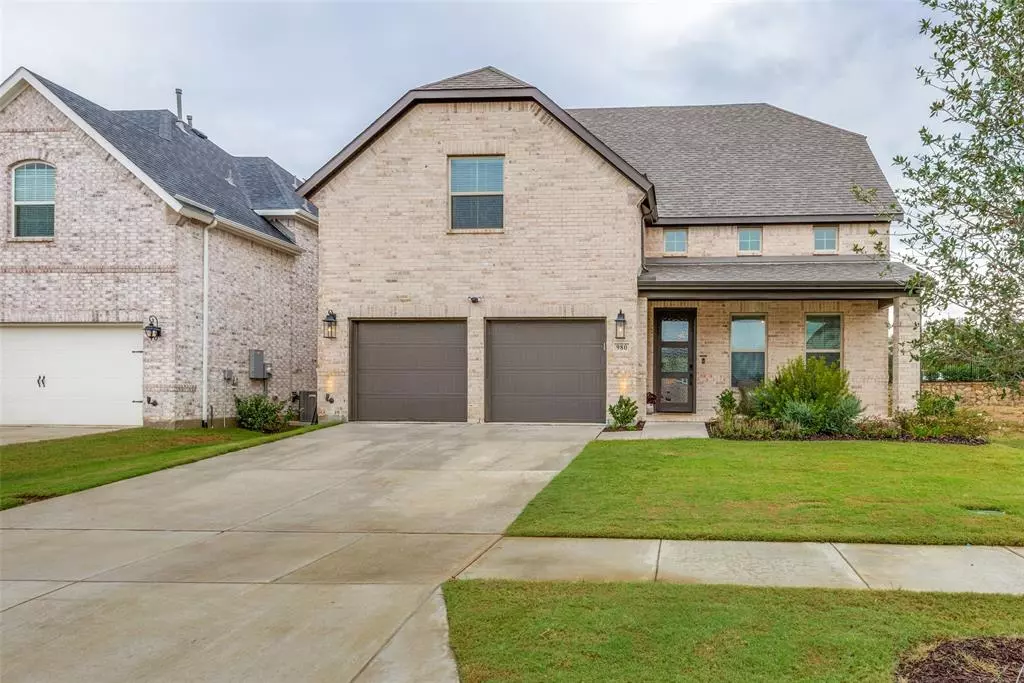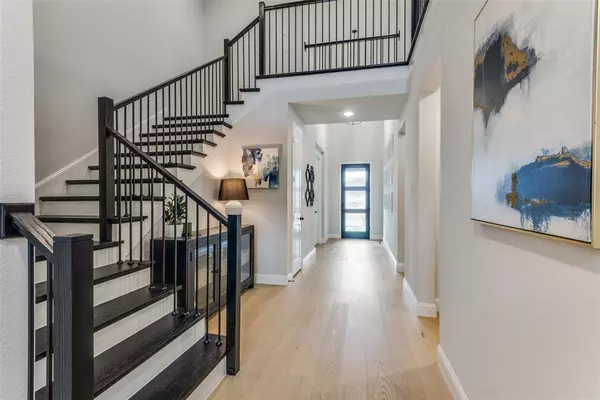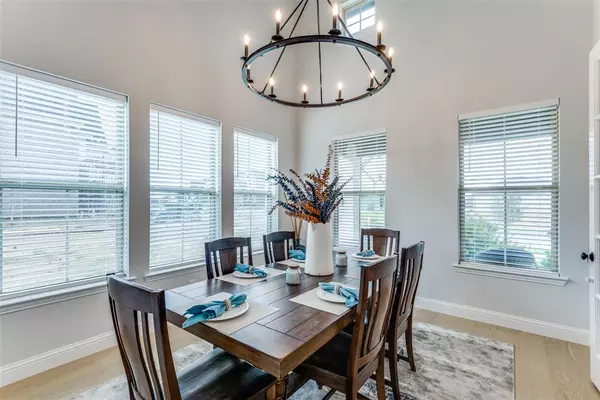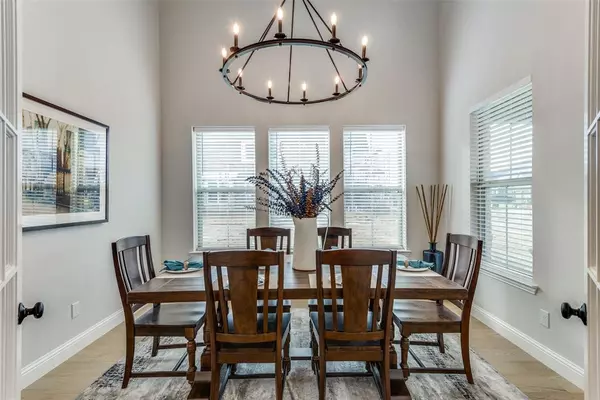$859,000
For more information regarding the value of a property, please contact us for a free consultation.
5 Beds
4 Baths
3,467 SqFt
SOLD DATE : 02/15/2024
Key Details
Property Type Single Family Home
Sub Type Single Family Residence
Listing Status Sold
Purchase Type For Sale
Square Footage 3,467 sqft
Price per Sqft $247
Subdivision Windsong Ranch
MLS Listing ID 20446607
Sold Date 02/15/24
Style Traditional
Bedrooms 5
Full Baths 4
HOA Fees $147/ann
HOA Y/N Mandatory
Year Built 2022
Annual Tax Amount $15,579
Lot Size 6,490 Sqft
Acres 0.149
Property Description
Step into luxury in this 2022-built, Feb 2023-finished West-facing home. Grand 8’ doors welcome you to upgraded hardwood floors, a vaulted ceiling, and a chef's dream kitchen with a stylish island, gas cooktop, and secluded workstation. The primary suite boasts dual vanity, garden tub, and a spacious walk-in closet with extra shelving. Upstairs, find 3 bedrooms, a captivating catwalk, media and game rooms. Outdoors, an extended patio and turf backyard offer low maintenance and a safe play area. Don't miss this blend of modern elegance and thoughtful design! Amenities of Windsong include a 5-acre crystal lagoon, two resort style pools, fitness center, cafe, tennis and basketball courts, multiple catch and release ponds, jogging and biking trails, Dog Park.
Location
State TX
County Denton
Community Club House, Community Pool, Community Sprinkler, Curbs, Fishing, Fitness Center, Greenbelt, Jogging Path/Bike Path, Perimeter Fencing, Playground, Pool, Sidewalks, Spa, Tennis Court(S)
Direction North on Dallas Tollway or Parkway and exit Hwy 380. Go West (left) to Teel Parkway. Right on Teel down about 2 miles until Adair Rd. Take a right and home will be on your right side.
Rooms
Dining Room 1
Interior
Interior Features Cable TV Available, Decorative Lighting, Eat-in Kitchen, Flat Screen Wiring, High Speed Internet Available, Kitchen Island, Open Floorplan, Pantry, Smart Home System, Sound System Wiring, Vaulted Ceiling(s), Walk-In Closet(s)
Heating ENERGY STAR Qualified Equipment, Fireplace(s), Natural Gas
Cooling Ceiling Fan(s), Central Air, ENERGY STAR Qualified Equipment
Flooring Carpet, Tile, Wood
Fireplaces Number 1
Fireplaces Type Gas, Gas Logs
Appliance Dishwasher, Disposal, Gas Cooktop, Microwave, Plumbed For Gas in Kitchen
Heat Source ENERGY STAR Qualified Equipment, Fireplace(s), Natural Gas
Exterior
Exterior Feature Covered Patio/Porch, Rain Gutters, Lighting
Garage Spaces 2.0
Fence Back Yard, Metal, Wood
Community Features Club House, Community Pool, Community Sprinkler, Curbs, Fishing, Fitness Center, Greenbelt, Jogging Path/Bike Path, Perimeter Fencing, Playground, Pool, Sidewalks, Spa, Tennis Court(s)
Utilities Available All Weather Road, Cable Available, City Sewer, City Water, Community Mailbox, Electricity Connected, Individual Gas Meter, Individual Water Meter, Private Sewer
Roof Type Composition
Total Parking Spaces 2
Garage Yes
Building
Lot Description Interior Lot, Landscaped, No Backyard Grass, Sprinkler System, Subdivision
Story Two
Foundation Slab
Level or Stories Two
Structure Type Brick
Schools
Elementary Schools Mrs. Jerry Bryant
Middle Schools William Rushing
High Schools Prosper
School District Prosper Isd
Others
Ownership Aaron Fike and Victoria Fike
Acceptable Financing Cash, Conventional, VA Loan
Listing Terms Cash, Conventional, VA Loan
Financing Conventional
Read Less Info
Want to know what your home might be worth? Contact us for a FREE valuation!

Our team is ready to help you sell your home for the highest possible price ASAP

©2024 North Texas Real Estate Information Systems.
Bought with Tanya Sanchez • Local Realty Agency







