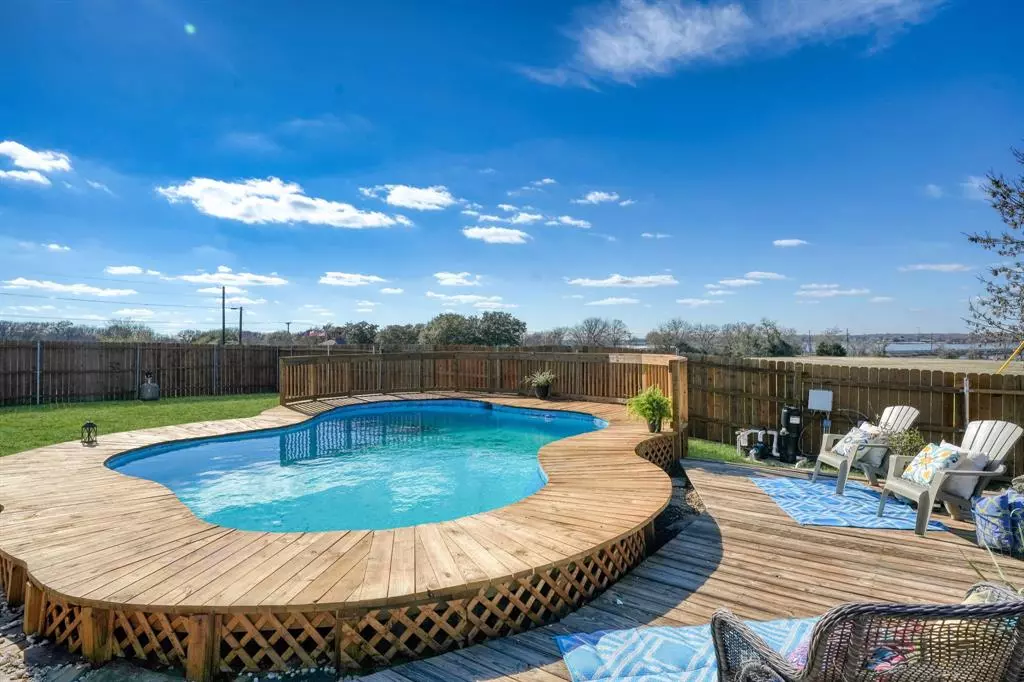$309,500
For more information regarding the value of a property, please contact us for a free consultation.
4 Beds
3 Baths
2,178 SqFt
SOLD DATE : 02/05/2024
Key Details
Property Type Single Family Home
Sub Type Single Family Residence
Listing Status Sold
Purchase Type For Sale
Square Footage 2,178 sqft
Price per Sqft $142
Subdivision Blue Heron Cove
MLS Listing ID 20473870
Sold Date 02/05/24
Style Modern Farmhouse,Traditional
Bedrooms 4
Full Baths 2
Half Baths 1
HOA Y/N None
Year Built 1988
Annual Tax Amount $3,095
Lot Size 8,319 Sqft
Acres 0.191
Property Description
$10,000 for Upgrades or Rate Buy Down. Exquisite Sunset and Lake views directly from your back porch on this Modern Farmhouse Design. Striking oversized dormers, metal roof, and fresh paint greet you on this beautiful home with only lot in neighborhood with direct unobscured lake view and direct walking access to private neighborhood greenbelt & dock. 4 bed, 2 up & 2 down, upstairs is perfectly arranged for Private Primary quarters that would allow for bed & Office away from main area. 2 large living plus flex space, 2 dining, Island Kit. with custom cabinets, quartz countertops & SS Appliances. Open has been updated with new laminate flooring, vanities, carpet, paint, custom lighting, & tilt-in Champion Windows. Oversized corner lot with backyard access, stone patio, stamped concrete patio, sunning deck, & still plenty of grass. New Pool plumbing, pump, & stained decking around perimeter with a view you will never get tired of, within steps away from your backdoor.
Location
State TX
County Rains
Community Lake
Direction See GPS Please -
Rooms
Dining Room 2
Interior
Interior Features Built-in Features, Chandelier, Decorative Lighting, Double Vanity, Eat-in Kitchen, Kitchen Island, Open Floorplan, Pantry
Heating Electric, Wood Stove
Cooling Ceiling Fan(s), Central Air, Electric
Flooring Carpet, Laminate
Fireplaces Number 1
Fireplaces Type Wood Burning Stove
Appliance Dishwasher, Disposal, Electric Oven, Electric Water Heater, Microwave
Heat Source Electric, Wood Stove
Laundry Utility Room, Full Size W/D Area
Exterior
Exterior Feature Lighting, Private Yard
Garage Spaces 2.0
Fence Back Yard, Wire, Wood
Pool Fenced, Gunite, In Ground, Outdoor Pool, Pump
Community Features Lake
Utilities Available City Sewer, City Water, Concrete
Waterfront Description Lake Front,Lake Front - Common Area
Roof Type Metal
Total Parking Spaces 2
Garage Yes
Private Pool 1
Building
Lot Description Adjacent to Greenbelt, Corner Lot, Landscaped, Lrg. Backyard Grass, Waterfront
Story Two
Foundation Slab
Level or Stories Two
Structure Type Frame,Siding
Schools
Elementary Schools Rains
High Schools Rains
School District Rains Isd
Others
Restrictions No Known Restriction(s)
Ownership RC22 Interiors, LLC
Acceptable Financing Cash, Conventional, FHA, USDA Loan, VA Loan
Listing Terms Cash, Conventional, FHA, USDA Loan, VA Loan
Financing Cash
Special Listing Condition Aerial Photo, Owner/ Agent
Read Less Info
Want to know what your home might be worth? Contact us for a FREE valuation!

Our team is ready to help you sell your home for the highest possible price ASAP

©2024 North Texas Real Estate Information Systems.
Bought with Benjamin Burks • RE/MAX Professionals


