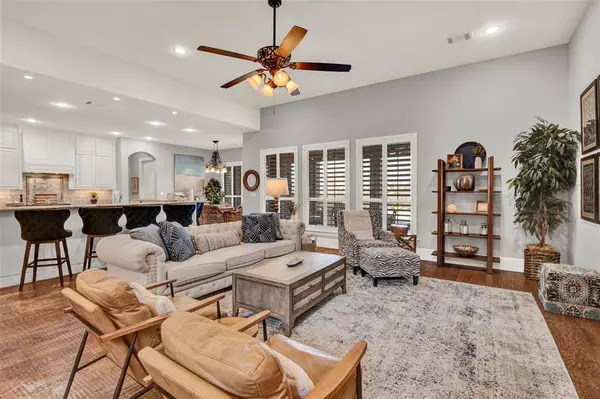$899,000
For more information regarding the value of a property, please contact us for a free consultation.
4 Beds
4 Baths
4,405 SqFt
SOLD DATE : 01/31/2024
Key Details
Property Type Single Family Home
Sub Type Single Family Residence
Listing Status Sold
Purchase Type For Sale
Square Footage 4,405 sqft
Price per Sqft $204
Subdivision Ohanlon Ranch Add Ph 4
MLS Listing ID 20372643
Sold Date 01/31/24
Style Traditional
Bedrooms 4
Full Baths 3
Half Baths 1
HOA Y/N None
Year Built 2016
Annual Tax Amount $14,598
Lot Size 0.453 Acres
Acres 0.453
Property Description
Sellers are willing to contribute concessions towards a buy down to lower interest rate. This stunning residence is nestled in a highly desirable neighborhood on a generous size lot. The foyer is adorned with a sweeping staircase that seamlessly flows into the spacious open floor plan with elegant design elements and an array of desirable features making it the epitome of luxury living. The kitchen boasts high-end finishes, modern appliances, and ample counter space. Unwind in the expansive primary suite while the luxurious bathroom features a grand garden tub and a walk-in shower. The versatile in law suite on the lower level offers flexibility and convenience. The office provides a quiet retreat allowing you to work from home efficiently. Enjoy movie night in your own media room with a bar. Outside, discover an outdoor living space with a fireplace, kitchen, covered sitting area, and a pool. This home also has spray foam insulation, a tankless water heater, and walk in attic.
Location
State TX
County Grayson
Community Curbs, Sidewalks
Direction From 1417, go west on Lamberth, then right on Remuda. House is on the right, sign in yard.
Rooms
Dining Room 2
Interior
Interior Features Cable TV Available, Decorative Lighting, Eat-in Kitchen, High Speed Internet Available, Kitchen Island, Open Floorplan, Paneling, Walk-In Closet(s), In-Law Suite Floorplan
Heating Central, Natural Gas
Cooling Ceiling Fan(s), Central Air, Electric, Zoned
Flooring Carpet, Ceramic Tile, Wood
Fireplaces Number 1
Fireplaces Type Outside
Equipment Home Theater
Appliance Dishwasher, Disposal, Gas Cooktop, Gas Oven, Microwave, Double Oven, Tankless Water Heater
Heat Source Central, Natural Gas
Laundry Electric Dryer Hookup, Utility Room, Full Size W/D Area, Washer Hookup
Exterior
Exterior Feature Attached Grill, Rain Gutters, Lighting, Outdoor Kitchen, Outdoor Living Center
Garage Spaces 3.0
Fence Wood
Pool Fenced, Gunite, In Ground, Outdoor Pool, Pool Sweep, Pump
Community Features Curbs, Sidewalks
Utilities Available Cable Available, City Sewer, City Water, Curbs, Individual Gas Meter, Individual Water Meter, Sidewalk, Underground Utilities
Roof Type Composition
Total Parking Spaces 3
Garage Yes
Private Pool 1
Building
Lot Description Interior Lot, Landscaped, Lrg. Backyard Grass, Sprinkler System, Subdivision
Story Two
Foundation Slab
Level or Stories Two
Structure Type Brick,Rock/Stone
Schools
Elementary Schools Fairview
Middle Schools Piner
High Schools Sherman
School District Sherman Isd
Others
Restrictions Deed
Ownership Roby
Acceptable Financing Cash, Conventional
Listing Terms Cash, Conventional
Financing Conventional
Special Listing Condition Deed Restrictions, Survey Available
Read Less Info
Want to know what your home might be worth? Contact us for a FREE valuation!

Our team is ready to help you sell your home for the highest possible price ASAP

©2025 North Texas Real Estate Information Systems.
Bought with Shawna Martinez • Real






