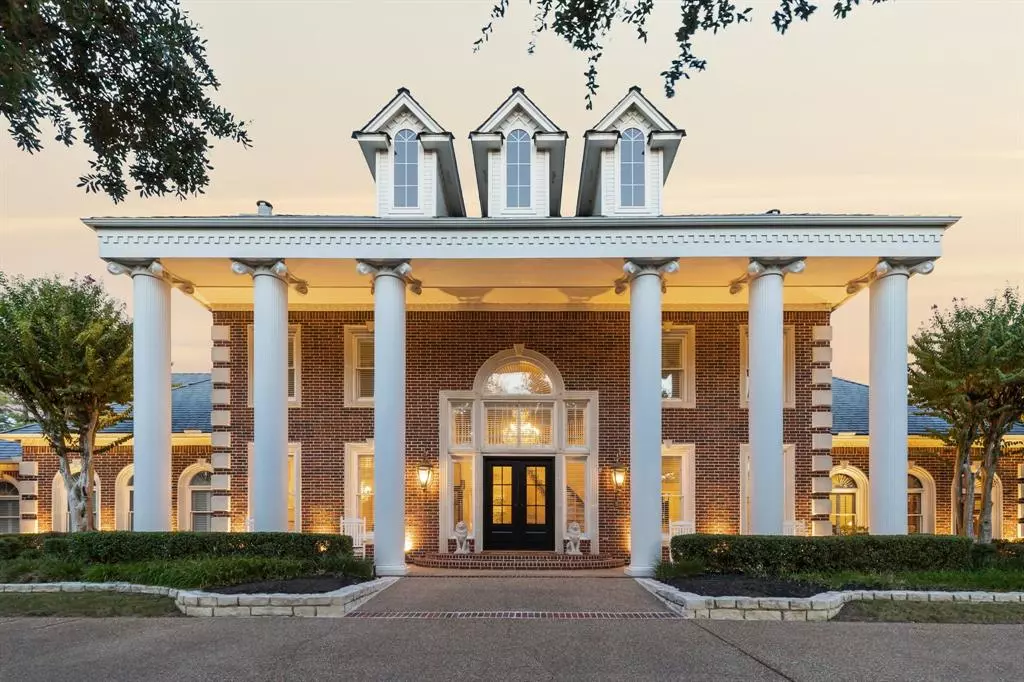$2,849,900
For more information regarding the value of a property, please contact us for a free consultation.
5 Beds
6 Baths
6,958 SqFt
SOLD DATE : 01/23/2024
Key Details
Property Type Single Family Home
Sub Type Single Family Residence
Listing Status Sold
Purchase Type For Sale
Square Footage 6,958 sqft
Price per Sqft $409
Subdivision Adams Add
MLS Listing ID 20445931
Sold Date 01/23/24
Style Colonial
Bedrooms 5
Full Baths 5
Half Baths 1
HOA Fees $283/ann
HOA Y/N Mandatory
Year Built 1996
Annual Tax Amount $31,970
Lot Size 1.019 Acres
Acres 1.019
Property Description
Welcome to the exquisite Adams Lane Estate in Southlake! This stunning property, nestled on a gated cul-de-sac, is a 6,958 square foot masterpiece of luxury and comfort.
Wolf appliances in the chef's kitchen is truly a work of art, boasting custom cabinetry that will delight any culinary enthusiast.
Downstairs living is enhanced by a spacious executive office and the primary suite is a true masterpiece, meticulously planned and finished to perfection. The primary spa is an experience that must be seen in person to fully appreciate.
There is a second primary guest suite downstairs and three ensuite bedrooms, an exercise room, a media room, a game room, and a study loft upstairs. The balcony has an additional staircase to the back yard.
The exterior garage overlooks the pool and there is an option to create a pool house or additional living area.
Feel free to reach out if you have any further questions or if there's anything else I can assist you with!
Location
State TX
County Tarrant
Community Community Sprinkler, Gated
Direction Go through gate home is on the right, no sign in the yard.
Rooms
Dining Room 2
Interior
Interior Features Built-in Features, Built-in Wine Cooler, Cable TV Available, Central Vacuum, Chandelier, Decorative Lighting, Double Vanity, Dry Bar, Dumbwaiter, Eat-in Kitchen, Flat Screen Wiring, Granite Counters, High Speed Internet Available, Kitchen Island, Multiple Staircases, Natural Woodwork, Open Floorplan, Paneling, Pantry, Sound System Wiring, Vaulted Ceiling(s), Wainscoting, Walk-In Closet(s), Wet Bar, In-Law Suite Floorplan
Flooring Carpet, Hardwood, Marble
Fireplaces Number 3
Fireplaces Type Bedroom, Den, Dining Room, Double Sided, Family Room, Fire Pit, Gas, Gas Logs, Gas Starter, Glass Doors, Great Room, Living Room, Masonry, Master Bedroom, See Through Fireplace, Stone
Equipment Intercom
Appliance Built-in Gas Range, Built-in Refrigerator, Dishwasher, Disposal, Gas Cooktop, Gas Range, Gas Water Heater, Ice Maker, Microwave, Double Oven, Plumbed For Gas in Kitchen, Refrigerator
Laundry Electric Dryer Hookup, Utility Room, Full Size W/D Area, Washer Hookup
Exterior
Exterior Feature Attached Grill, Barbecue, Built-in Barbecue, Covered Deck, Covered Patio/Porch, Fire Pit, Garden(s), Gas Grill, Rain Gutters, Lighting, Outdoor Grill, Outdoor Kitchen, Outdoor Living Center, Private Yard
Garage Spaces 5.0
Fence Fenced, Metal, Wrought Iron
Pool Gunite
Community Features Community Sprinkler, Gated
Utilities Available City Sewer, City Water, Individual Gas Meter
Roof Type Slate,Tile
Total Parking Spaces 5
Garage Yes
Private Pool 1
Building
Lot Description Cul-De-Sac, Interior Lot, Landscaped, Lrg. Backyard Grass, Many Trees, Sprinkler System, Subdivision
Story Two
Foundation Slab
Level or Stories Two
Structure Type Brick
Schools
Elementary Schools Rockenbaug
Middle Schools Dawson
High Schools Carroll
School District Carroll Isd
Others
Ownership See Tax
Acceptable Financing Cash, Conventional
Listing Terms Cash, Conventional
Financing Cash
Read Less Info
Want to know what your home might be worth? Contact us for a FREE valuation!

Our team is ready to help you sell your home for the highest possible price ASAP

©2024 North Texas Real Estate Information Systems.
Bought with Rena Connors • Ebby Halliday, REALTORS


